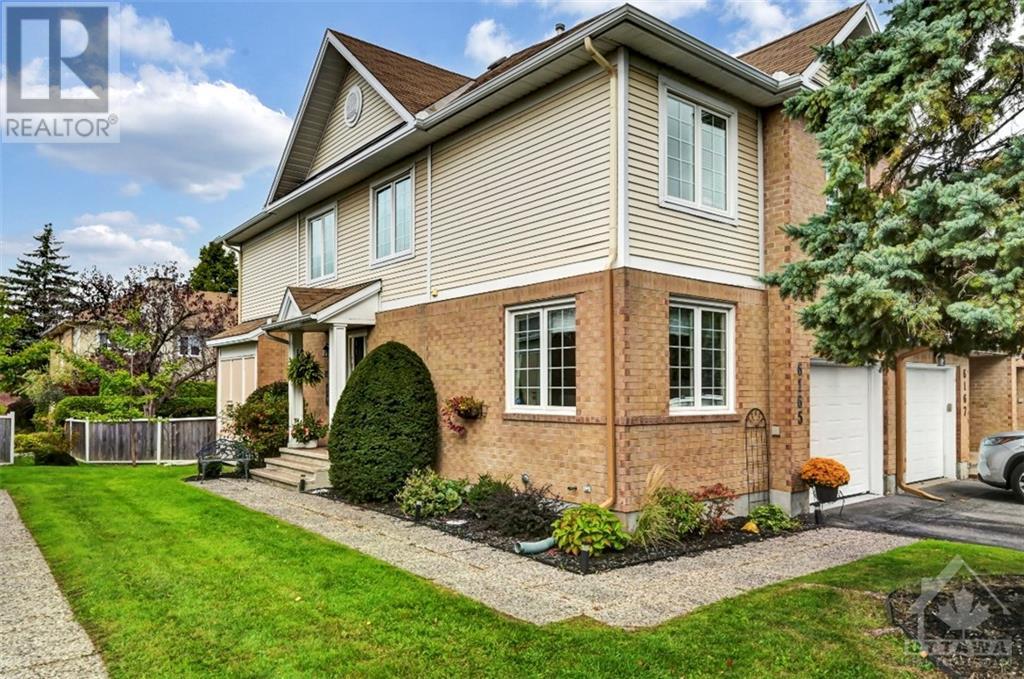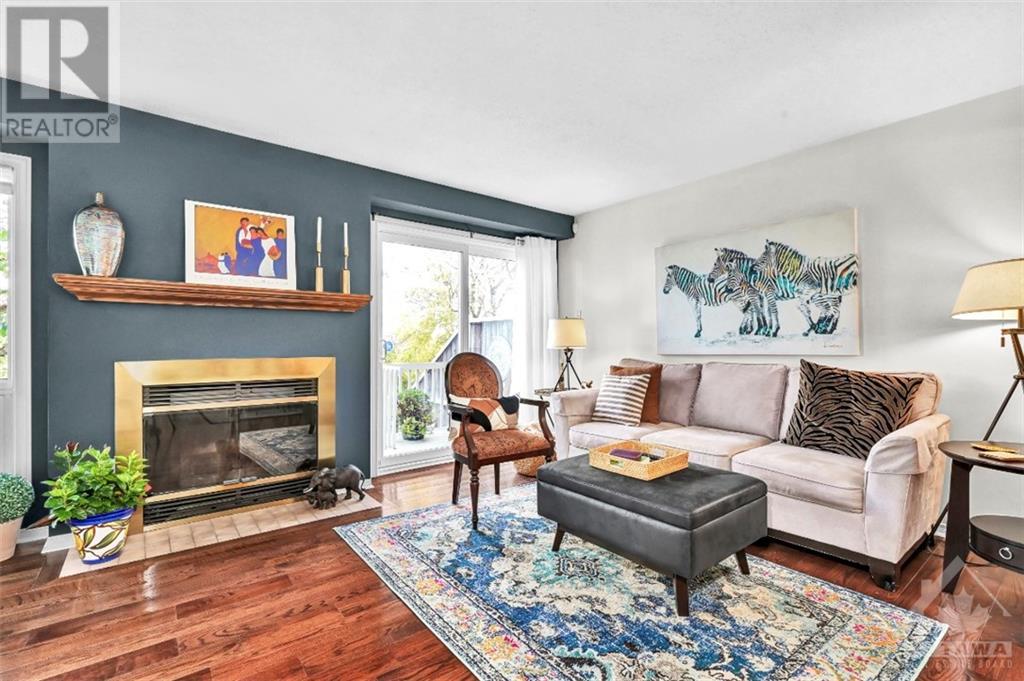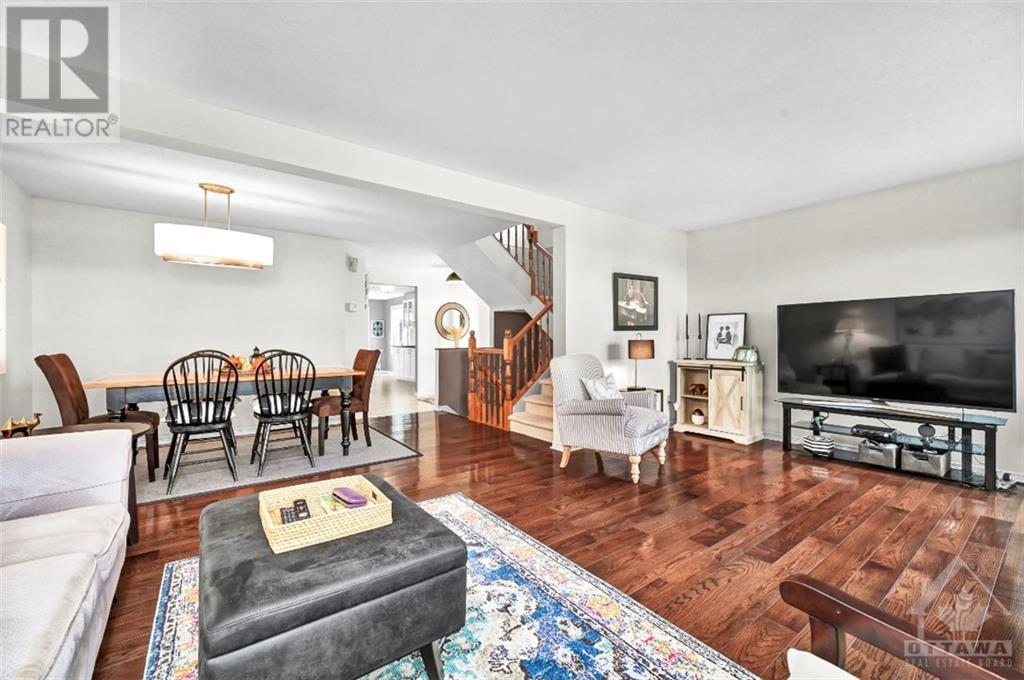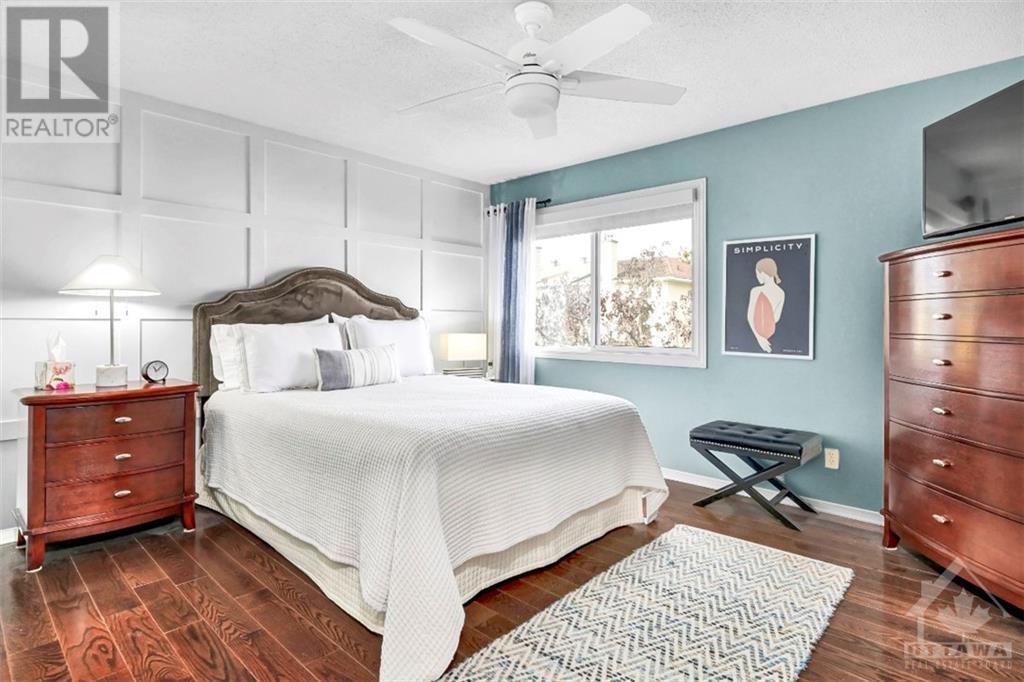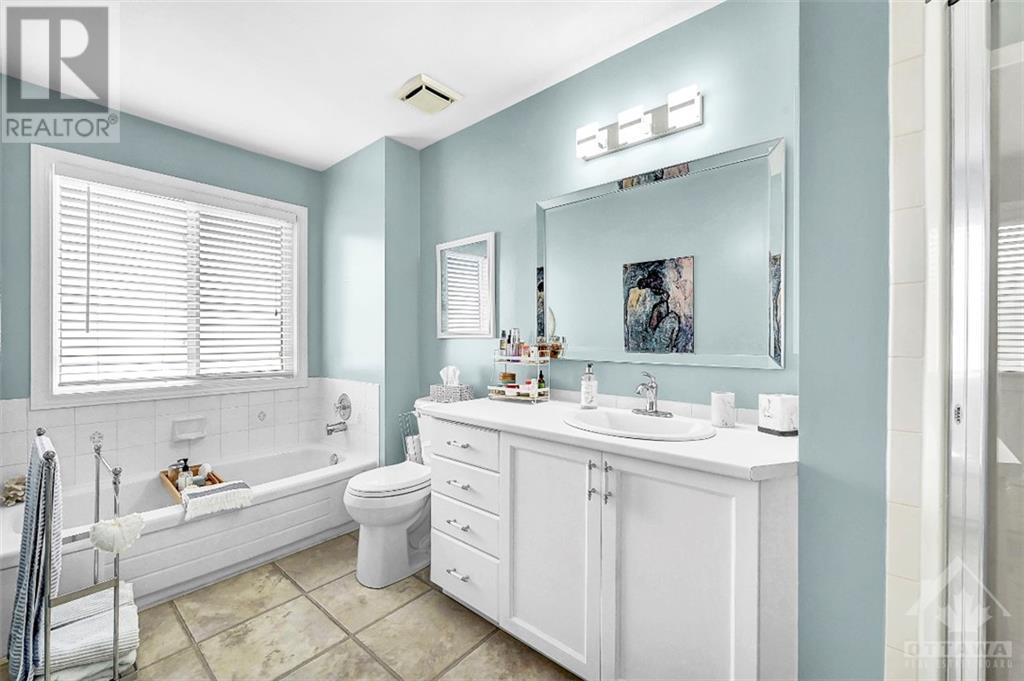6165 Oak Meadows Drive Ottawa, Ontario K1C 7G8

$616,000管理费,Property Management, Other, See Remarks
$166 每月
管理费,Property Management, Other, See Remarks
$166 每月Welcome to this charming end unit townhome in the sought after neighbourhood of Chapel Hill! Close to schools, transit & parks, this well maintained & updated 4 bed, 3 bath townhome has low condo fees and is in a lovely family friendly neighbourhood. This inviting home features an open & spacious main level w/ hardwood floors, a recently updated eat in kitchen, a wood burning fireplace, a naturally bright living and dining room. The second level features a beautiful primary bedroom complete w/ walk in closet & ensuite, 3 other spacious bedrooms and an updated 4pc bathroom. The fenced & landscaped backyard faces a path and is perfect for your morning coffee or evening entertainment. The basement is fully finished w/ plenty of storage and a great extra space for family movie nights. This perfect family home is a gem and move in ready, come and see for yourself soon! (id:44758)
房源概要
| MLS® Number | 1416531 |
| 房源类型 | 民宅 |
| 临近地区 | Chapel Hill |
| 附近的便利设施 | 公共交通, Recreation Nearby, 购物 |
| 社区特征 | Family Oriented, Pets Allowed |
| Easement | 没有 |
| 特征 | 自动车库门 |
| 总车位 | 3 |
| 结构 | Deck |
详 情
| 浴室 | 3 |
| 地上卧房 | 4 |
| 总卧房 | 4 |
| 公寓设施 | Laundry - In Suite |
| 赠送家电包括 | 冰箱, 洗碗机, 烘干机, Hood 电扇, 炉子, 洗衣机, Blinds |
| 地下室进展 | 已装修 |
| 地下室类型 | 全完工 |
| 施工日期 | 1992 |
| 空调 | 中央空调 |
| 外墙 | 砖, Siding |
| 壁炉 | 有 |
| Fireplace Total | 1 |
| 固定装置 | Drapes/window Coverings |
| Flooring Type | Hardwood, Tile |
| 地基类型 | 混凝土浇筑 |
| 客人卫生间(不包含洗浴) | 1 |
| 供暖方式 | 天然气 |
| 供暖类型 | 压力热风 |
| 储存空间 | 2 |
| 类型 | 联排别墅 |
| 设备间 | 市政供水 |
车 位
| 附加车库 | |
| 访客停车位 |
土地
| 英亩数 | 无 |
| 土地便利设施 | 公共交通, Recreation Nearby, 购物 |
| 污水道 | 城市污水处理系统 |
| 规划描述 | 住宅 |
房 间
| 楼 层 | 类 型 | 长 度 | 宽 度 | 面 积 |
|---|---|---|---|---|
| 二楼 | 三件套卫生间 | 5'1" x 8'10" | ||
| 二楼 | 四件套主卧浴室 | 5'10" x 13'1" | ||
| 二楼 | 卧室 | 10'6" x 12'6" | ||
| 二楼 | 卧室 | 9'9" x 13'7" | ||
| 二楼 | 卧室 | 10'6" x 9'6" | ||
| 二楼 | 主卧 | 13'6" x 14'9" | ||
| 二楼 | 其它 | 5'10" x 9'0" | ||
| 地下室 | 娱乐室 | 18'9" x 17'8" | ||
| 地下室 | 设备间 | 19'3" x 26'5" | ||
| 一楼 | 两件套卫生间 | 5'5" x 4'10" | ||
| 一楼 | Eating Area | 9'2" x 7'3" | ||
| 一楼 | 餐厅 | 13'8" x 9'0" | ||
| 一楼 | 门厅 | 14'0" x 5'7" | ||
| 一楼 | 厨房 | 9'2" x 11'9" | ||
| 一楼 | 客厅 | 19'8" x 11'4" |
https://www.realtor.ca/real-estate/27544284/6165-oak-meadows-drive-ottawa-chapel-hill


