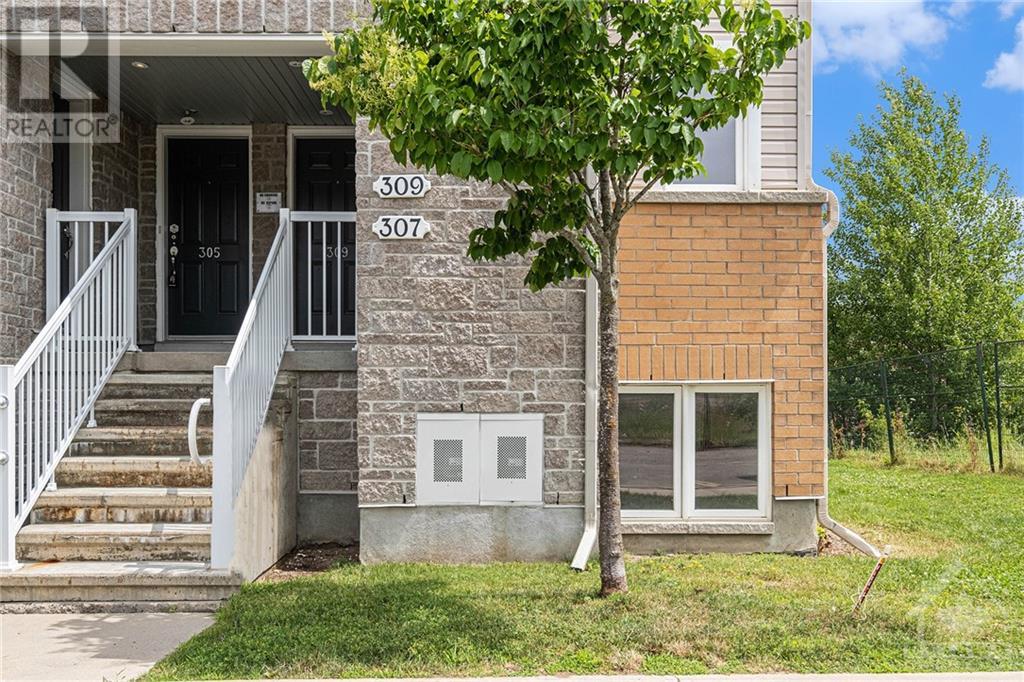307 Fir Lane Kemptville, Ontario K0G 1J0

$349,170管理费,Landscaping, Property Management, Waste Removal, Water, Other, See Remarks
$390.62 每月
管理费,Landscaping, Property Management, Waste Removal, Water, Other, See Remarks
$390.62 每月Comfortable and spacious, this 1236 sq ft lower-level exterior Blue Spruce model condo offers a large living room with balcony, a generous kitchen with breakfast bar, entry nook and 2 pc. Powder. Upstairs adds a master bedroom, 2 additional bedrooms, a full main bathroom plus a laundry closet and utility rm. Neutral carpeting and tile flooring. 5 appliances included. Natural gas forced air heating. This unit has never been lived in. Limited Tarion Warranty applies. List price includes HST. a Builder Agreement form must be used. One parking stall assigned (#41). Close to schools, hospital, amenities and shopping. (id:44758)
房源概要
| MLS® Number | 1416619 |
| 房源类型 | 民宅 |
| 临近地区 | Kemptville Meadows |
| 附近的便利设施 | 近高尔夫球场, 购物 |
| Communication Type | Internet Access |
| 社区特征 | Family Oriented, Pets Allowed With Restrictions |
| 特征 | 阳台 |
| 总车位 | 1 |
| Road Type | Paved Road |
| 结构 | Patio(s) |
详 情
| 浴室 | 2 |
| 地下卧室 | 3 |
| 总卧房 | 3 |
| 公寓设施 | Laundry - In Suite |
| 赠送家电包括 | 冰箱, 洗碗机, 烘干机, Hood 电扇, 炉子, 洗衣机, 报警系统 |
| 地下室进展 | Not Applicable |
| 地下室类型 | None (not Applicable) |
| 施工日期 | 2013 |
| 施工种类 | Stacked |
| 空调 | 没有 |
| 外墙 | 砖, Siding |
| Flooring Type | Wall-to-wall Carpet, Linoleum, Tile |
| 地基类型 | 混凝土浇筑 |
| 客人卫生间(不包含洗浴) | 1 |
| 供暖方式 | 天然气 |
| 供暖类型 | 压力热风 |
| 储存空间 | 4 |
| 类型 | 独立屋 |
| 设备间 | 市政供水 |
车 位
| Surfaced |
土地
| 英亩数 | 无 |
| 土地便利设施 | 近高尔夫球场, 购物 |
| Landscape Features | Landscaped |
| 污水道 | 城市污水处理系统 |
| 规划描述 | 住宅 Condo |
房 间
| 楼 层 | 类 型 | 长 度 | 宽 度 | 面 积 |
|---|---|---|---|---|
| Lower Level | 主卧 | 11'9" x 11'9" | ||
| Lower Level | 卧室 | 9'3" x 9'2" | ||
| Lower Level | 卧室 | 9'11" x 9'0" | ||
| Lower Level | 四件套浴室 | Measurements not available | ||
| 一楼 | 客厅 | 14'0" x 12'3" | ||
| 一楼 | 餐厅 | 8'7" x 7'5" | ||
| 一楼 | 厨房 | 10'10" x 8'7" | ||
| 一楼 | 两件套卫生间 | Measurements not available |
https://www.realtor.ca/real-estate/27544281/307-fir-lane-kemptville-kemptville-meadows






























