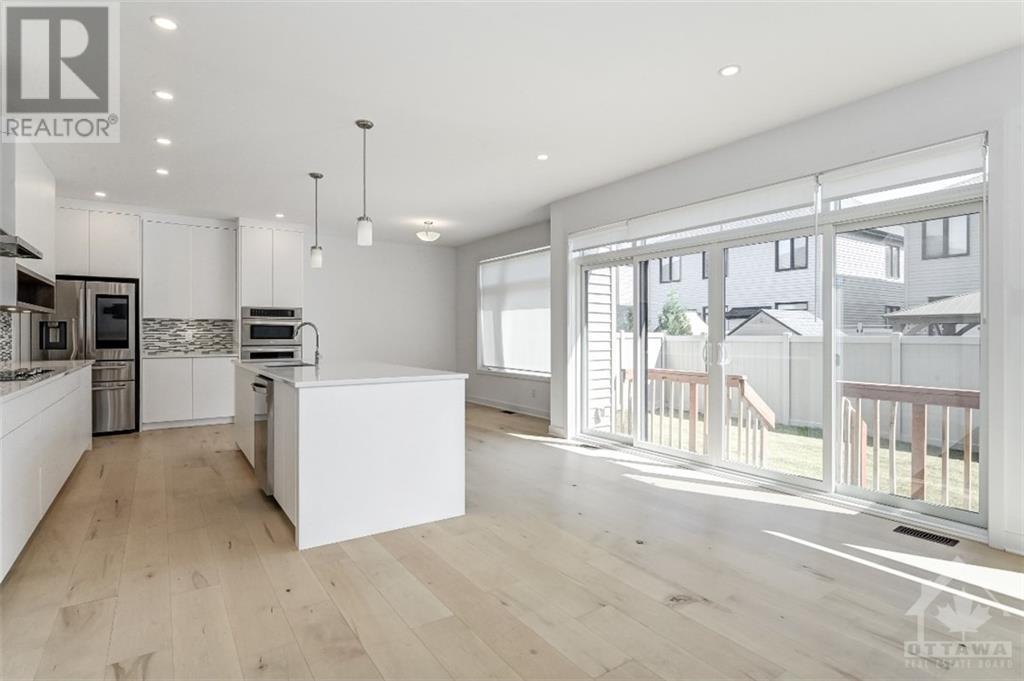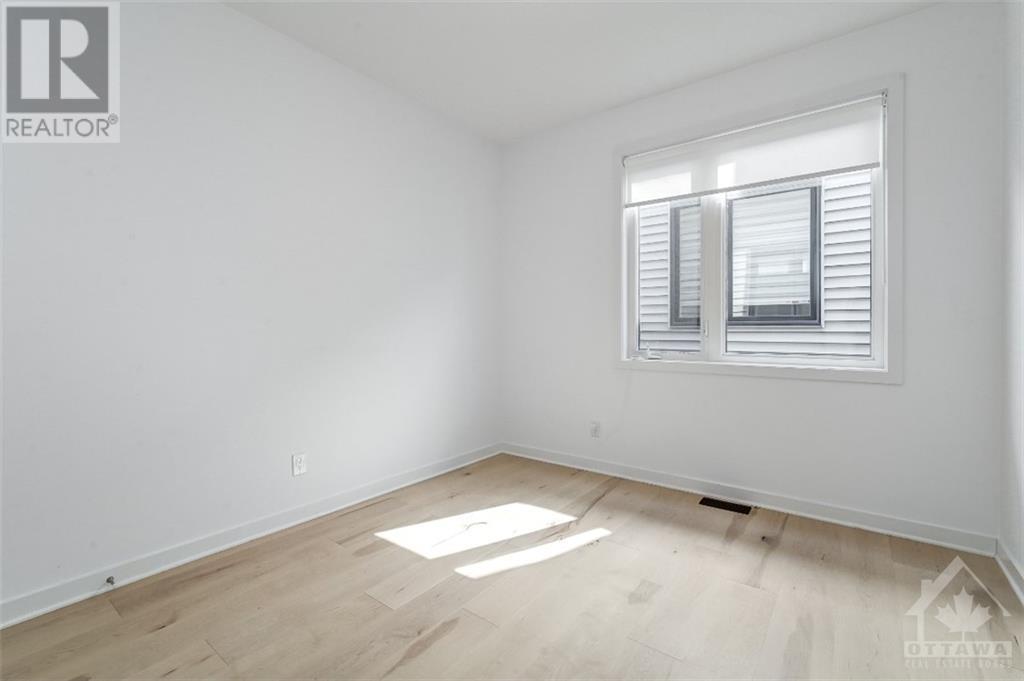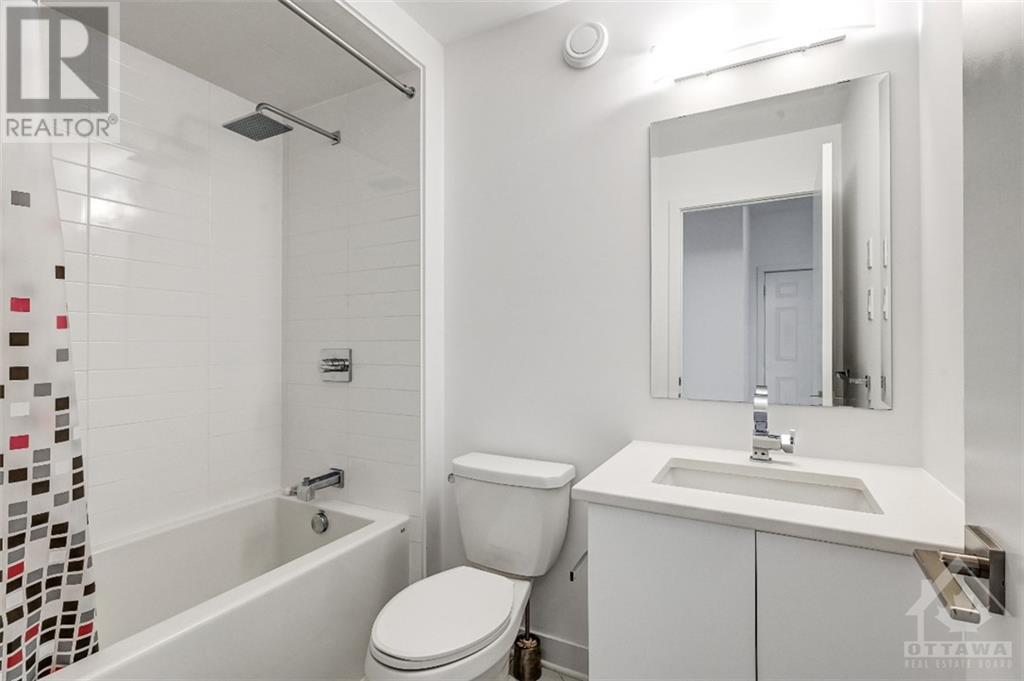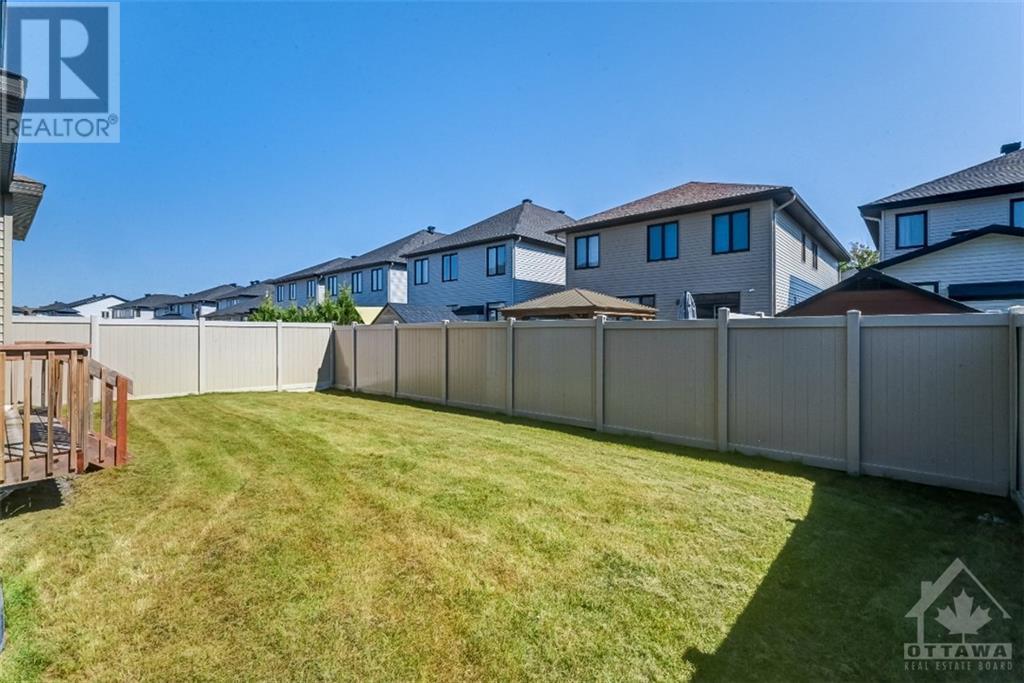5 卧室
4 浴室
壁炉
中央空调, 换气器
风热取暖
$4,500 Monthly
SPECTACULAR. STUNNING luxury home in desirable Riverside South. Built in 2021. This 3956 sq.ft Richcraft Custom Spoke is Bursting w/ upgrades & MODERN designer finishes. IMPRESSIVE CRAFTSMANSHIP, superb contemporary style, open concept layout ideal for everyday living or hosting. Featuring TWO ENSUITES (primary & 2nd bedrm), a JACK’n’JILL (3rd/4th bedrms) & a full bath on main floor. YES, This beauty has it all: impressive curb appeal, 9ft ceilings, custom lighting, custom blinds, formal living/dining rms, MAIN FLOOR OFFICE (or 5th bedrm), gorgeous wide plank hardwood flooring, DREAM CHEF’s KITCHEN (cooktop wall oven, quartz counters, huge pantry, centre island) mudrm off garage, 2nd floor laundry, LAVISH PRINCIPAL RETREAT w/ MASSIVE wic & luxury ensuite (double vanities, glass shower, freestanding soaker tub). BONUS LOFT SPACE on 2nd. ABSOLUTELY FABULOUS. OVERSIZED WINDOWS = SUNNY/BRIGHT.. Prime location in family friendly Riverside South on a preferred crescent..JUST PERFECT! 10/10. (id:44758)
房源概要
|
MLS® Number
|
1416665 |
|
房源类型
|
民宅 |
|
临近地区
|
Riverside South |
|
附近的便利设施
|
公共交通, Recreation Nearby, 购物 |
|
社区特征
|
Family Oriented |
|
特征
|
自动车库门 |
|
总车位
|
4 |
详 情
|
浴室
|
4 |
|
地上卧房
|
5 |
|
总卧房
|
5 |
|
公寓设施
|
Laundry - In Suite |
|
赠送家电包括
|
冰箱, 烤箱 - Built-in, Cooktop, 洗碗机, 烘干机, Hood 电扇, 洗衣机, Blinds |
|
地下室进展
|
部分完成 |
|
地下室类型
|
全部完成 |
|
施工日期
|
2021 |
|
施工种类
|
独立屋 |
|
空调
|
Central Air Conditioning, 换气机 |
|
外墙
|
石, 砖, Siding |
|
壁炉
|
有 |
|
Fireplace Total
|
2 |
|
Flooring Type
|
Wall-to-wall Carpet, Hardwood, Tile |
|
供暖方式
|
天然气 |
|
供暖类型
|
压力热风 |
|
储存空间
|
2 |
|
类型
|
独立屋 |
|
设备间
|
市政供水 |
车 位
土地
|
英亩数
|
无 |
|
围栏类型
|
Fenced Yard |
|
土地便利设施
|
公共交通, Recreation Nearby, 购物 |
|
污水道
|
城市污水处理系统 |
|
土地深度
|
101 Ft ,7 In |
|
土地宽度
|
49 Ft ,11 In |
|
不规则大小
|
49.95 Ft X 101.6 Ft |
|
规划描述
|
R4z |
房 间
| 楼 层 |
类 型 |
长 度 |
宽 度 |
面 积 |
|
二楼 |
四件套主卧浴室 |
|
|
8'8" x 4'11" |
|
二楼 |
5pc Bathroom |
|
|
12'2" x 5'0" |
|
二楼 |
5pc Ensuite Bath |
|
|
12'10" x 15'11" |
|
二楼 |
卧室 |
|
|
19'7" x 13'2" |
|
二楼 |
卧室 |
|
|
13'0" x 19'7" |
|
二楼 |
卧室 |
|
|
19'8" x 13'1" |
|
二楼 |
Loft |
|
|
20'4" x 23'8" |
|
二楼 |
主卧 |
|
|
24'5" x 17'7" |
|
二楼 |
其它 |
|
|
8'10" x 11'11" |
|
二楼 |
洗衣房 |
|
|
7'1" x 9'11" |
|
地下室 |
娱乐室 |
|
|
21'7" x 16'9" |
|
地下室 |
Storage |
|
|
38'10" x 55'11" |
|
一楼 |
四件套浴室 |
|
|
7'11" x 5'4" |
|
一楼 |
卧室 |
|
|
10'8" x 10'1" |
|
一楼 |
Eating Area |
|
|
11'6" x 9'0" |
|
一楼 |
餐厅 |
|
|
13'7" x 11'4" |
|
一楼 |
家庭房 |
|
|
16'11" x 17'6" |
|
一楼 |
门厅 |
|
|
6'9" x 10'4" |
|
一楼 |
厨房 |
|
|
20'2" x 16'5" |
|
一楼 |
客厅 |
|
|
13'7" x 18'0" |
|
一楼 |
Mud Room |
|
|
9'6" x 10'1" |
https://www.realtor.ca/real-estate/27544854/525-supernova-street-ottawa-riverside-south


































