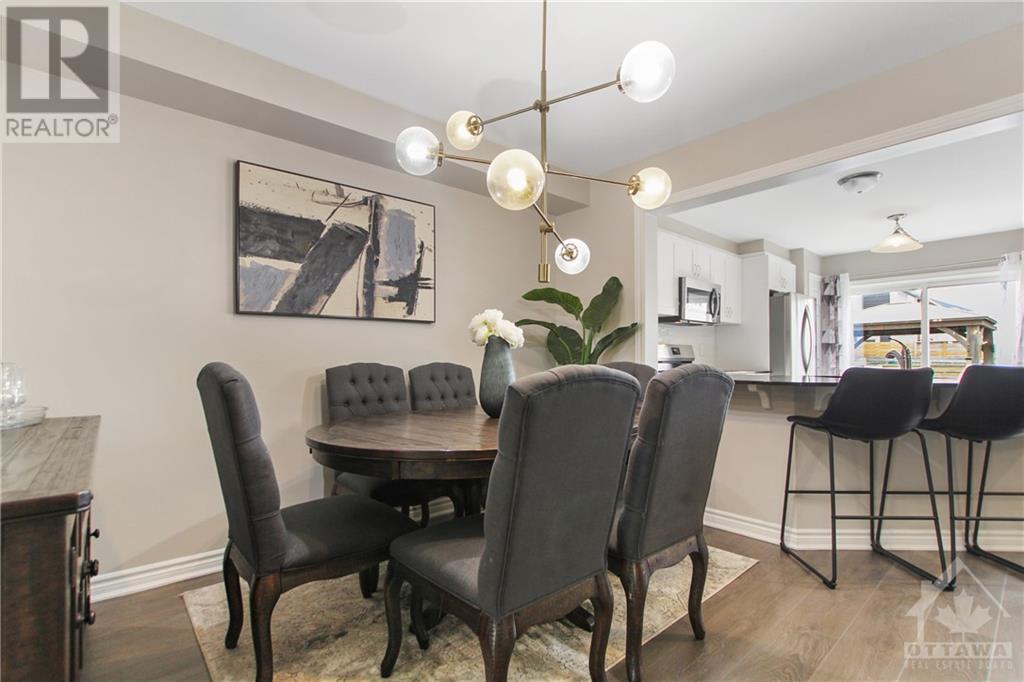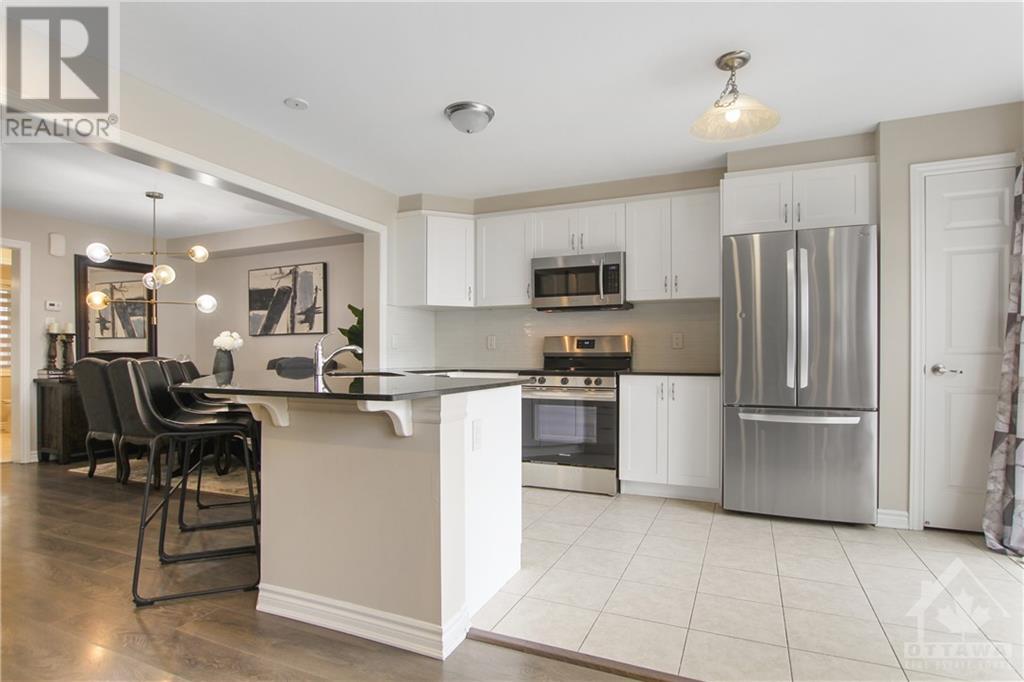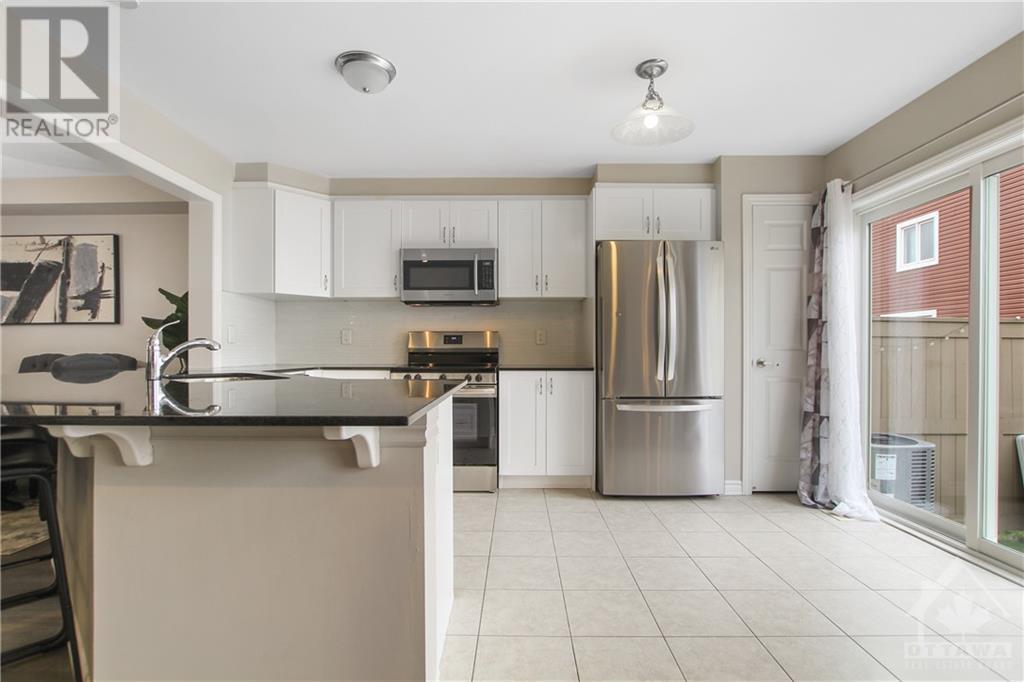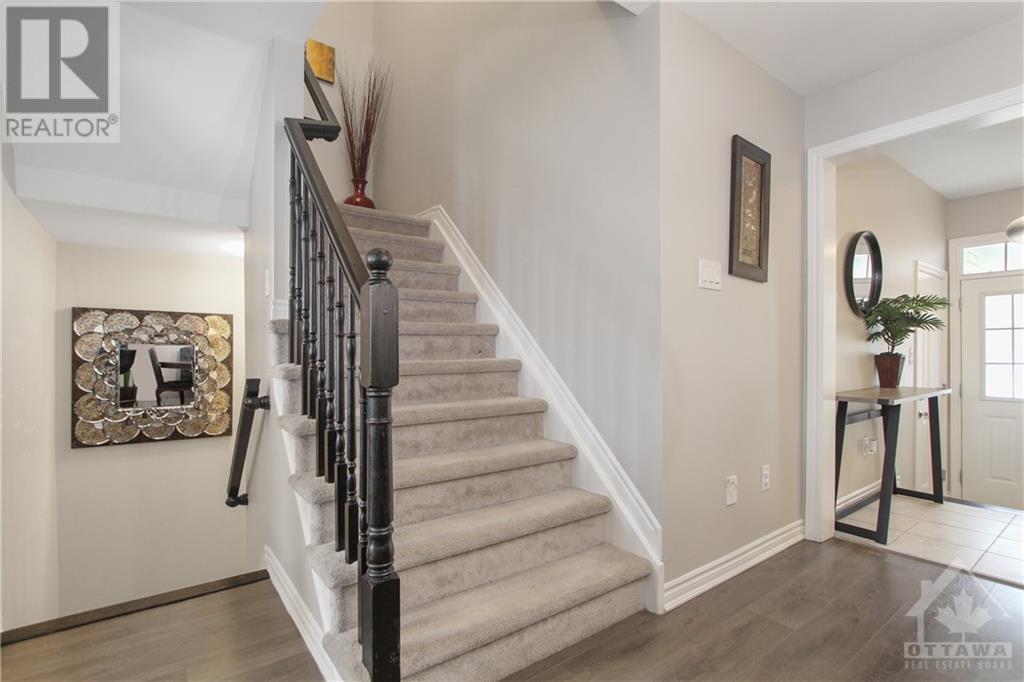3 卧室
3 浴室
中央空调
风热取暖
Landscaped
$589,900
Don't miss this tastefully decorated Mattamy Fir Model Home nestled in the desirable Avalon West neighbourhood. You are welcomed to the open concept main level floor plan with plenty of natural light & gleaming hardwood floors. Convenient powder bathroom; with inside access to garage. The large gourmet kitchen offers ample cabinetry, stainless steel appliances, pantry & granite counter tops with breakfast bar. The eating area has plenty of space for a formal table & access to the private backyard. Separate dining room & a cozy living room with large windows. Primary bedroom features a large walk in closet & an expansive en-suite. The 2nd & 3rd bedroom offer ample closet space & a full bathroom with tile floor. Lower level is ready to make your own with plenty of storage & laundry. Spacious fully fenced backyard with maintenance free lawn with patio. Close to all amenities, parks & schools. 24hr irrevocable on all offers. (id:44758)
房源概要
|
MLS® Number
|
1416577 |
|
房源类型
|
民宅 |
|
临近地区
|
Avalon West Orleans |
|
附近的便利设施
|
公共交通, Recreation Nearby, 购物 |
|
特征
|
自动车库门 |
|
总车位
|
3 |
详 情
|
浴室
|
3 |
|
地上卧房
|
3 |
|
总卧房
|
3 |
|
赠送家电包括
|
冰箱, 洗碗机, 烘干机, Freezer, 微波炉 Range Hood Combo, 炉子, 洗衣机, Blinds |
|
地下室进展
|
已完成 |
|
地下室类型
|
Full (unfinished) |
|
施工日期
|
2017 |
|
空调
|
中央空调 |
|
外墙
|
砖, Siding |
|
Fire Protection
|
Smoke Detectors |
|
Flooring Type
|
Wall-to-wall Carpet, Hardwood, Ceramic |
|
地基类型
|
混凝土浇筑 |
|
客人卫生间(不包含洗浴)
|
1 |
|
供暖方式
|
天然气 |
|
供暖类型
|
压力热风 |
|
储存空间
|
2 |
|
类型
|
联排别墅 |
|
设备间
|
市政供水 |
车 位
土地
|
英亩数
|
无 |
|
围栏类型
|
Fenced Yard |
|
土地便利设施
|
公共交通, Recreation Nearby, 购物 |
|
Landscape Features
|
Landscaped |
|
污水道
|
城市污水处理系统 |
|
土地深度
|
83 Ft ,8 In |
|
土地宽度
|
21 Ft ,4 In |
|
不规则大小
|
21.33 Ft X 83.66 Ft |
|
规划描述
|
住宅 |
房 间
| 楼 层 |
类 型 |
长 度 |
宽 度 |
面 积 |
|
二楼 |
主卧 |
|
|
14'3" x 12'1" |
|
二楼 |
其它 |
|
|
6'3" x 8'3" |
|
二楼 |
四件套主卧浴室 |
|
|
7'11" x 7'11" |
|
二楼 |
卧室 |
|
|
13'3" x 9'1" |
|
二楼 |
卧室 |
|
|
10'5" x 11'3" |
|
二楼 |
完整的浴室 |
|
|
7'4" x 8'2" |
|
Lower Level |
娱乐室 |
|
|
20'7" x 13'10" |
|
Lower Level |
Storage |
|
|
13'5" x 10'2" |
|
Lower Level |
洗衣房 |
|
|
Measurements not available |
|
一楼 |
门厅 |
|
|
9'0" x 4'7" |
|
一楼 |
Partial Bathroom |
|
|
3'8" x 4'9" |
|
一楼 |
客厅 |
|
|
11'1" x 14'0" |
|
一楼 |
餐厅 |
|
|
6'5" x 19'11" |
|
一楼 |
厨房 |
|
|
9'0" x 14'5" |
|
一楼 |
Eating Area |
|
|
Measurements not available |
https://www.realtor.ca/real-estate/27545160/306-sweetfern-crescent-ottawa-avalon-west-orleans


































