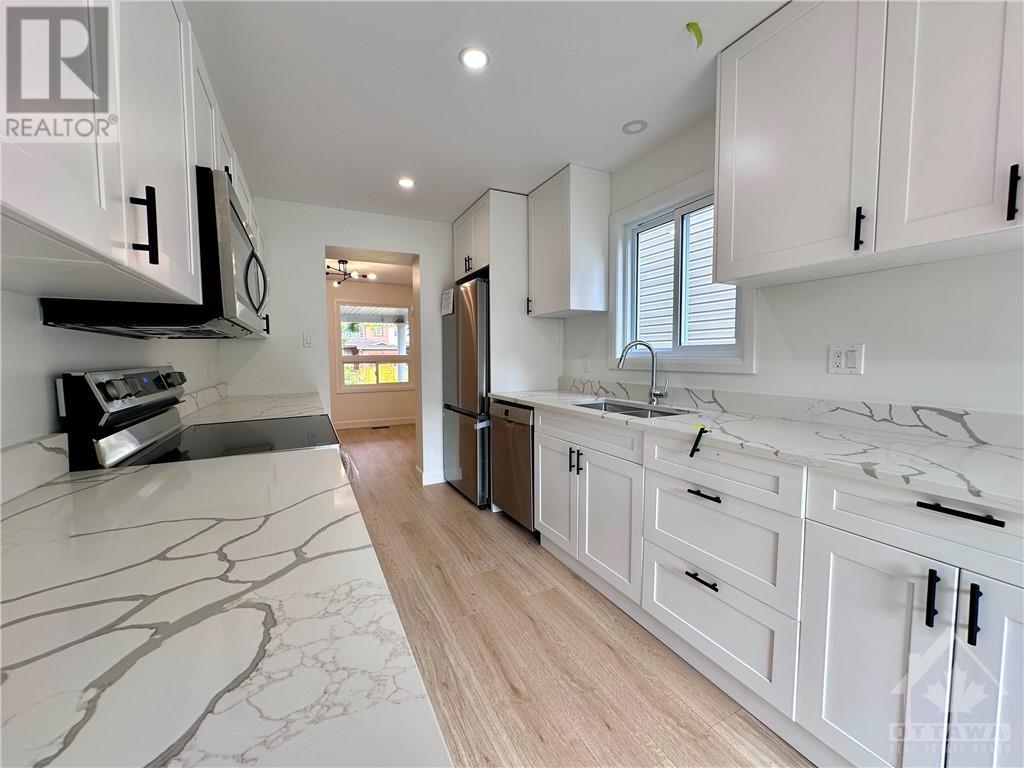3 卧室
3 浴室
中央空调
风热取暖
$2,700 Monthly
This beautifully renovated end-unit townhouse in Morgan’s Grant has been completely transformed from top to bottom, featuring brand-new appliances throughout. Located on a quiet crescent, this south-facing home is within walking distance to high-tech buildings, playgrounds, and golf courses. The freshly painted two-story home boasts 3 bedrooms, 2.5 bathrooms, and an abundance of natural light. The main floor features a spacious foyer, an updated kitchen, and a cozy living room. A stunning winder staircase leads to the second floor, where you’ll find a large primary bedroom with an ensuite and walk-in closet, along with two additional generously-sized bedrooms and a full family bathroom. The finished basement offers a versatile recreation room. The exterior includes an interlock walkway, and a fully fenced backyard, perfect for outdoor relaxation. (id:44758)
房源概要
|
MLS® Number
|
1416834 |
|
房源类型
|
民宅 |
|
临近地区
|
Morgans Grant |
|
附近的便利设施
|
近高尔夫球场, 公共交通, Recreation Nearby |
|
总车位
|
3 |
详 情
|
浴室
|
3 |
|
地上卧房
|
3 |
|
总卧房
|
3 |
|
公寓设施
|
Laundry - In Suite |
|
赠送家电包括
|
冰箱, 洗碗机, 烘干机, Hood 电扇, 炉子, 洗衣机 |
|
地下室进展
|
已装修 |
|
地下室类型
|
全完工 |
|
施工日期
|
2003 |
|
空调
|
中央空调 |
|
外墙
|
Siding |
|
Flooring Type
|
Laminate, Tile |
|
客人卫生间(不包含洗浴)
|
1 |
|
供暖方式
|
天然气 |
|
供暖类型
|
压力热风 |
|
储存空间
|
2 |
|
类型
|
联排别墅 |
|
设备间
|
市政供水 |
车 位
土地
|
英亩数
|
无 |
|
土地便利设施
|
近高尔夫球场, 公共交通, Recreation Nearby |
|
污水道
|
城市污水处理系统 |
|
不规则大小
|
* Ft X * Ft |
|
规划描述
|
住宅 |
房 间
| 楼 层 |
类 型 |
长 度 |
宽 度 |
面 积 |
|
二楼 |
主卧 |
|
|
16'8" x 13'7" |
|
二楼 |
四件套主卧浴室 |
|
|
Measurements not available |
|
二楼 |
其它 |
|
|
Measurements not available |
|
二楼 |
卧室 |
|
|
13'5" x 8'9" |
|
二楼 |
卧室 |
|
|
11'1" x 10'2" |
|
二楼 |
四件套浴室 |
|
|
Measurements not available |
|
地下室 |
娱乐室 |
|
|
18'9" x 16'6" |
|
一楼 |
客厅 |
|
|
17'0" x 10'8" |
|
一楼 |
厨房 |
|
|
11'0" x 8'1" |
|
一楼 |
Eating Area |
|
|
8'1" x 7'7" |
|
一楼 |
餐厅 |
|
|
11'11" x 9'4" |
https://www.realtor.ca/real-estate/27548770/56-tobermory-crescent-ottawa-morgans-grant



















