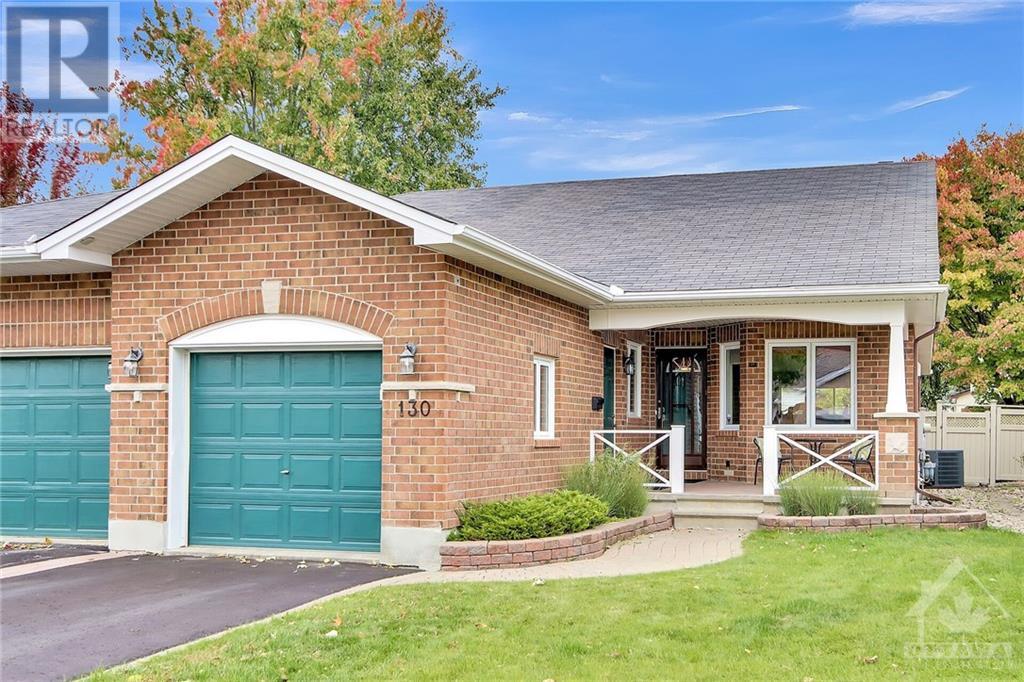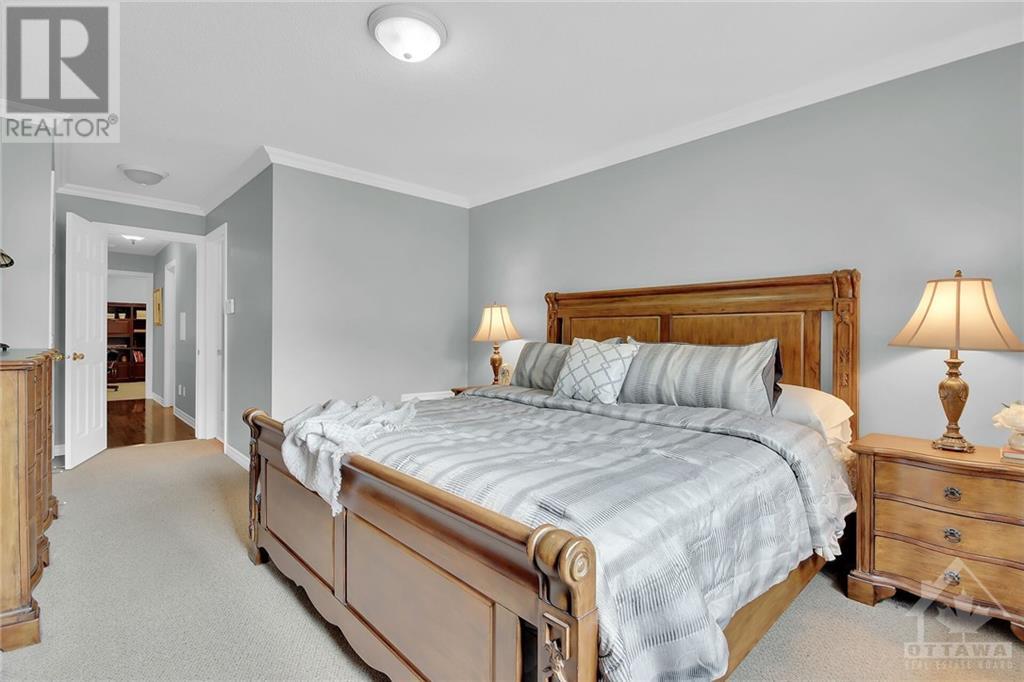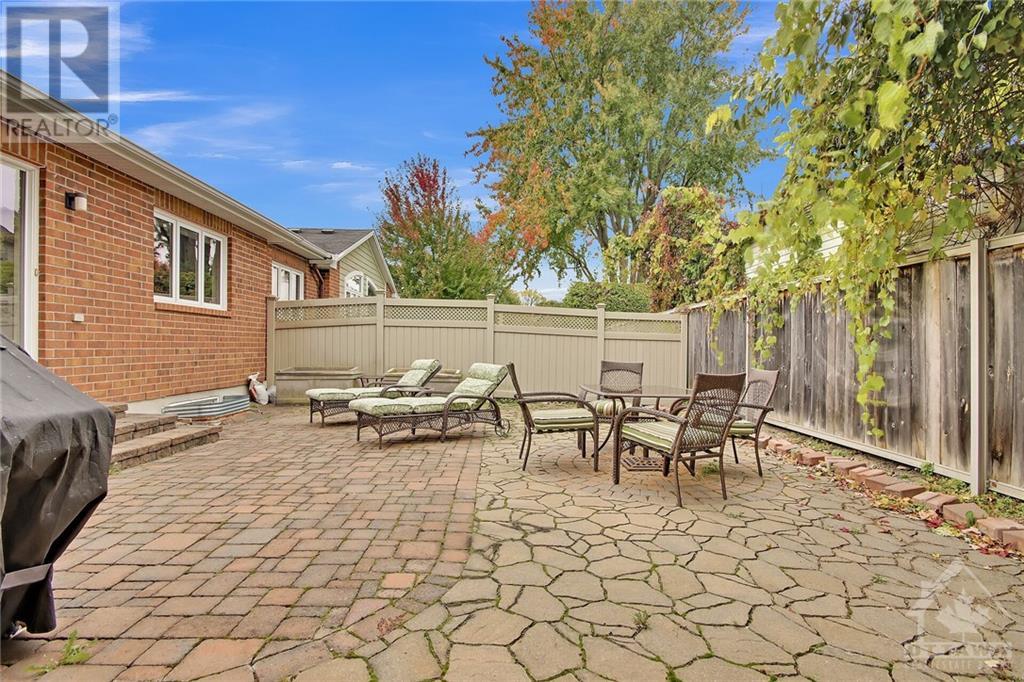3 卧室
3 浴室
平房
壁炉
中央空调
风热取暖
$775,000
Beautifully maintained adult lifestyle 3 bedroom bungalow located on a quiet court location. Modern open concept floorplan highlighted by cathedral ceilings. 3 full bathrooms. 2 gas fireplaces. Hardwood floors in hallway, living room, dining room and kitchen. Granite kitchen counters enhance the cabinetry. Island with a breakfast bar is a great gathering spot providing additional seating. Expansive windows in the living room with patio door to the back yard. Finished basement with bedroom, bathroom suite that closes off with double doors for additional privacy. Recreation room provides entertainment space and a gas fireplace to enjoy. Spacious undeveloped space in the basement allows you to suit your lifestyle whether that be home gym room or office. Fenced yard with stone patio. Home backs on single family homes. Prime location to walk to schools, parks, shopping, restaurants, drug store and recreation. 48 hours irrevocable on all offers. Public Open House Saturday, Nov.16th 2-4. (id:44758)
房源概要
|
MLS® Number
|
1416742 |
|
房源类型
|
民宅 |
|
临近地区
|
Emerald Meadows |
|
附近的便利设施
|
公共交通, Recreation Nearby, 购物 |
|
社区特征
|
Adult Oriented |
|
Easement
|
Right Of Way |
|
特征
|
自动车库门 |
|
总车位
|
2 |
|
结构
|
Patio(s), Porch |
详 情
|
浴室
|
3 |
|
地上卧房
|
2 |
|
地下卧室
|
1 |
|
总卧房
|
3 |
|
赠送家电包括
|
冰箱, 洗碗机, 烘干机, Hood 电扇, 微波炉, 炉子, 洗衣机 |
|
建筑风格
|
平房 |
|
地下室进展
|
部分完成 |
|
地下室类型
|
全部完成 |
|
施工日期
|
2006 |
|
建材
|
木头 Frame |
|
施工种类
|
Semi-detached |
|
空调
|
中央空调 |
|
外墙
|
砖, Vinyl |
|
Fire Protection
|
Smoke Detectors |
|
壁炉
|
有 |
|
Fireplace Total
|
2 |
|
Flooring Type
|
Wall-to-wall Carpet, Hardwood, Ceramic |
|
地基类型
|
混凝土浇筑 |
|
供暖方式
|
天然气 |
|
供暖类型
|
压力热风 |
|
储存空间
|
1 |
|
类型
|
独立屋 |
|
设备间
|
市政供水 |
车 位
土地
|
英亩数
|
无 |
|
围栏类型
|
Fenced Yard |
|
土地便利设施
|
公共交通, Recreation Nearby, 购物 |
|
污水道
|
城市污水处理系统 |
|
土地深度
|
108 Ft ,6 In |
|
土地宽度
|
32 Ft ,5 In |
|
不规则大小
|
32.4 Ft X 108.54 Ft (irregular Lot) |
|
规划描述
|
住宅 |
房 间
| 楼 层 |
类 型 |
长 度 |
宽 度 |
面 积 |
|
Lower Level |
卧室 |
|
|
14'2" x 12'4" |
|
Lower Level |
四件套浴室 |
|
|
8'8" x 5'4" |
|
Lower Level |
洗衣房 |
|
|
20'4" x 11'5" |
|
Lower Level |
Storage |
|
|
19'6" x 12'4" |
|
Lower Level |
娱乐室 |
|
|
20'3" x 15'8" |
|
一楼 |
门厅 |
|
|
7'4" x 4'3" |
|
一楼 |
Living Room/fireplace |
|
|
19'2" x 13'0" |
|
一楼 |
餐厅 |
|
|
12'11" x 9'1" |
|
一楼 |
厨房 |
|
|
13'0" x 12'3" |
|
一楼 |
主卧 |
|
|
13'10" x 12'2" |
|
一楼 |
三件套浴室 |
|
|
10'7" x 5'8" |
|
一楼 |
卧室 |
|
|
12'5" x 11'3" |
|
一楼 |
三件套卫生间 |
|
|
7'4" x 5'8" |
https://www.realtor.ca/real-estate/27549446/130-granite-court-ottawa-emerald-meadows


































