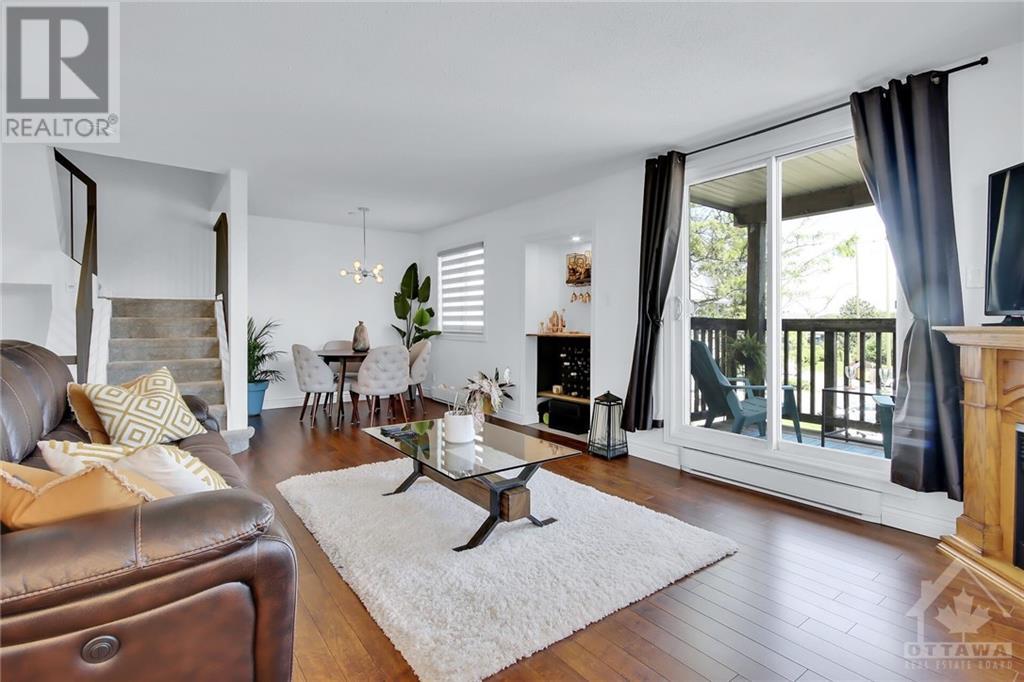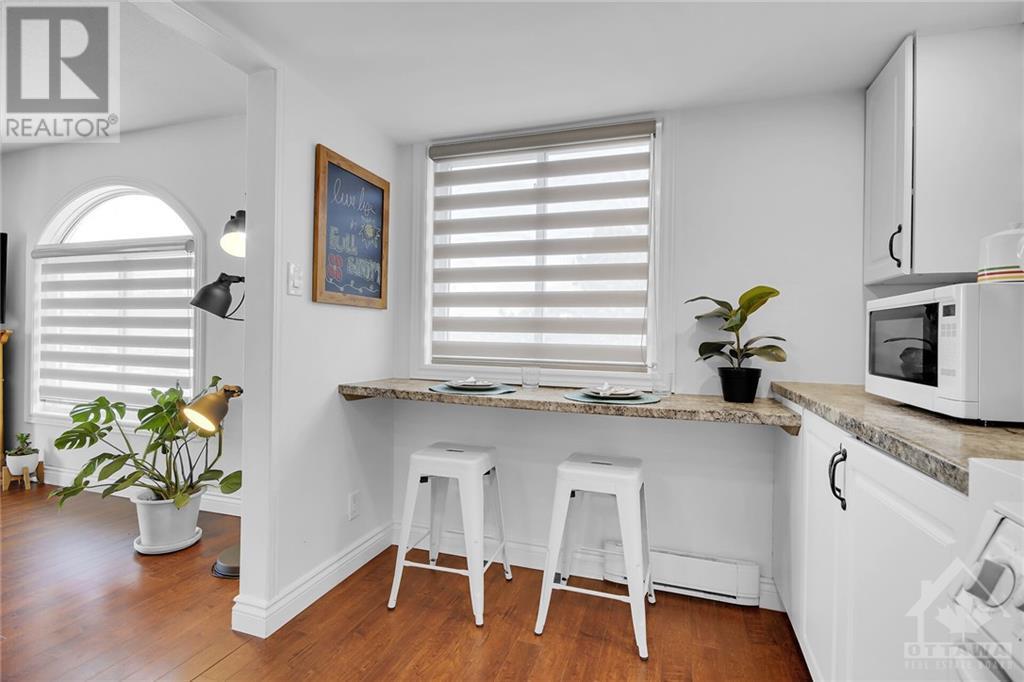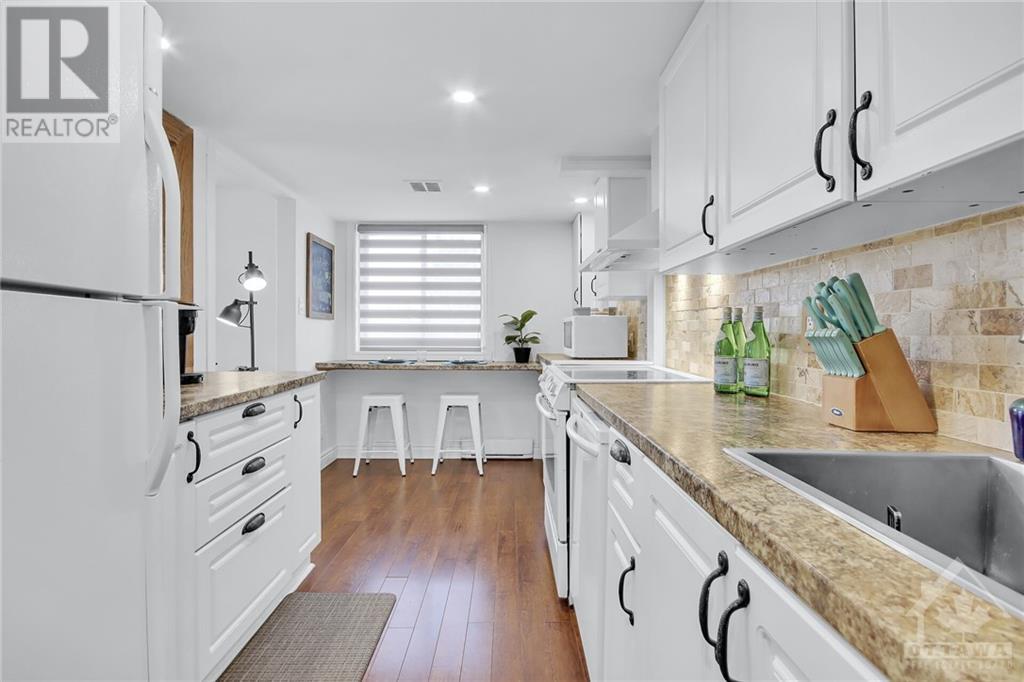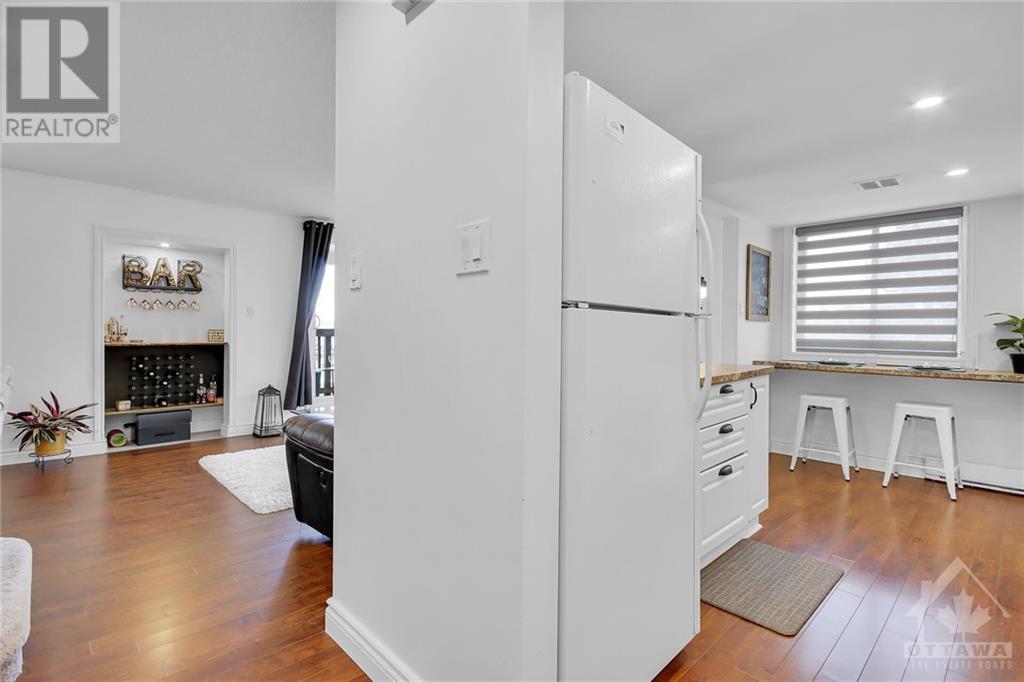1014 Tanguay Court Ottawa, Ontario K2L 3X5

$339,000管理费,Landscaping, Property Management, Waste Removal, Caretaker, Water, Other, See Remarks, Recreation Facilities, Reserve Fund Contributions
$626.95 每月
管理费,Landscaping, Property Management, Waste Removal, Caretaker, Water, Other, See Remarks, Recreation Facilities, Reserve Fund Contributions
$626.95 每月This Beautifully maintained home is located in the heart of Kanata. A budget-friendly upper 2-bedroom unit that showcases modern upgrades and tasteful laminate flooring throughout. The open-concept living and dining area, complete with an electric fireplace and a versatile nook, is flooded with natural light from multiple windows & opens to a large, inviting balcony. The bright white kitchen features ample counter & cupboard space, a stunning backsplash, pot lights, & a convenient breakfast bar. The spacious primary bedroom boasts its own balcony & a walk-in closet. Completing the 2nd level are a second bedroom, a full bath, a handy laundry area & a linen closet. Enjoy the ultimate blend of comfort & convenience in this prime location, close to public transit, shopping, recreation, schools, & more. This welcoming community in a sought-after neighborhood is ideal for first-time homebuyers, investors, & downsizers alike. Don't miss your chance to own this exceptional property! (id:44758)
房源概要
| MLS® Number | 1416897 |
| 房源类型 | 民宅 |
| 临近地区 | Katimavik |
| 附近的便利设施 | 公共交通, Recreation Nearby, 购物 |
| 社区特征 | Recreational Facilities, Pets Allowed |
| 特征 | 阳台 |
| 总车位 | 1 |
| 泳池类型 | Inground Pool |
详 情
| 浴室 | 2 |
| 地上卧房 | 2 |
| 总卧房 | 2 |
| 公寓设施 | Laundry - In Suite |
| 赠送家电包括 | 冰箱, 洗碗机, 烘干机, Hood 电扇, 炉子, 洗衣机, Blinds |
| 地下室进展 | Not Applicable |
| 地下室类型 | None (not Applicable) |
| 施工日期 | 1989 |
| 施工种类 | Stacked |
| 空调 | Wall Unit |
| 外墙 | Siding |
| 壁炉 | 有 |
| Fireplace Total | 1 |
| Flooring Type | Laminate, Tile |
| 地基类型 | 混凝土浇筑 |
| 客人卫生间(不包含洗浴) | 1 |
| 供暖方式 | 电 |
| 供暖类型 | Baseboard Heaters |
| 储存空间 | 2 |
| 类型 | 独立屋 |
| 设备间 | 市政供水 |
车 位
| Open | |
| 访客停车位 |
土地
| 英亩数 | 无 |
| 土地便利设施 | 公共交通, Recreation Nearby, 购物 |
| 污水道 | 城市污水处理系统 |
| 规划描述 | 住宅 |
房 间
| 楼 层 | 类 型 | 长 度 | 宽 度 | 面 积 |
|---|---|---|---|---|
| 二楼 | 主卧 | 15'9" x 10'3" | ||
| 二楼 | 其它 | 7'10" x 6'1" | ||
| 二楼 | 其它 | 5'9" x 5'1" | ||
| 二楼 | 卧室 | 13'0" x 8'4" | ||
| 二楼 | 四件套浴室 | 8'2" x 5'1" | ||
| 二楼 | 洗衣房 | 8'8" x 5'1" | ||
| 一楼 | 门厅 | 5'6" x 3'11" | ||
| 一楼 | 客厅 | 13'10" x 12'11" | ||
| 一楼 | 餐厅 | 8'5" x 8'4" | ||
| 一楼 | 厨房 | 13'4" x 7'10" | ||
| 一楼 | 其它 | 11'1" x 6'2" | ||
| 一楼 | 两件套卫生间 | 5'5" x 5'1" |
https://www.realtor.ca/real-estate/27549998/1014-tanguay-court-ottawa-katimavik

































