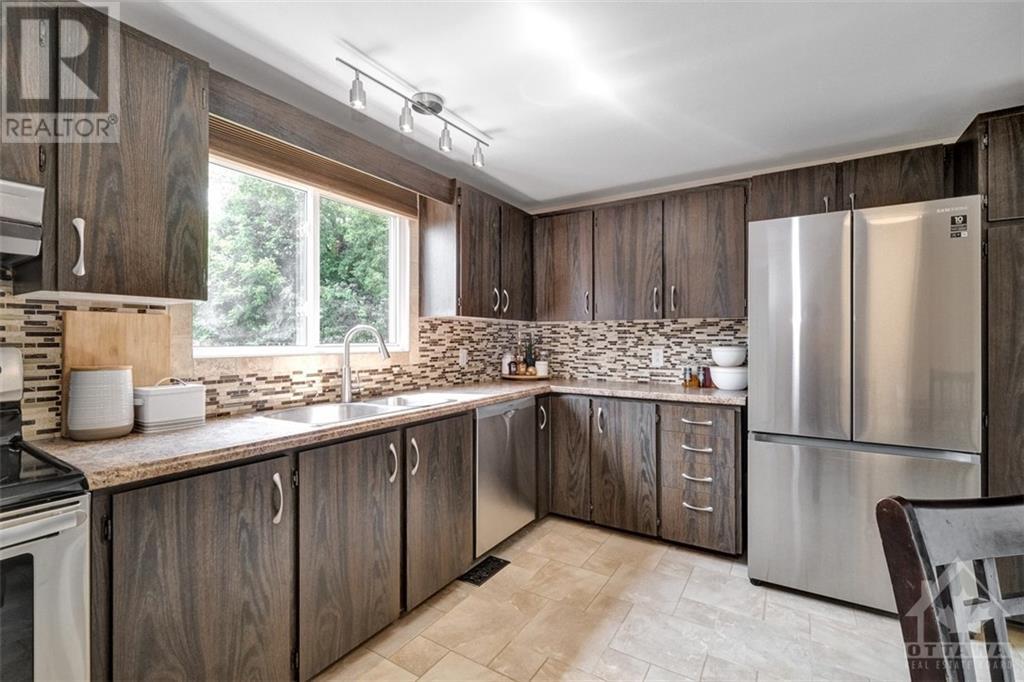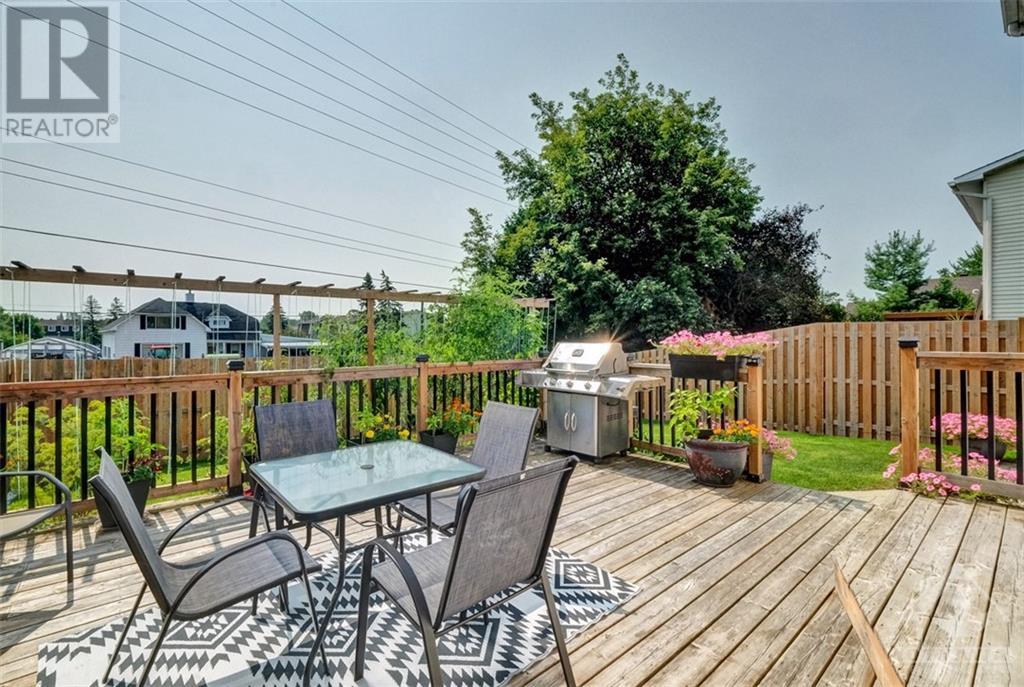3 卧室
2 浴室
壁炉
中央空调
风热取暖
Landscaped
$674,900
Nestled in a quiet cul-de-sac in a sought-after neighborhood, this warm and inviting back-split semi-detached home offers exceptional living space. Featuring 3 large bedrooms and 2 bathrooms, the layout is perfect for families and entertaining. Beautiful hardwood floors flow throughout, showcasing pride of ownership at every turn. Step outside to a large yard with manicured lawns, a big deck, and a custom-built shed added in 2023. Recent updates include a new roof (2023), fence (2021), and a conversion to natural gas with a brand-new furnace and hot water tank (2024). 24 hour irrevocable on all offers. (id:44758)
房源概要
|
MLS® Number
|
1416637 |
|
房源类型
|
民宅 |
|
临近地区
|
Blackburn Hamlet |
|
附近的便利设施
|
公共交通, Recreation Nearby, 购物 |
|
社区特征
|
Family Oriented |
|
特征
|
Cul-de-sac |
|
总车位
|
3 |
|
结构
|
Deck |
详 情
|
浴室
|
2 |
|
地上卧房
|
3 |
|
总卧房
|
3 |
|
地下室进展
|
部分完成 |
|
地下室类型
|
全部完成 |
|
施工日期
|
1988 |
|
建材
|
木头 Frame |
|
施工种类
|
Semi-detached |
|
空调
|
中央空调 |
|
外墙
|
砖, Siding |
|
壁炉
|
有 |
|
Fireplace Total
|
2 |
|
Flooring Type
|
Hardwood, Tile, Vinyl |
|
地基类型
|
混凝土浇筑 |
|
客人卫生间(不包含洗浴)
|
1 |
|
供暖方式
|
天然气 |
|
供暖类型
|
压力热风 |
|
类型
|
独立屋 |
|
设备间
|
市政供水 |
车 位
土地
|
英亩数
|
无 |
|
围栏类型
|
Fenced Yard |
|
土地便利设施
|
公共交通, Recreation Nearby, 购物 |
|
Landscape Features
|
Landscaped |
|
污水道
|
城市污水处理系统 |
|
土地深度
|
107 Ft ,9 In |
|
土地宽度
|
32 Ft ,3 In |
|
不规则大小
|
32.29 Ft X 107.77 Ft (irregular Lot) |
|
规划描述
|
住宅 |
房 间
| 楼 层 |
类 型 |
长 度 |
宽 度 |
面 积 |
|
二楼 |
主卧 |
|
|
13'6" x 16'0" |
|
二楼 |
卧室 |
|
|
12'0" x 11'7" |
|
二楼 |
卧室 |
|
|
10'3" x 9'9" |
|
二楼 |
完整的浴室 |
|
|
Measurements not available |
|
Lower Level |
Playroom |
|
|
18'4" x 14'0" |
|
Lower Level |
娱乐室 |
|
|
18'4" x 14'0" |
|
Lower Level |
洗衣房 |
|
|
Measurements not available |
|
Lower Level |
Workshop |
|
|
10'0" x 10'0" |
|
一楼 |
客厅 |
|
|
14'0" x 12'0" |
|
一楼 |
厨房 |
|
|
11'9" x 9'9" |
|
一楼 |
餐厅 |
|
|
12'2" x 11'7" |
|
一楼 |
家庭房 |
|
|
23'5" x 9'11" |
|
一楼 |
两件套卫生间 |
|
|
Measurements not available |
https://www.realtor.ca/real-estate/27550875/11-alder-crescent-ottawa-blackburn-hamlet


































