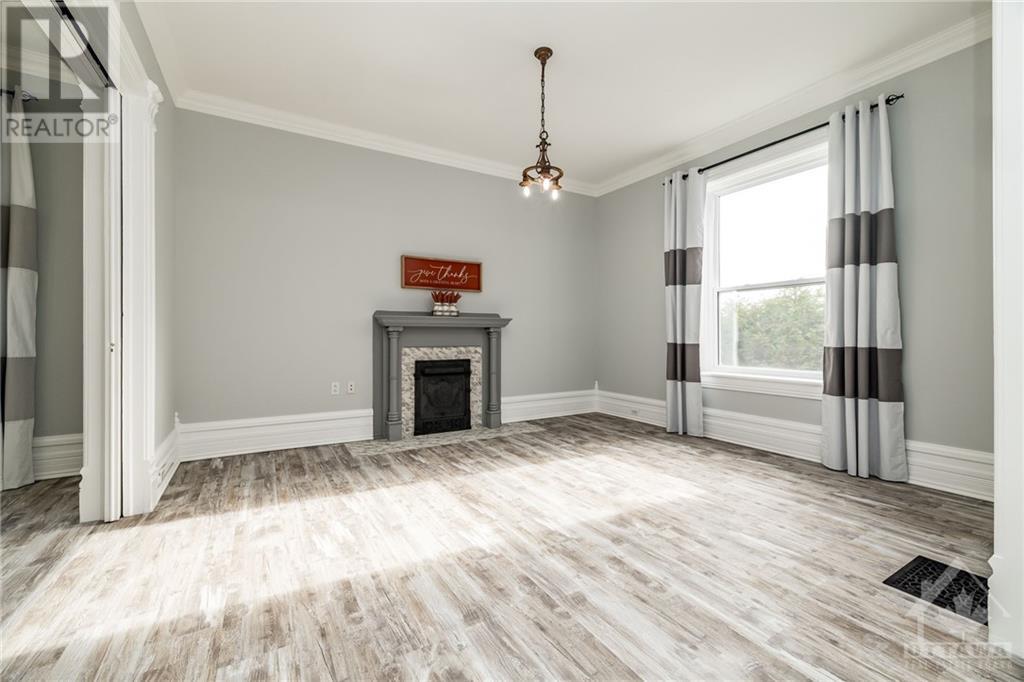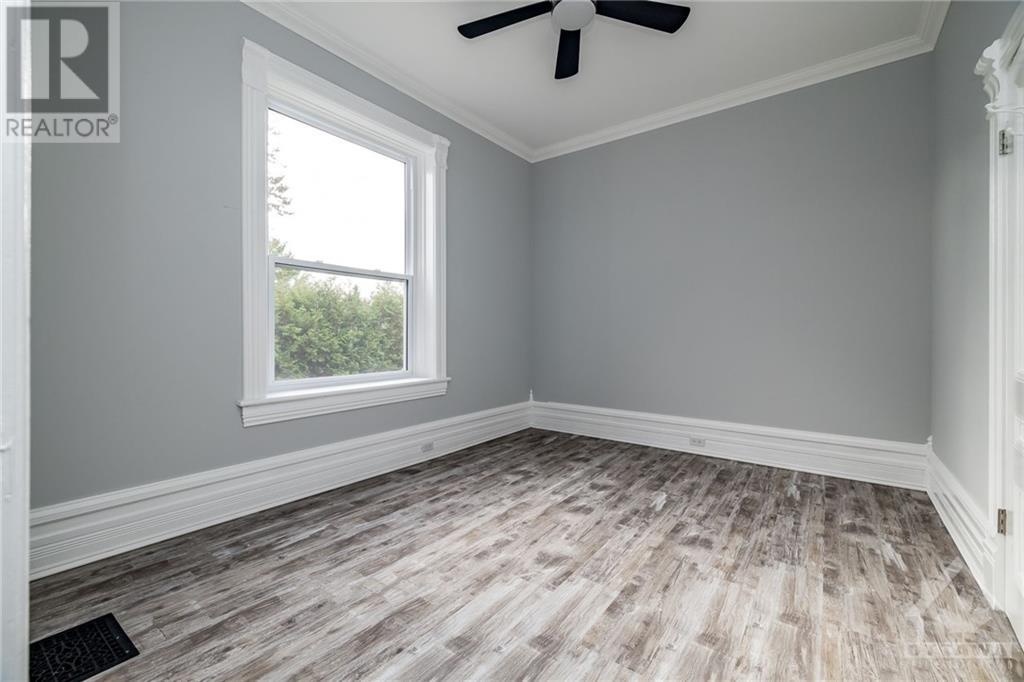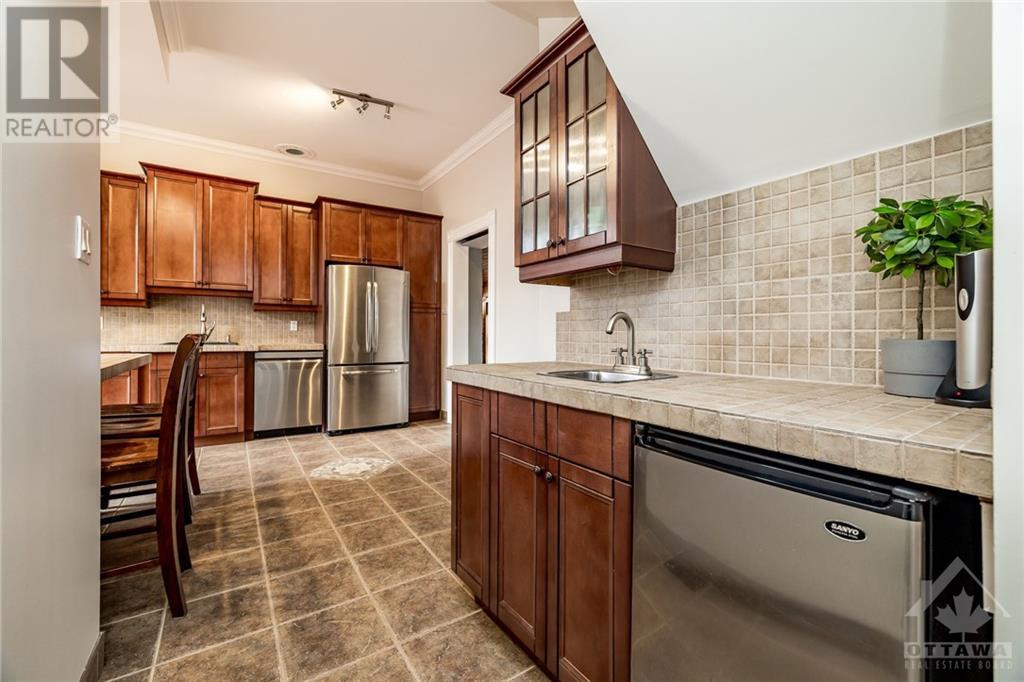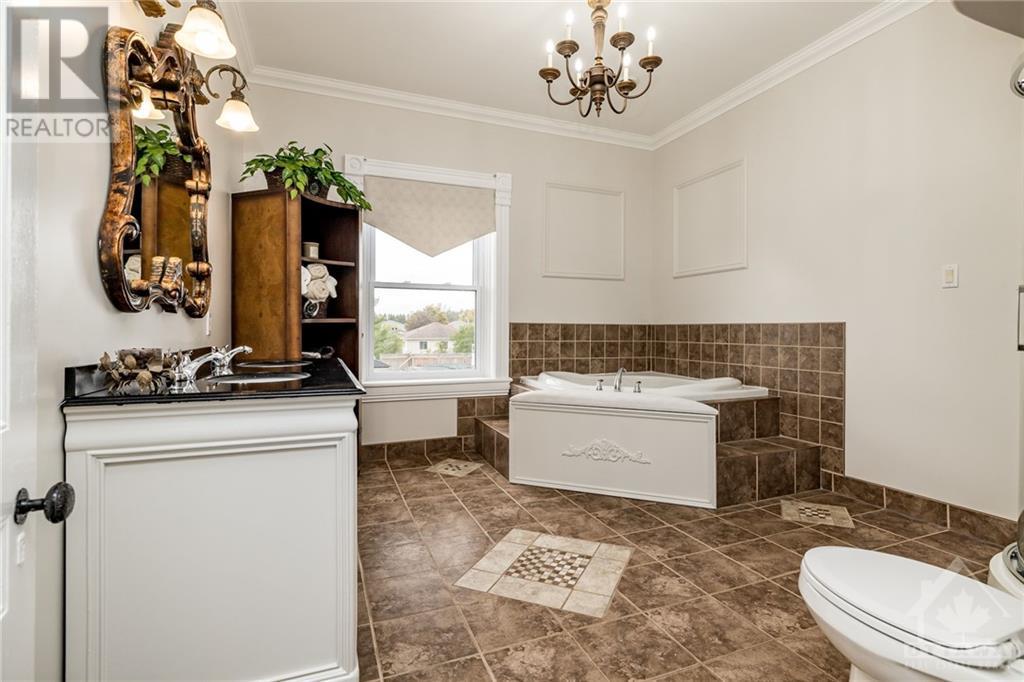4 卧室
2 浴室
壁炉
None
风热取暖
Partially Landscaped
$949,900
This charming triple-brick 2 storey Anglican Church Rectory from 1902 is beautifully updated while retaining its historic charm. A large front porch welcomes you, leading into a spacious main floor with an office off of the porch. The expansive living room and dining room exudes warmth and elegance. This gorgeous home is modernized with updated wiring, drywall, and huge windows allowing the natural light to flood in. This home also offers a cozy family room, a hot tub room with a stained glass transom, a coffee bar, and a convenient powder room. Two staircases lead to the second floor, where you’ll find a laundry area, four bedrooms, and a stylish bathroom. The basement is outfitted with an infrared sauna. Outside, large yard and a large deck off the back door provides a perfect space for relaxation. Additionally, there’s a single-car garage for convenience. This rectory is a seamless blend of historical elegance and modern comfort. Some photos have been virtually staged. (id:44758)
房源概要
|
MLS® Number
|
1416399 |
|
房源类型
|
民宅 |
|
临近地区
|
Downtown Kemptville |
|
附近的便利设施
|
近高尔夫球场 |
|
Communication Type
|
Cable Internet Access, Internet Access |
|
社区特征
|
Family Oriented |
|
总车位
|
10 |
|
结构
|
Deck |
详 情
|
浴室
|
2 |
|
地上卧房
|
4 |
|
总卧房
|
4 |
|
赠送家电包括
|
冰箱, 洗碗机, 烘干机, Hood 电扇, 微波炉 Range Hood Combo, 炉子, 洗衣机, Wine Fridge |
|
地下室进展
|
部分完成 |
|
地下室类型
|
全部完成 |
|
施工日期
|
1902 |
|
建材
|
Masonry |
|
施工种类
|
独立屋 |
|
空调
|
没有 |
|
外墙
|
砖 |
|
壁炉
|
有 |
|
Fireplace Total
|
1 |
|
Flooring Type
|
Wall-to-wall Carpet, Laminate, Tile |
|
地基类型
|
石 |
|
客人卫生间(不包含洗浴)
|
1 |
|
供暖方式
|
天然气 |
|
供暖类型
|
压力热风 |
|
储存空间
|
2 |
|
类型
|
独立屋 |
|
设备间
|
市政供水 |
车 位
土地
|
英亩数
|
无 |
|
土地便利设施
|
近高尔夫球场 |
|
Landscape Features
|
Partially Landscaped |
|
污水道
|
城市污水处理系统 |
|
土地深度
|
156 Ft |
|
土地宽度
|
102 Ft |
|
不规则大小
|
102 Ft X 156 Ft |
|
规划描述
|
住宅 |
房 间
| 楼 层 |
类 型 |
长 度 |
宽 度 |
面 积 |
|
二楼 |
四件套浴室 |
|
|
12'5" x 11'0" |
|
二楼 |
卧室 |
|
|
12'5" x 11'0" |
|
二楼 |
卧室 |
|
|
12'5" x 11'0" |
|
二楼 |
主卧 |
|
|
12'5" x 11'0" |
|
二楼 |
卧室 |
|
|
8'8" x 15'0" |
|
二楼 |
四件套浴室 |
|
|
12'2" x 11'0" |
|
二楼 |
洗衣房 |
|
|
6'7" x 12'2" |
|
Lower Level |
家庭房 |
|
|
14'3" x 19'7" |
|
Lower Level |
Wine Cellar |
|
|
10'0" x 11'0" |
|
一楼 |
门厅 |
|
|
4'3" x 22'7" |
|
一楼 |
Office |
|
|
14'0" x 7'4" |
|
一楼 |
厨房 |
|
|
14'0" x 14'0" |
|
一楼 |
餐厅 |
|
|
14'2" x 12'5" |
|
一楼 |
家庭房 |
|
|
14'2" x 12'2" |
|
一楼 |
衣帽间 |
|
|
12'2" x 10'0" |
|
一楼 |
客厅 |
|
|
12'2" x 14'2" |
|
一楼 |
两件套卫生间 |
|
|
4'7" x 6'7" |
设备间
https://www.realtor.ca/real-estate/27551846/294-dumbrille-street-kemptville-downtown-kemptville


































