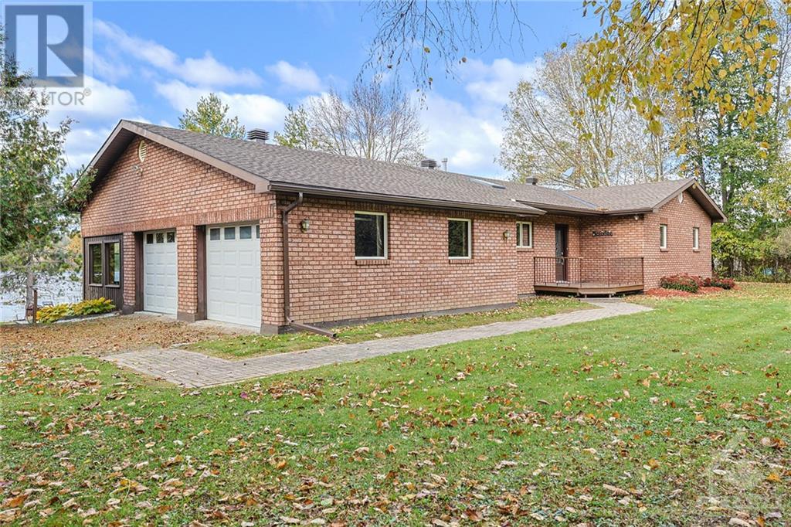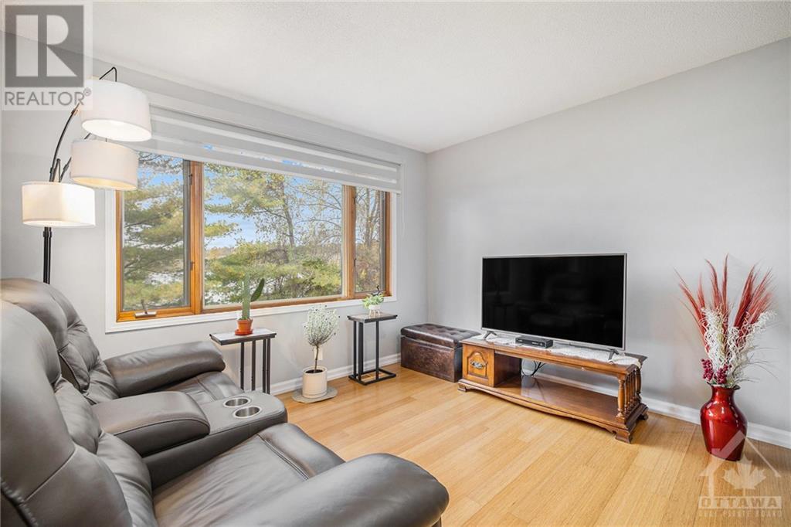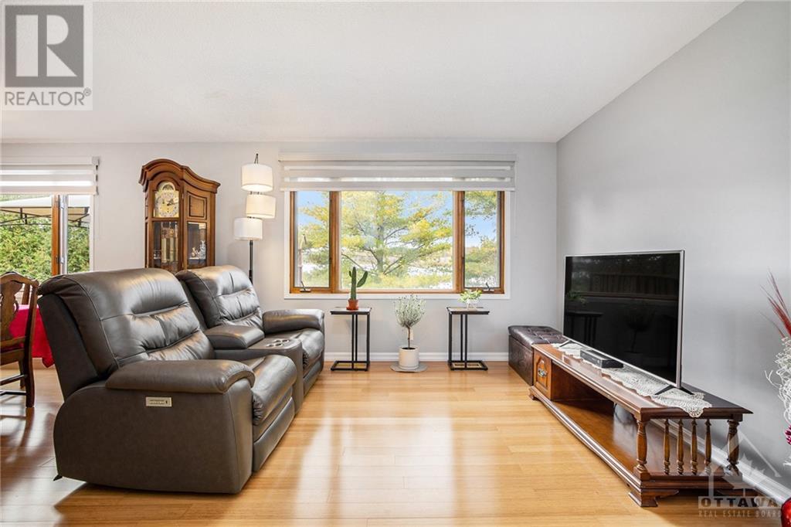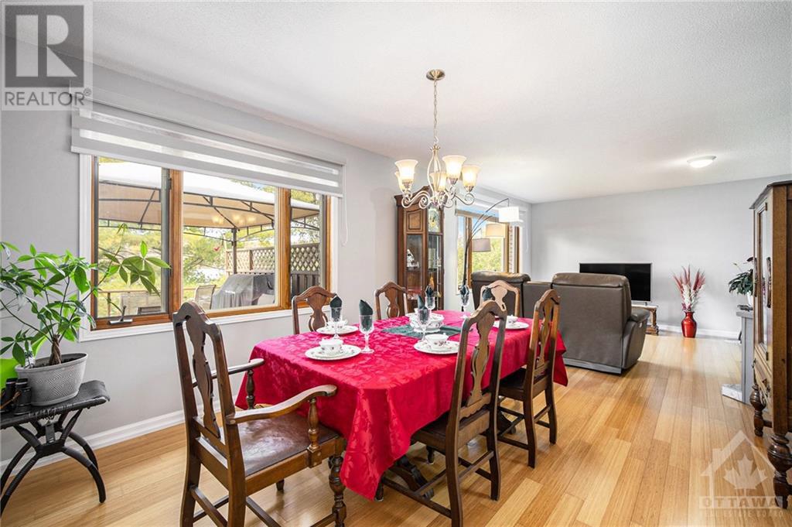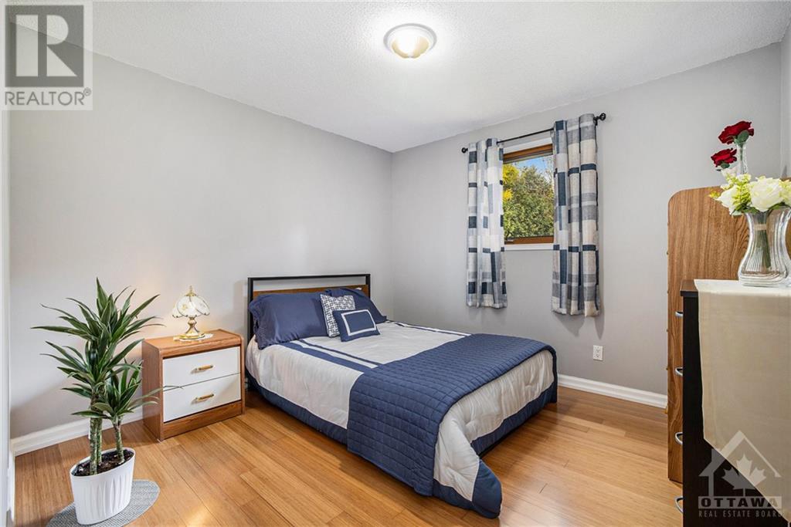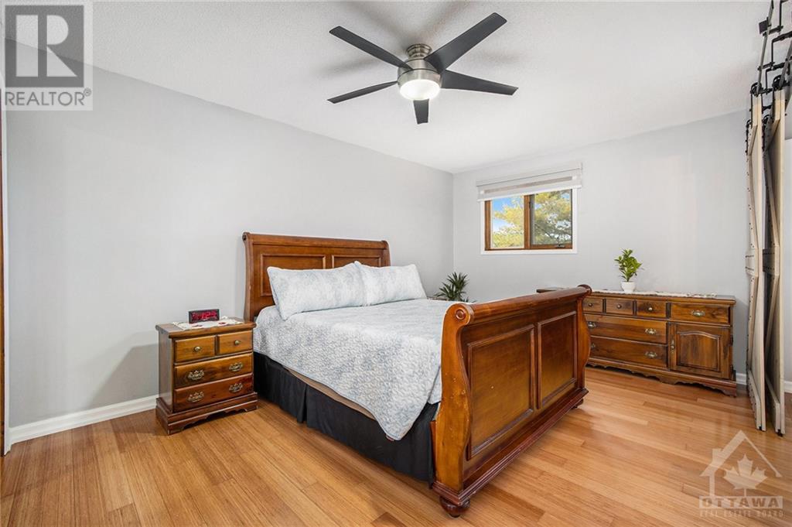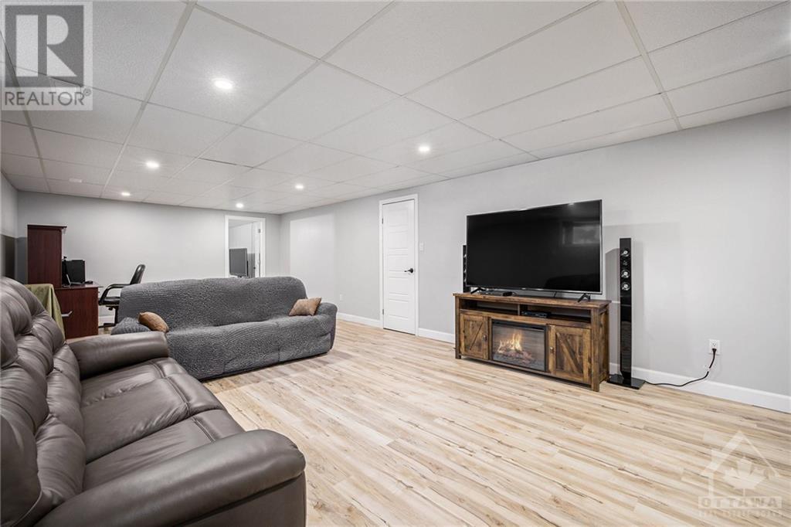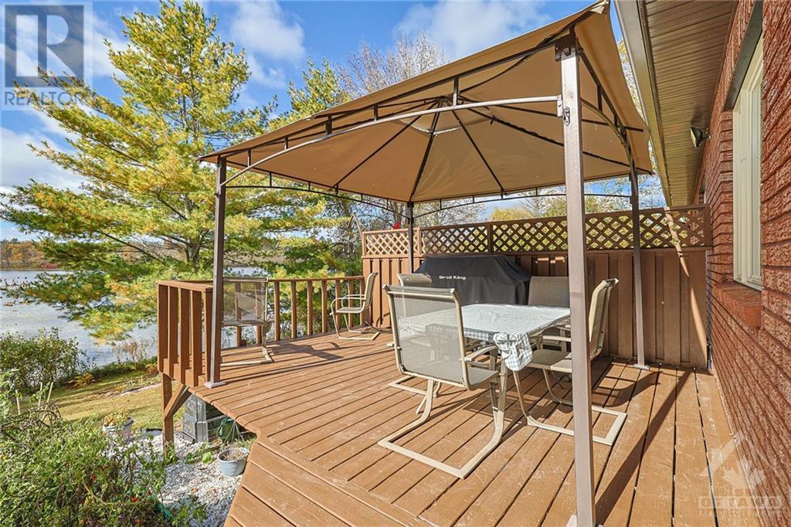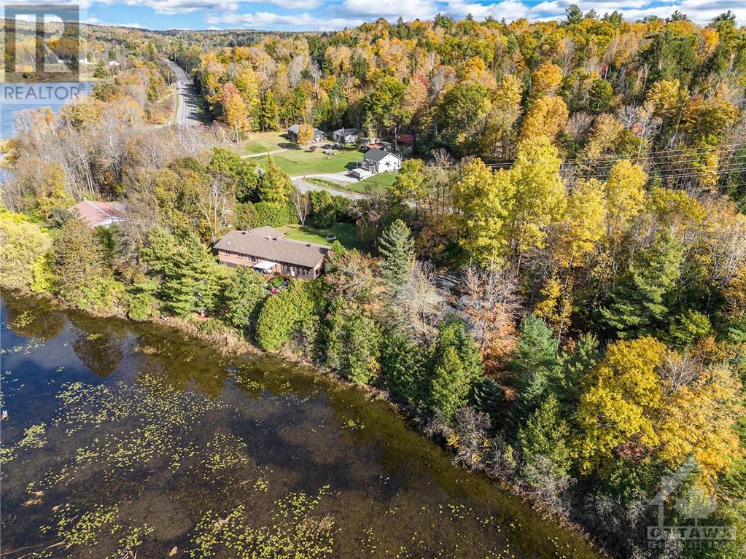3 卧室
2 浴室
平房
壁炉
中央空调
风热取暖
湖景区
面积
Land / Yard Lined With Hedges
$684,900
Enjoy the beauty of nature at this lovingly cared for 3 bdrm home on Bamner Creek which flows into the Madawaska River. The eco-friendly waterfront is home to Trumpeter Swans, Geese, Herons, Ducks, and many types of fish. Great area to canoe, kayak and paddle board! Inside you will find a sunfilled kitchen w skylight, pantry, ss appliances peninsula w additional seating and loads of prep space. The open concept living and dining rm w water views and cozy gas fp. Also on the main lvl are two good sized bdrms, full bath, laundry and a grand primary w luxurious ensuite. The lower lvl offers an abundance of space, large family rm and an additional rm being used as a gym, would make a great home office or den, large storage rm, a workshop and large utility rm. Three season sunrm, large back deck w gazebo great for entertaining, double attached garage, raised gardens and double wide lot. Just minutes to the 417, 45 minute drive to Kanata. 24 hour irrevocable on all offers. (id:44758)
房源概要
|
MLS® Number
|
1416407 |
|
房源类型
|
民宅 |
|
临近地区
|
Burnstown |
|
附近的便利设施
|
近高尔夫球场, Recreation Nearby, Ski Area |
|
Easement
|
Right Of Way |
|
特征
|
Recreational, Gazebo, 自动车库门 |
|
总车位
|
8 |
|
Road Type
|
Paved Road |
|
结构
|
Deck |
|
湖景类型
|
湖景房 |
详 情
|
浴室
|
2 |
|
地上卧房
|
3 |
|
总卧房
|
3 |
|
赠送家电包括
|
烤箱 - Built-in, Cooktop, 洗碗机, 烘干机, Freezer, Hood 电扇, 微波炉, Blinds |
|
建筑风格
|
平房 |
|
地下室进展
|
已装修 |
|
地下室类型
|
全完工 |
|
施工日期
|
1991 |
|
施工种类
|
独立屋 |
|
空调
|
中央空调 |
|
外墙
|
砖 |
|
壁炉
|
有 |
|
Fireplace Total
|
1 |
|
固定装置
|
Drapes/window Coverings, 吊扇 |
|
Flooring Type
|
Hardwood, Tile, Other |
|
地基类型
|
混凝土浇筑 |
|
供暖方式
|
Propane |
|
供暖类型
|
压力热风 |
|
储存空间
|
1 |
|
类型
|
独立屋 |
|
设备间
|
Drilled Well |
车 位
土地
|
英亩数
|
有 |
|
土地便利设施
|
近高尔夫球场, Recreation Nearby, Ski Area |
|
Landscape Features
|
Land / Yard Lined With Hedges |
|
污水道
|
Septic System |
|
土地宽度
|
321 Ft ,11 In |
|
不规则大小
|
6.16 |
|
Size Total
|
6.16 Ac |
|
规划描述
|
住宅 |
房 间
| 楼 层 |
类 型 |
长 度 |
宽 度 |
面 积 |
|
Lower Level |
Gym |
|
|
11'7" x 14'7" |
|
Lower Level |
家庭房 |
|
|
33'1" x 14'7" |
|
Lower Level |
设备间 |
|
|
11'11" x 45'6" |
|
Lower Level |
Storage |
|
|
23'6" x 8'1" |
|
Lower Level |
Workshop |
|
|
7'3" x 21'4" |
|
一楼 |
门厅 |
|
|
9'5" x 4'3" |
|
一楼 |
厨房 |
|
|
16'1" x 13'0" |
|
一楼 |
客厅 |
|
|
10'4" x 11'6" |
|
一楼 |
餐厅 |
|
|
12'8" x 10'4" |
|
一楼 |
卧室 |
|
|
10'5" x 10'8" |
|
一楼 |
卧室 |
|
|
11'1" x 10'11" |
|
一楼 |
完整的浴室 |
|
|
4'11" x 8'3" |
|
一楼 |
主卧 |
|
|
14'9" x 10'11" |
|
一楼 |
四件套主卧浴室 |
|
|
8'10" x 13'3" |
https://www.realtor.ca/real-estate/27551845/3396-calabogie-road-burnstown-burnstown



