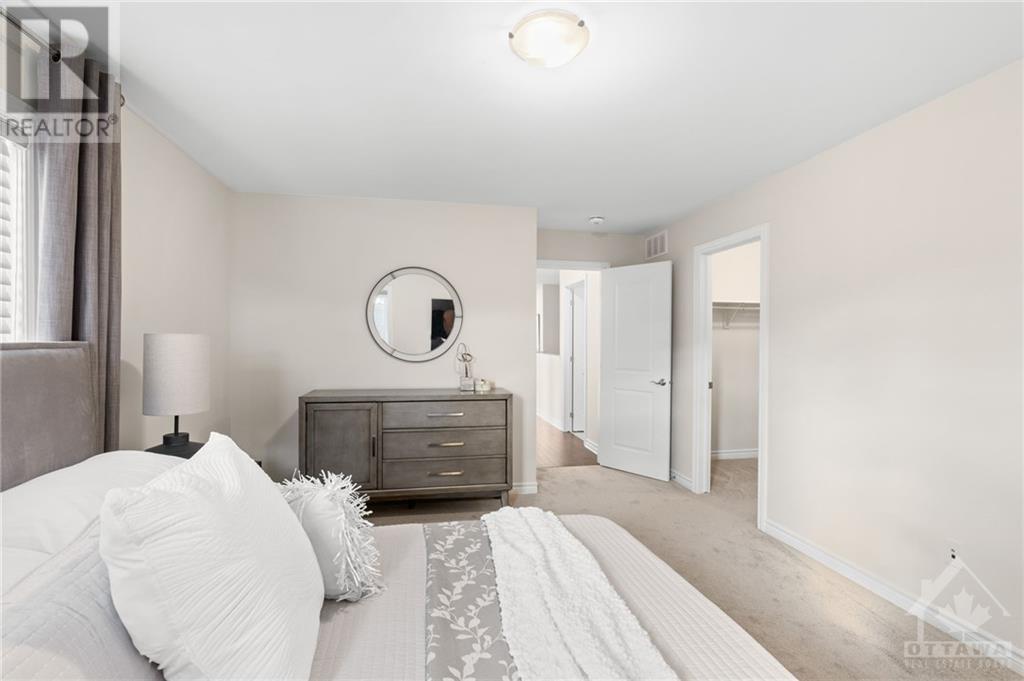500 Escapade Private Ottawa, Ontario K1X 0H2

$724,900管理费,Common Area Maintenance, Parcel of Tied Land
$115 每月
管理费,Common Area Maintenance, Parcel of Tied Land
$115 每月Stunning Atticus Model with $35K in Upgrades – Quick Move-In Available!Nestled in the heart of Findlay Creek, this beautiful home offers an exceptional blend of comfort and convenience. Located just a short walk from a park and school, it’s perfectly positioned for families. The kitchen provides ample space with stylish cabinetry and a large island featuring a breakfast bar—ideal for cooking and entertaining. A Cansweep system adds efficiency to cleaning. Hardwood floors lead to the second floor, where you’ll find four generously sized bedrooms. The primary bedroom serves as a peaceful retreat, complete with a walk-in closet and double sinks in the ensuite bathroom. Outside, the home boasts a spacious double garage, providing ample room for parking and storage. This is a rare opportunity to enjoy modern living in a sought-after neighbourhood!Some of the pictures are photoshopped (id:44758)
房源概要
| MLS® Number | 1417022 |
| 房源类型 | 民宅 |
| 临近地区 | Blossom Park, Findlay Creek |
| 附近的便利设施 | 公共交通, 购物 |
| 社区特征 | Family Oriented |
| Easement | Right Of Way |
| 特征 | Corner Site, 自动车库门 |
| 总车位 | 4 |
详 情
| 浴室 | 3 |
| 地上卧房 | 4 |
| 总卧房 | 4 |
| 赠送家电包括 | 冰箱, 洗碗机, 烘干机, 微波炉 Range Hood Combo, 洗衣机 |
| 地下室进展 | 已装修 |
| 地下室类型 | 全完工 |
| 施工日期 | 2021 |
| 空调 | 中央空调 |
| 外墙 | 砖, Siding |
| 壁炉 | 有 |
| Fireplace Total | 1 |
| 固定装置 | Drapes/window Coverings |
| Flooring Type | Wall-to-wall Carpet, Hardwood, Tile |
| 地基类型 | 混凝土浇筑 |
| 客人卫生间(不包含洗浴) | 1 |
| 供暖方式 | 电 |
| 供暖类型 | 压力热风 |
| 储存空间 | 2 |
| Size Exterior | 1878 Sqft |
| 类型 | 联排别墅 |
| 设备间 | 市政供水 |
车 位
| 附加车库 | |
| 入内式车位 |
土地
| 英亩数 | 无 |
| 土地便利设施 | 公共交通, 购物 |
| 污水道 | 城市污水处理系统 |
| 土地深度 | 102 Ft ,6 In |
| 土地宽度 | 53 Ft ,10 In |
| 不规则大小 | 53.84 Ft X 102.51 Ft |
| 规划描述 | 住宅 |
房 间
| 楼 层 | 类 型 | 长 度 | 宽 度 | 面 积 |
|---|---|---|---|---|
| 二楼 | 主卧 | 12'3" x 14'3" | ||
| 二楼 | 卧室 | 9'0" x 10'4" | ||
| 二楼 | 卧室 | 9'0" x 11'6" | ||
| 二楼 | 卧室 | 8'5" x 11'4" | ||
| 地下室 | 娱乐室 | 11'2" x 20'2" | ||
| 一楼 | 餐厅 | 9'11" x 10'0" | ||
| 一楼 | 厨房 | 9'0" x 11'6" | ||
| 一楼 | 客厅 | 18'5" x 11'0" |
https://www.realtor.ca/real-estate/27553946/500-escapade-private-ottawa-blossom-park-findlay-creek
































