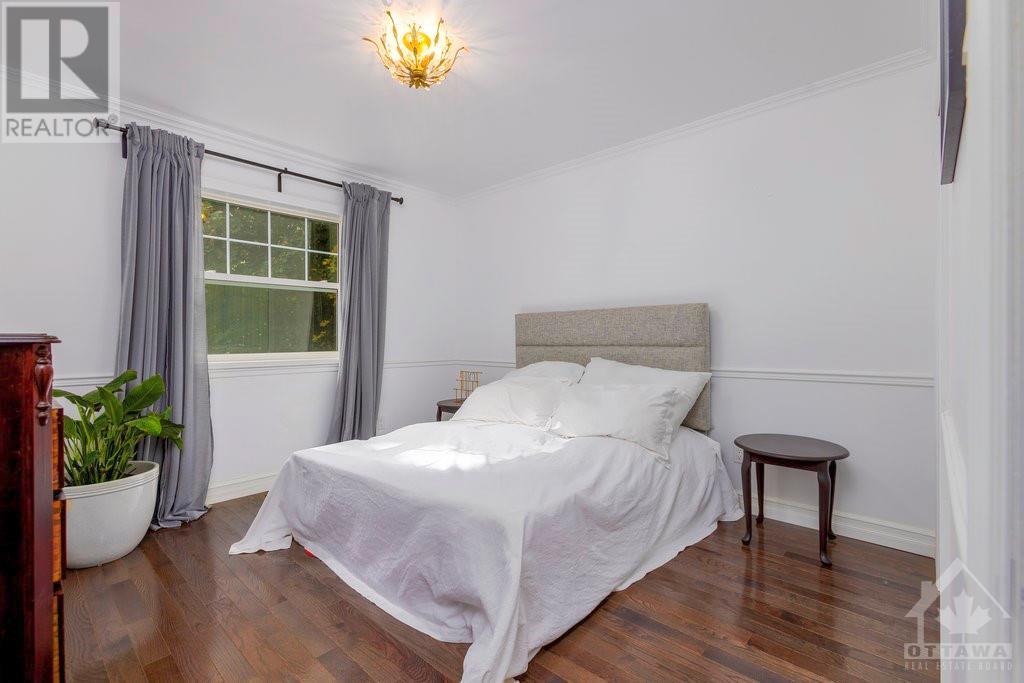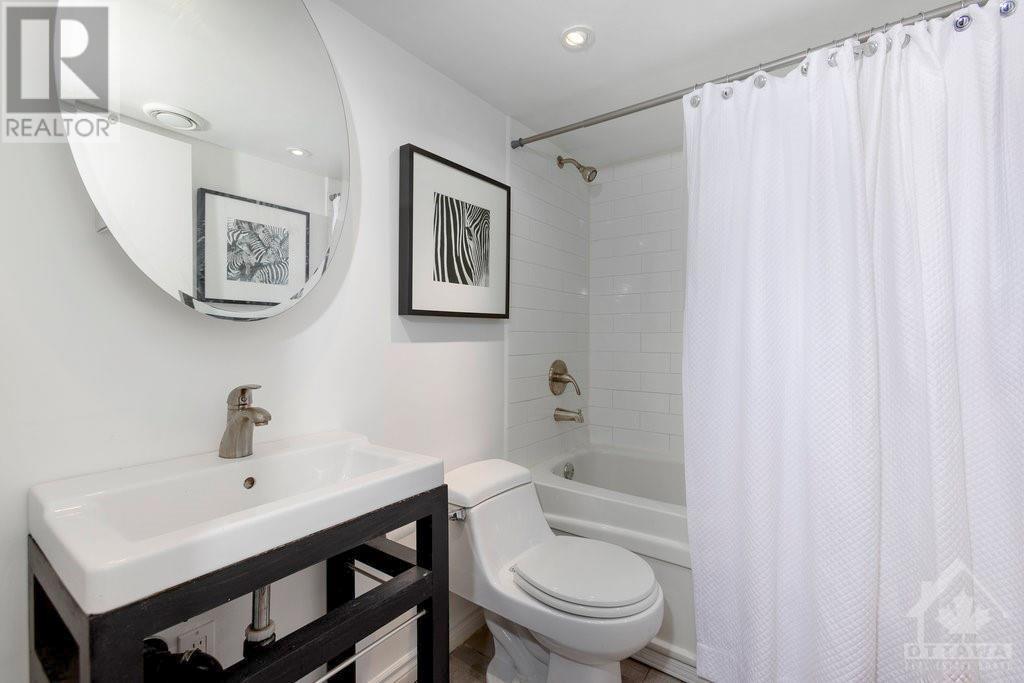7 卧室
5 浴室
中央空调
风热取暖
$979,900
Rarely offered, 5+2 bed, 5 bath detached home, located on a quiet street near all amenities. The main floor boasts a beautiful & spacious kitchen perfect for meal prep, a separate dining room for large gatherings & a bright living room filled with natural light. A well-placed powder room doubles as a laundry space for added practicality. With 5 beds & 3 full baths on the 2nd level, this home provides ultimate comfort & convenience. 2 of the bedrooms include ensuite bathrooms, while an additional full bath serves the remaining bedrooms. The fully finished basement offers even more living space, featuring 2 additional beds, a large walk-in closet, a full bath, family rm & a second laundry rm perfect for guests or extended family. A significant addition to the house was completed in 2010, introducing an oversized heated & cooled tandem garage w/ inside access and a door to the backyard. The addition also included the second storey, enhancing both the size and functionality of the home. (id:44758)
房源概要
|
MLS® Number
|
1416704 |
|
房源类型
|
民宅 |
|
临近地区
|
Castle Heights |
|
附近的便利设施
|
公共交通, Recreation Nearby, 购物 |
|
社区特征
|
Family Oriented |
|
特征
|
自动车库门 |
|
总车位
|
6 |
详 情
|
浴室
|
5 |
|
地上卧房
|
5 |
|
地下卧室
|
2 |
|
总卧房
|
7 |
|
赠送家电包括
|
冰箱, 洗碗机, 烘干机, Freezer, Hood 电扇, 炉子, 洗衣机 |
|
地下室进展
|
已装修 |
|
地下室类型
|
全完工 |
|
施工日期
|
1946 |
|
施工种类
|
独立屋 |
|
空调
|
中央空调 |
|
外墙
|
Siding |
|
固定装置
|
Drapes/window Coverings |
|
Flooring Type
|
Hardwood, Laminate, Tile |
|
地基类型
|
水泥 |
|
客人卫生间(不包含洗浴)
|
1 |
|
供暖方式
|
天然气 |
|
供暖类型
|
压力热风 |
|
储存空间
|
2 |
|
类型
|
独立屋 |
|
设备间
|
市政供水 |
车 位
|
附加车库
|
|
|
入内式车位
|
|
|
Oversize
|
|
|
Tandem
|
|
土地
|
英亩数
|
无 |
|
围栏类型
|
Fenced Yard |
|
土地便利设施
|
公共交通, Recreation Nearby, 购物 |
|
污水道
|
城市污水处理系统 |
|
土地深度
|
112 Ft ,1 In |
|
土地宽度
|
59 Ft ,9 In |
|
不规则大小
|
59.73 Ft X 112.1 Ft (irregular Lot) |
|
规划描述
|
R3a |
房 间
| 楼 层 |
类 型 |
长 度 |
宽 度 |
面 积 |
|
二楼 |
主卧 |
|
|
19'5" x 14'1" |
|
二楼 |
四件套主卧浴室 |
|
|
16'5" x 4'10" |
|
二楼 |
卧室 |
|
|
12'0" x 11'11" |
|
二楼 |
卧室 |
|
|
11'11" x 10'7" |
|
二楼 |
卧室 |
|
|
11'7" x 10'6" |
|
二楼 |
卧室 |
|
|
11'6" x 11'3" |
|
二楼 |
三件套浴室 |
|
|
8'4" x 2'5" |
|
二楼 |
完整的浴室 |
|
|
5'9" x 5'8" |
|
Lower Level |
卧室 |
|
|
11'4" x 10'3" |
|
Lower Level |
卧室 |
|
|
9'5" x 9'0" |
|
Lower Level |
其它 |
|
|
9'8" x 8'11" |
|
Lower Level |
客厅 |
|
|
14'1" x 12'3" |
|
Lower Level |
完整的浴室 |
|
|
4'10" x 4'9" |
|
Lower Level |
设备间 |
|
|
12'11" x 11'4" |
|
一楼 |
餐厅 |
|
|
20'8" x 10'9" |
|
一楼 |
客厅 |
|
|
14'11" x 11'6" |
|
一楼 |
厨房 |
|
|
15'9" x 11'6" |
|
一楼 |
Partial Bathroom |
|
|
11'4" x 5'3" |
|
一楼 |
洗衣房 |
|
|
11'4" x 5'3" |
https://www.realtor.ca/real-estate/27554251/552-mutual-street-ottawa-castle-heights


































