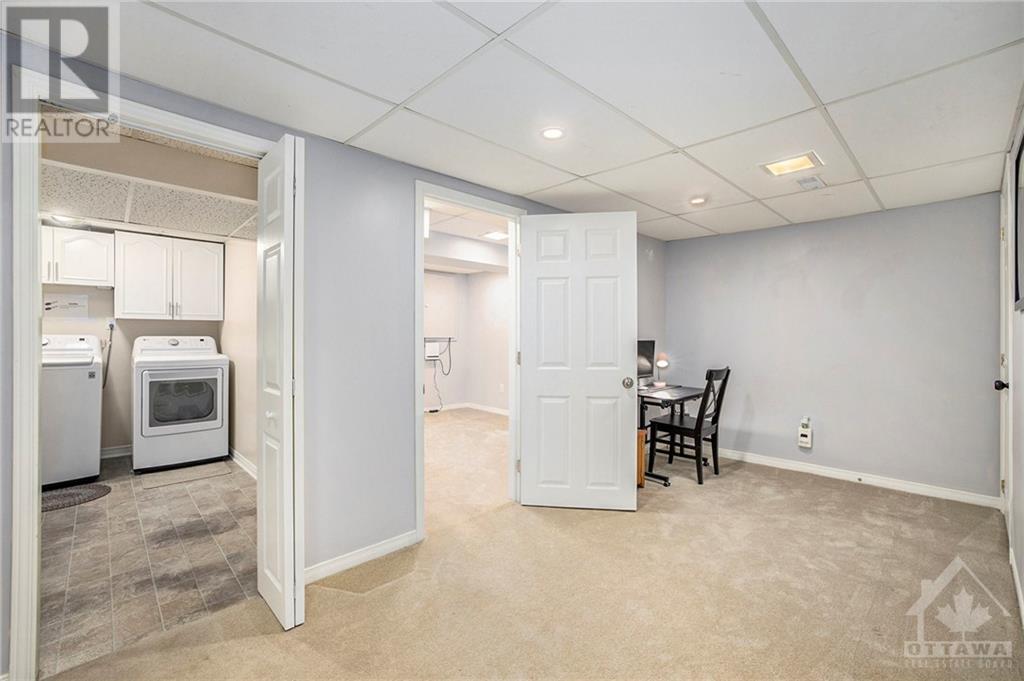3 卧室
2 浴室
平房
中央空调
风热取暖
$520,000
Welcome to this charming and meticulously maintained semi-detached bungalow nestled in a serene neighbourhood. This home features a unique layout with two bedrooms upstairs and an additional bedroom downstairs. The main level boasts a spacious living area with separate dining room. A well-appointed kitchen provides a perfect blend of functionality and style.The main floor is completed by a convenient full bathroom, the primary bedroom and a guest bedroom. The lower level office area offers a tranquil environment for remote work, while a family room provides a cozy retreat for relaxation and entertainment. Additionally, a laundry room and another full bathroom enhance the practicality and comfort of this home. Roof 2018, A/C and furnace 2020, and upgraded electrical panel 2020 contribute to enhanced energy efficiency. Most windows and a new back door were also added in 2022 and new kitchen sink 2024. Book your showing today! Open House Sunday, November 17th from 2-4! (id:44758)
房源概要
|
MLS® Number
|
1417032 |
|
房源类型
|
民宅 |
|
临近地区
|
Glen Cairn |
|
附近的便利设施
|
公共交通, Recreation Nearby, 购物 |
|
总车位
|
3 |
|
存储类型
|
Storage 棚 |
详 情
|
浴室
|
2 |
|
地上卧房
|
2 |
|
地下卧室
|
1 |
|
总卧房
|
3 |
|
赠送家电包括
|
冰箱, 洗碗机, 烘干机, 洗衣机 |
|
建筑风格
|
平房 |
|
地下室进展
|
已装修 |
|
地下室类型
|
全完工 |
|
施工日期
|
1975 |
|
施工种类
|
Semi-detached |
|
空调
|
中央空调 |
|
外墙
|
砖, Siding |
|
Flooring Type
|
Wall-to-wall Carpet, Hardwood, Laminate |
|
地基类型
|
混凝土浇筑 |
|
供暖方式
|
天然气 |
|
供暖类型
|
压力热风 |
|
储存空间
|
1 |
|
类型
|
独立屋 |
|
设备间
|
市政供水 |
车 位
土地
|
英亩数
|
无 |
|
围栏类型
|
Fenced Yard |
|
土地便利设施
|
公共交通, Recreation Nearby, 购物 |
|
污水道
|
城市污水处理系统 |
|
土地深度
|
99 Ft ,11 In |
|
土地宽度
|
35 Ft |
|
不规则大小
|
34.96 Ft X 99.89 Ft |
|
规划描述
|
住宅 |
房 间
| 楼 层 |
类 型 |
长 度 |
宽 度 |
面 积 |
|
地下室 |
家庭房 |
|
|
23'3" x 11'2" |
|
地下室 |
卧室 |
|
|
11'1" x 10'11" |
|
地下室 |
Office |
|
|
15'9" x 11'3" |
|
地下室 |
三件套卫生间 |
|
|
11'2" x 7'3" |
|
一楼 |
客厅 |
|
|
11'7" x 17'9" |
|
一楼 |
厨房 |
|
|
11'4" x 11'3" |
|
一楼 |
餐厅 |
|
|
11'10" x 13'0" |
|
一楼 |
主卧 |
|
|
11'4" x 11'6" |
|
一楼 |
卧室 |
|
|
11'7" x 8'5" |
|
一楼 |
四件套浴室 |
|
|
8'4" x 4'11" |
https://www.realtor.ca/real-estate/27554508/25-glamorgan-drive-kanata-glen-cairn





























