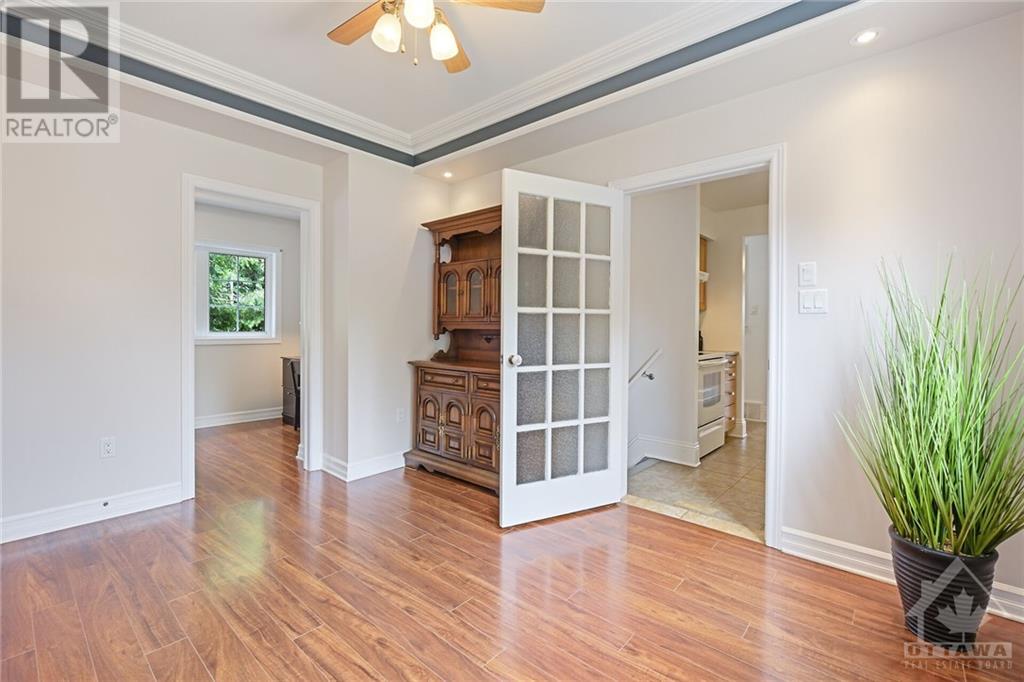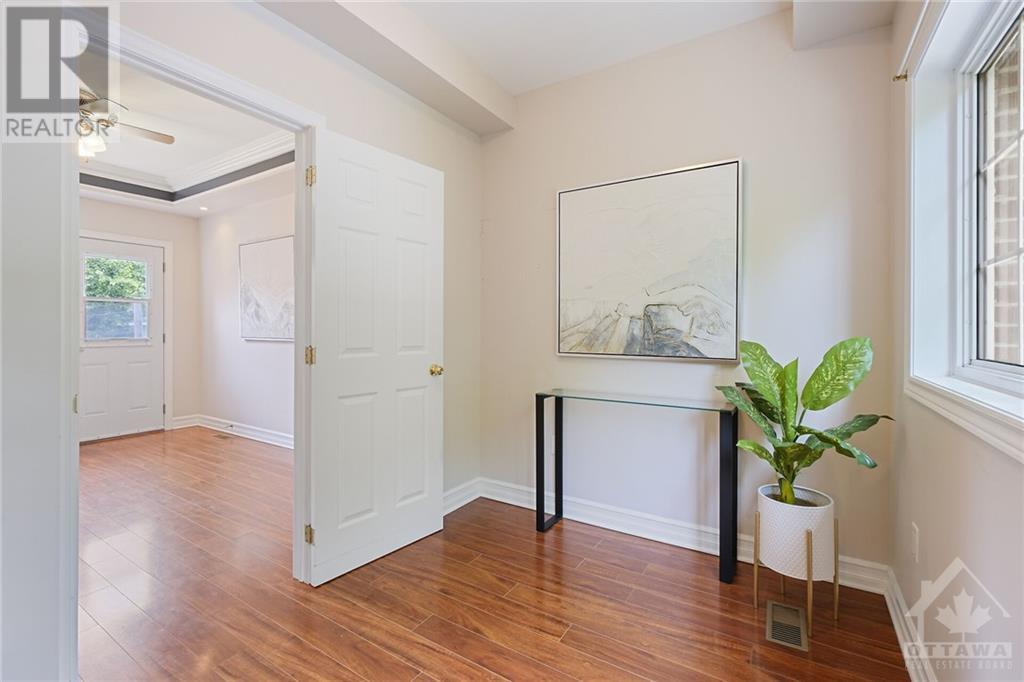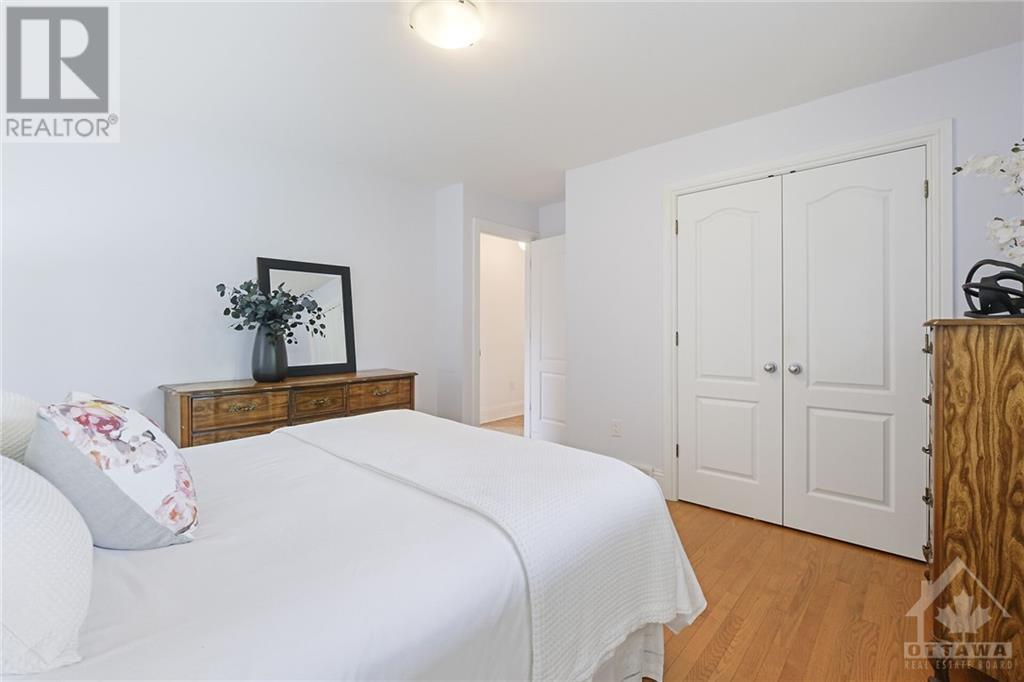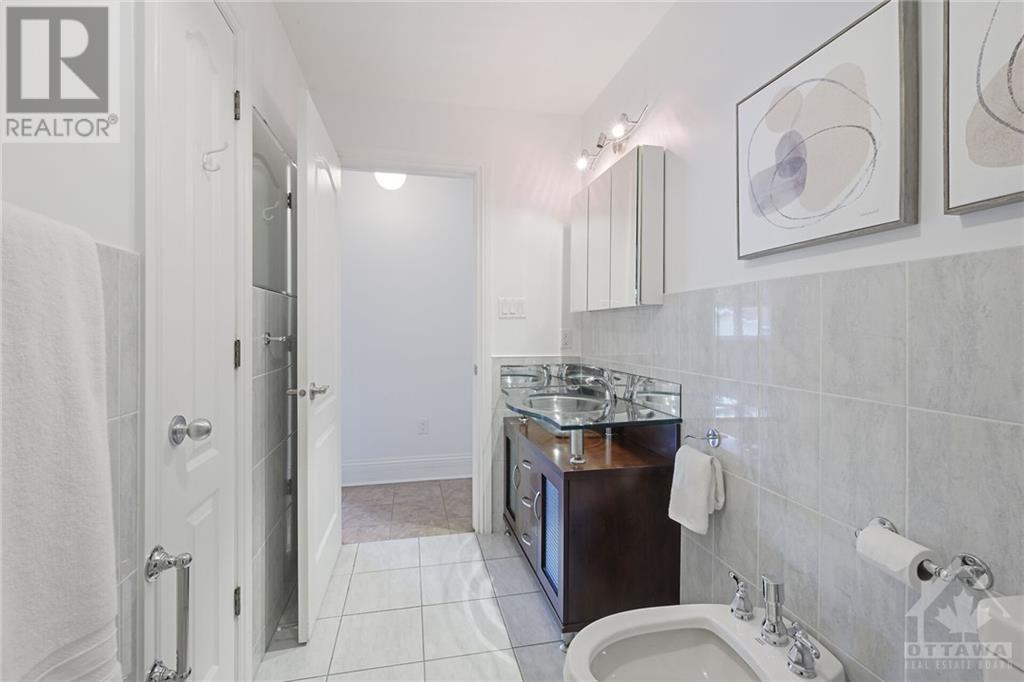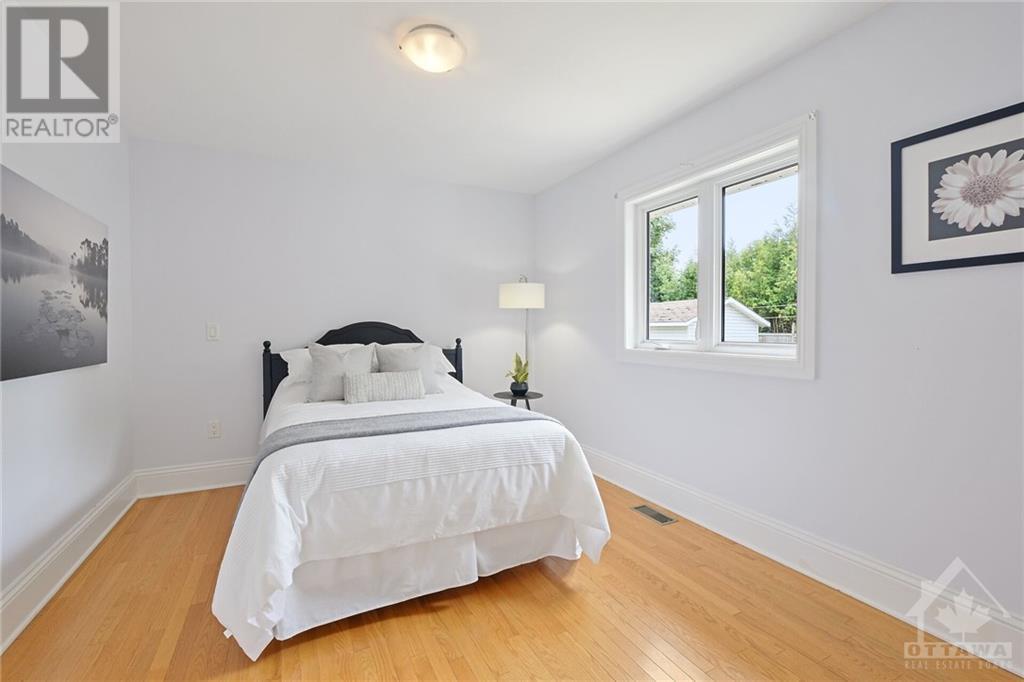3 卧室
2 浴室
平房
中央空调
风热取暖
Land / Yard Lined With Hedges
$749,900
Charming Bungalow in Carleton Heights - Nestled in the sought-after neighborhood of Carleton Heights, this charming 3-bedroom, 2-bathroom bungalow offers a blend of comfort and potential. The bright, welcoming interior features beautiful hardwood floors and ample natural light. Main floor boasts a spacious 5-piece bath, family room, 3rd bedroom off family room currently used as den. Lower level includes a partially finished recreation room, additional 4-piece bathroom, storage/utility, laundry and cold storage. Situated on a large, irregular-sized corner lot, this property provides great potential for expansion and plenty of outdoor space for gardening and entertaining. Don’t miss the opportunity to own a home in one of the most desirable areas. Large lot provides opportunity for Development, Severance possible - buyer to verify. Roof & furnace updated 2012 (id:44758)
房源概要
|
MLS® Number
|
1416998 |
|
房源类型
|
民宅 |
|
临近地区
|
Carleton Heights |
|
附近的便利设施
|
近高尔夫球场, Recreation Nearby, 购物 |
|
社区特征
|
Family Oriented |
|
特征
|
Private Setting, Corner Site, 自动车库门 |
|
总车位
|
4 |
|
存储类型
|
Storage 棚 |
详 情
|
浴室
|
2 |
|
地上卧房
|
3 |
|
总卧房
|
3 |
|
赠送家电包括
|
冰箱, Freezer, Hood 电扇, 炉子, 洗衣机 |
|
建筑风格
|
平房 |
|
地下室进展
|
部分完成 |
|
地下室类型
|
全部完成 |
|
施工日期
|
1953 |
|
建材
|
混凝土浇筑 |
|
施工种类
|
独立屋 |
|
空调
|
中央空调 |
|
外墙
|
砖 |
|
Flooring Type
|
Hardwood, Laminate, Ceramic |
|
地基类型
|
混凝土浇筑 |
|
供暖方式
|
天然气 |
|
供暖类型
|
压力热风 |
|
储存空间
|
1 |
|
类型
|
独立屋 |
|
设备间
|
市政供水 |
车 位
土地
|
英亩数
|
无 |
|
土地便利设施
|
近高尔夫球场, Recreation Nearby, 购物 |
|
Landscape Features
|
Land / Yard Lined With Hedges |
|
污水道
|
城市污水处理系统 |
|
土地宽度
|
81 Ft ,9 In |
|
不规则大小
|
81.75 Ft X 0 Ft (irregular Lot) |
|
规划描述
|
住宅 |
房 间
| 楼 层 |
类 型 |
长 度 |
宽 度 |
面 积 |
|
Lower Level |
四件套浴室 |
|
|
6’6” x 4’10” |
|
Lower Level |
洗衣房 |
|
|
8’9” x 5’10” |
|
Lower Level |
Storage |
|
|
9’5” x 8’2” |
|
Lower Level |
设备间 |
|
|
12’2” x 11’9” |
|
Lower Level |
其它 |
|
|
6’5” x 5’0” |
|
一楼 |
门厅 |
|
|
7’4” x 7’0” |
|
一楼 |
客厅 |
|
|
14’3” x 11’3” |
|
一楼 |
餐厅 |
|
|
11’7” x 8’3” |
|
一楼 |
厨房 |
|
|
11’3” x 7’10” |
|
一楼 |
家庭房 |
|
|
13’0” x 10’2” |
|
一楼 |
主卧 |
|
|
12’5” x 11’10” |
|
一楼 |
卧室 |
|
|
10’8” x 10’1” |
|
一楼 |
卧室 |
|
|
10’2” x 7’1” |
|
一楼 |
5pc Bathroom |
|
|
11’2” x 4’11” |
https://www.realtor.ca/real-estate/27554787/1133-normandy-crescent-ottawa-carleton-heights
















