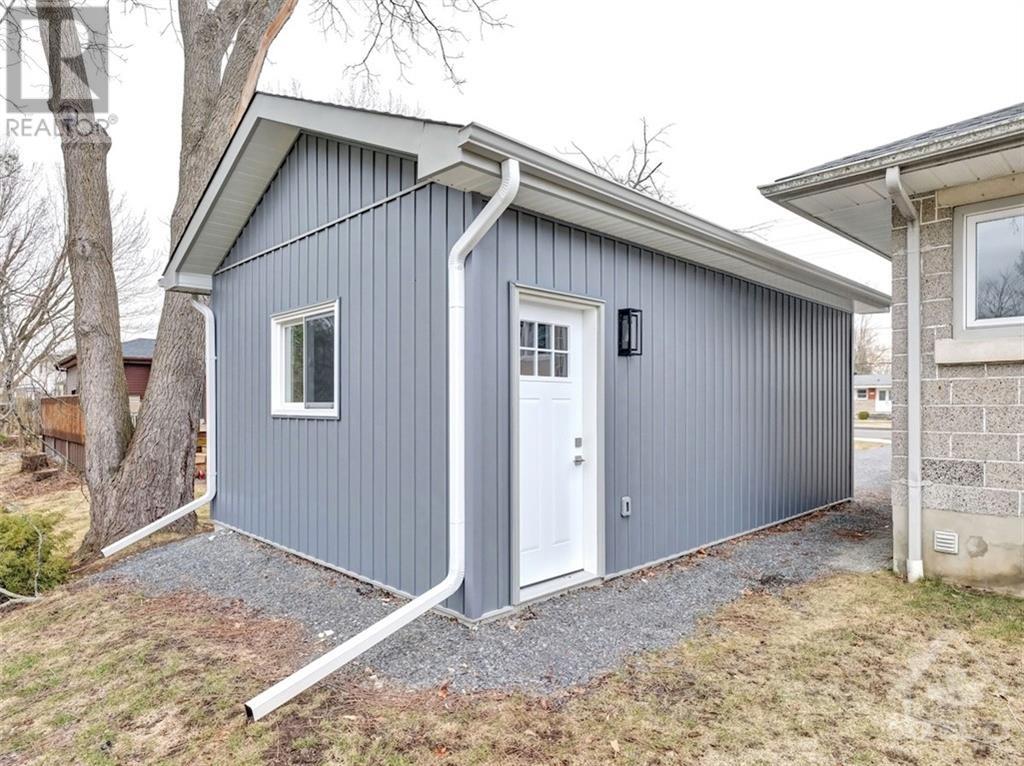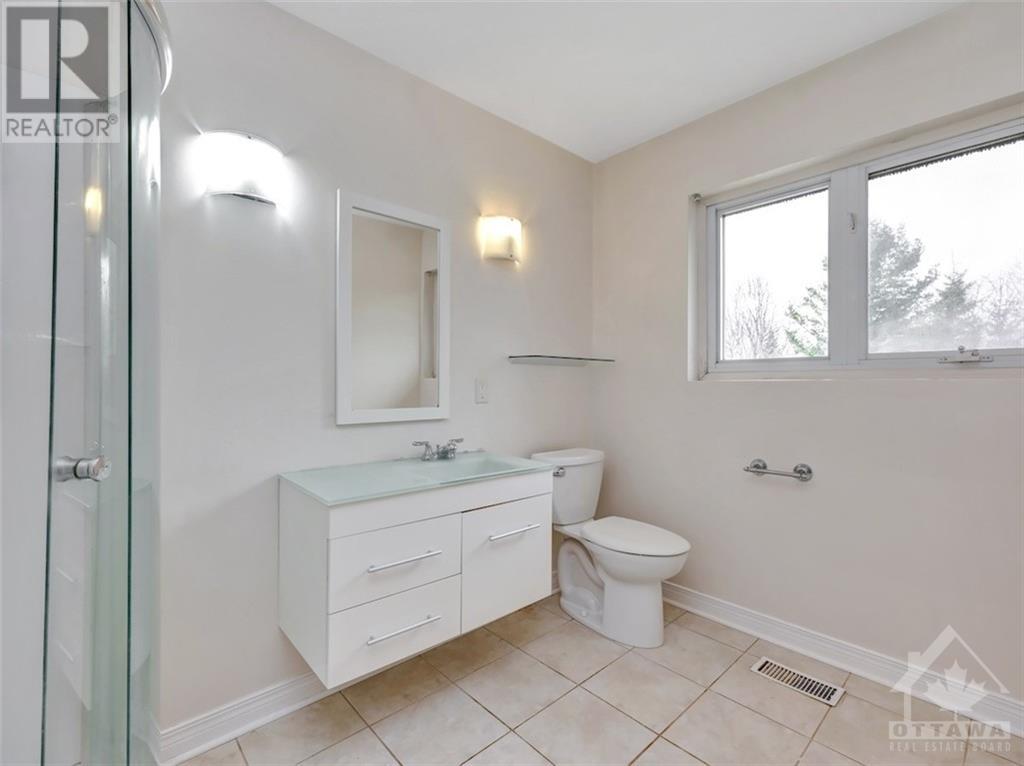2 卧室
2 浴室
平房
中央空调
风热取暖
$619,900
Located in the heart of Richmond on a 76'x200' flat lot with mature trees, this 2 bed, 2 bath home includes a large eat-in kitchen with convenient side entry, two good size bedrooms and a new detached garage. The lower level includes a finished family room as well as an unfinished area with laundry, water treatment system and space for plenty of storage. Needs finishing touches to take it to the next level. Close to amenities including shopping, recreation, schools and parks. This property is under review for a proposed zoning amendment from V1C, RC11[380r] to RC11(380r). Also available for sale is adjacent property, 5967 Perth Street, with a lot size of 100'x200' and RC11(380r)zoning. (id:44758)
房源概要
|
MLS® Number
|
1416627 |
|
房源类型
|
民宅 |
|
临近地区
|
Richmond |
|
附近的便利设施
|
公共交通, Recreation Nearby, 购物, Water Nearby |
|
Easement
|
Right Of Way |
|
特征
|
Flat Site |
|
总车位
|
4 |
详 情
|
浴室
|
2 |
|
地上卧房
|
2 |
|
总卧房
|
2 |
|
赠送家电包括
|
冰箱, 烘干机, 微波炉, 炉子, 洗衣机 |
|
建筑风格
|
平房 |
|
地下室进展
|
部分完成 |
|
地下室类型
|
全部完成 |
|
施工日期
|
1959 |
|
施工种类
|
独立屋 |
|
空调
|
中央空调 |
|
外墙
|
砖 |
|
固定装置
|
Drapes/window Coverings |
|
Flooring Type
|
Laminate, Linoleum, Tile |
|
地基类型
|
水泥 |
|
供暖方式
|
天然气 |
|
供暖类型
|
压力热风 |
|
储存空间
|
1 |
|
类型
|
独立屋 |
|
设备间
|
Drilled Well, Well |
车 位
土地
|
英亩数
|
无 |
|
土地便利设施
|
公共交通, Recreation Nearby, 购物, Water Nearby |
|
污水道
|
城市污水处理系统 |
|
土地深度
|
200 Ft |
|
土地宽度
|
76 Ft |
|
不规则大小
|
0.35 |
|
Size Total
|
0.35 Ac |
|
规划描述
|
V1c, Rc11[380r] |
房 间
| 楼 层 |
类 型 |
长 度 |
宽 度 |
面 积 |
|
地下室 |
娱乐室 |
|
|
26'6" x 16'7" |
|
地下室 |
设备间 |
|
|
21'7" x 23'3" |
|
一楼 |
三件套浴室 |
|
|
6'2" x 9'11" |
|
一楼 |
四件套浴室 |
|
|
6'11" x 4'10" |
|
一楼 |
客厅/饭厅 |
|
|
13'0" x 16'8" |
|
一楼 |
厨房 |
|
|
12'0" x 13'6" |
|
一楼 |
卧室 |
|
|
13'0" x 9'0" |
|
一楼 |
主卧 |
|
|
12'4" x 9'11" |
|
一楼 |
门厅 |
|
|
4'1" x 10'3" |
https://www.realtor.ca/real-estate/27554799/5961-perth-street-ottawa-richmond





























