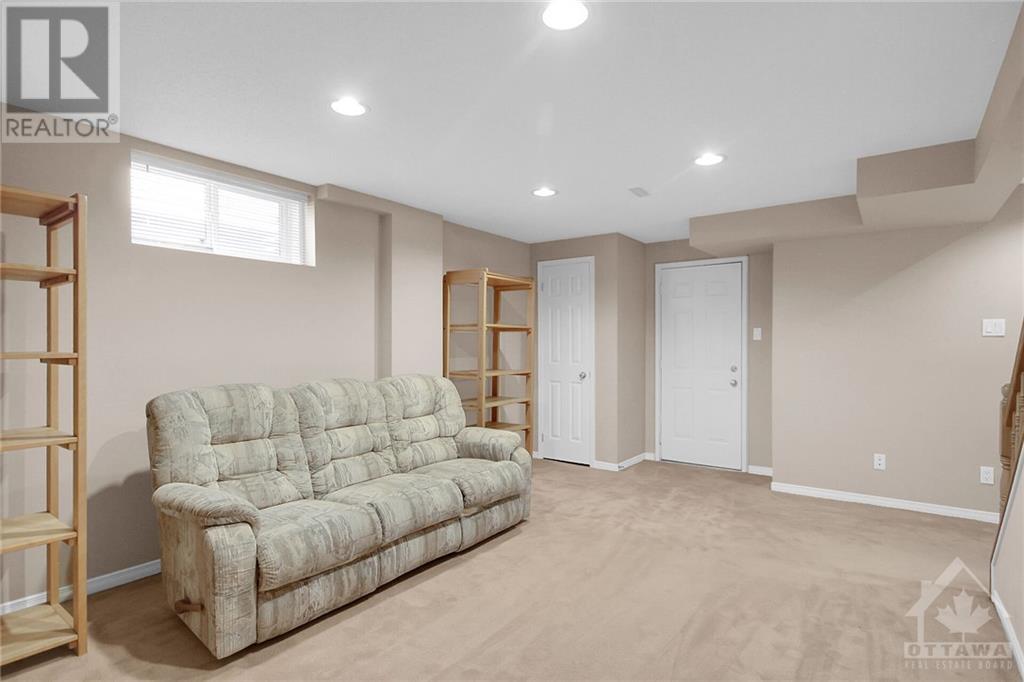2 卧室
2 浴室
平房
中央空调, 换气器
风热取暖
Landscaped
$626,700
A single family home for less than a townhome! This 2+ Bedroom, 2 full bathroom bungalow is being offered by the original owners. The perfect downsizer. Nice sized rooms, convenient layout and a MASSIVE yard to enjoy. The main floor has an eat in galley kitchen with a combined living/dining room that has a patio door leading to the interlock patio and landscaped back yard. It also has a convenient laundry/mud room right off of the single car garage inside entry. The large 2 bedrooms and 4 piece bathroom complete this floor. The basement level is fully finished with 2 rooms, a recreation room and another 4 piece bathroom. There is plenty of storage in this home andit even has a large cold storage! The house is original to it's build but has been well taken care of. Roof (2014) Dishwasher is not functioning. Easy to show. (id:44758)
房源概要
|
MLS® Number
|
1416902 |
|
房源类型
|
民宅 |
|
临近地区
|
Stittsville |
|
附近的便利设施
|
公共交通, Recreation Nearby, 购物 |
|
Easement
|
没有 |
|
特征
|
自动车库门 |
|
总车位
|
3 |
|
结构
|
Patio(s) |
详 情
|
浴室
|
2 |
|
地上卧房
|
2 |
|
总卧房
|
2 |
|
赠送家电包括
|
冰箱, 洗碗机, Hood 电扇, 炉子, 洗衣机, 报警系统 |
|
建筑风格
|
平房 |
|
地下室进展
|
已装修 |
|
地下室类型
|
全完工 |
|
施工日期
|
1996 |
|
建材
|
木头 Frame |
|
施工种类
|
独立屋 |
|
空调
|
Central Air Conditioning, 换气机 |
|
外墙
|
砖 |
|
Flooring Type
|
Wall-to-wall Carpet, Mixed Flooring |
|
地基类型
|
混凝土浇筑 |
|
供暖方式
|
天然气 |
|
供暖类型
|
压力热风 |
|
储存空间
|
1 |
|
类型
|
独立屋 |
|
设备间
|
市政供水 |
车 位
土地
|
英亩数
|
无 |
|
围栏类型
|
Fenced Yard |
|
土地便利设施
|
公共交通, Recreation Nearby, 购物 |
|
Landscape Features
|
Landscaped |
|
污水道
|
城市污水处理系统 |
|
土地深度
|
163 Ft ,9 In |
|
土地宽度
|
34 Ft ,5 In |
|
不规则大小
|
34.41 Ft X 163.77 Ft |
|
规划描述
|
住宅 |
房 间
| 楼 层 |
类 型 |
长 度 |
宽 度 |
面 积 |
|
Lower Level |
四件套浴室 |
|
|
7'8" x 8'6" |
|
Lower Level |
衣帽间 |
|
|
11'9" x 8'11" |
|
Lower Level |
设备间 |
|
|
27'2" x 7'3" |
|
一楼 |
卧室 |
|
|
10'0" x 11'0" |
|
一楼 |
主卧 |
|
|
14'0" x 11'0" |
|
一楼 |
四件套浴室 |
|
|
5'0" x 7'0" |
|
一楼 |
客厅 |
|
|
11'0" x 15'0" |
|
一楼 |
餐厅 |
|
|
11'0" x 10'0" |
|
一楼 |
厨房 |
|
|
8'10" x 9'0" |
|
一楼 |
Eating Area |
|
|
6'10" x 7'0" |
https://www.realtor.ca/real-estate/27554792/6103-abbott-street-ottawa-stittsville


































