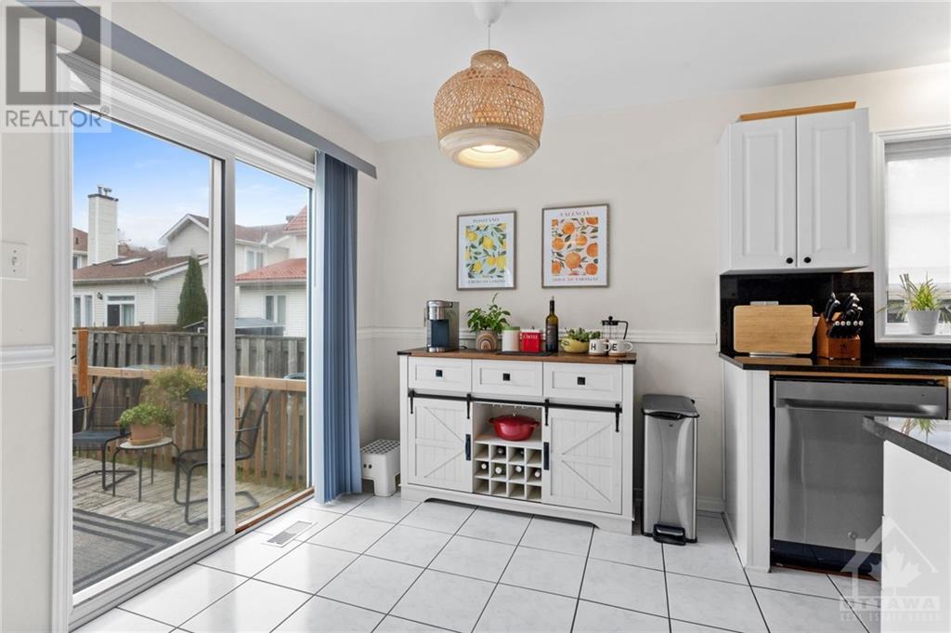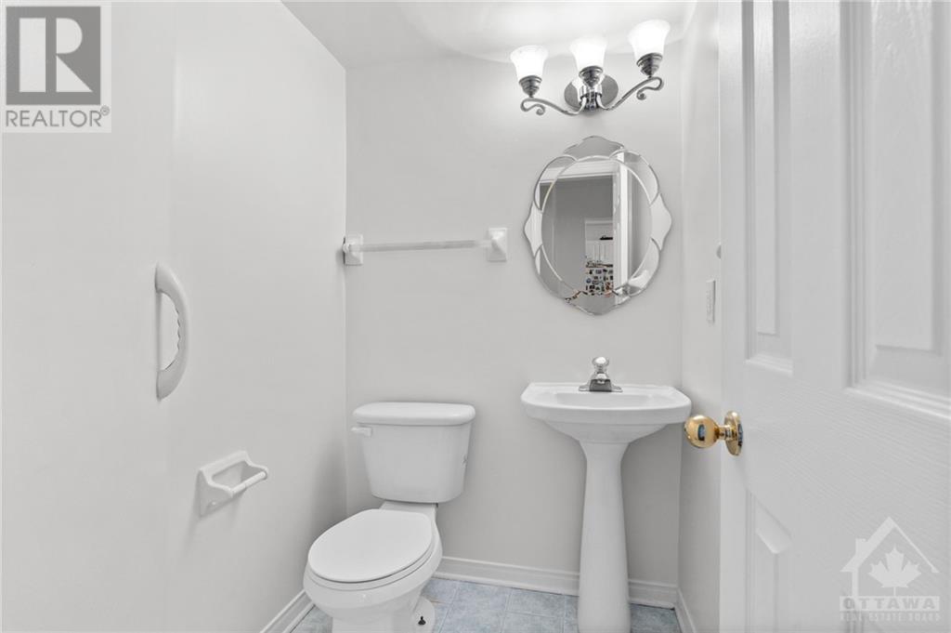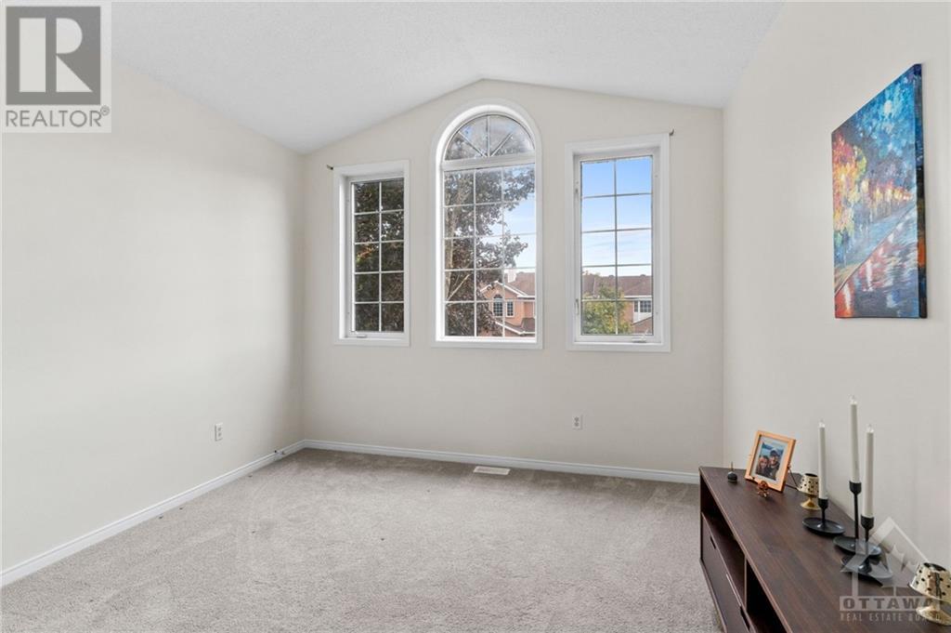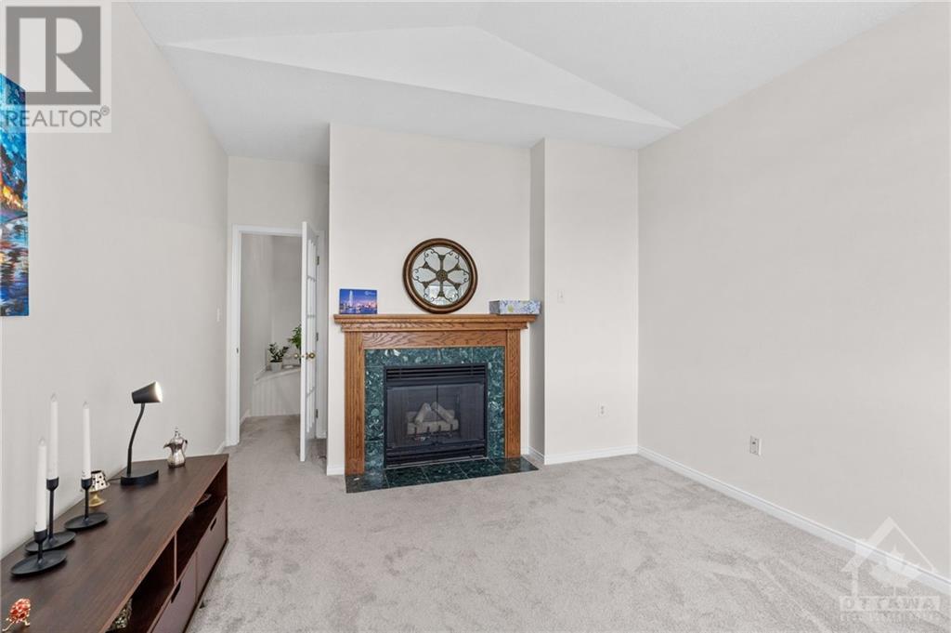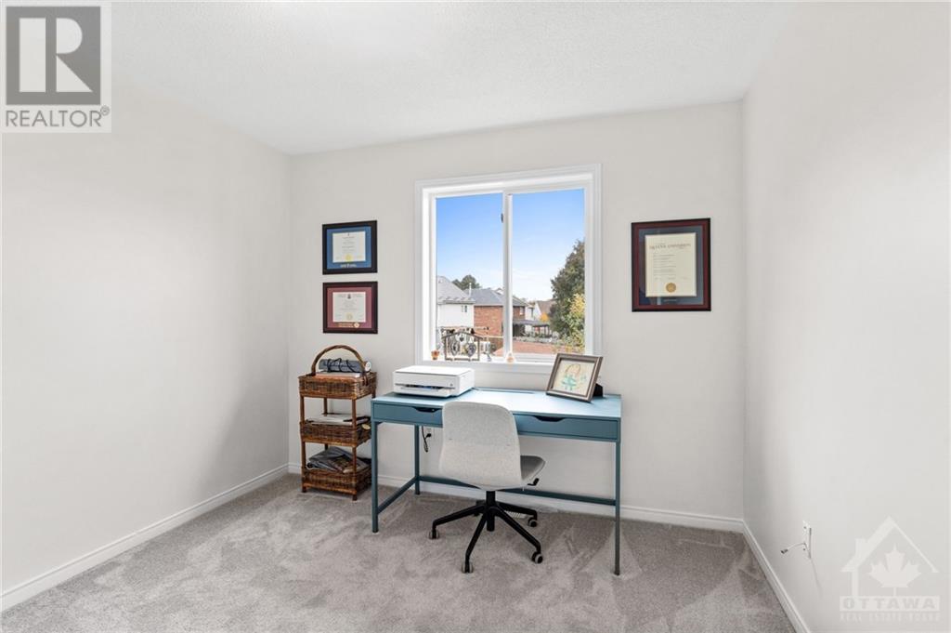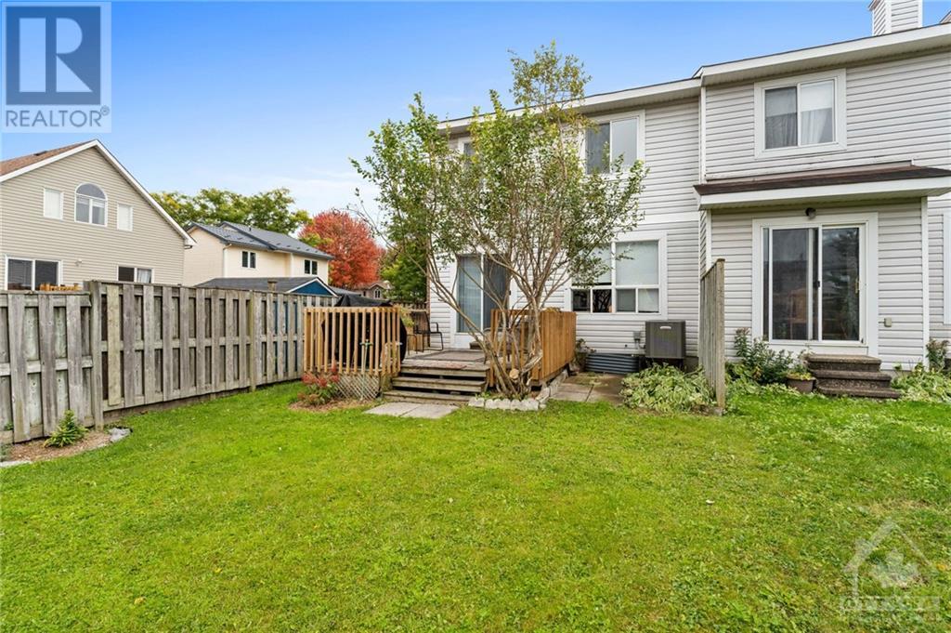3 卧室
3 浴室
中央空调
风热取暖
$669,900
Spacious and beautifully updated, this 3-bedroom, 2.5-bathroom end-unit townhouse offers comfort and style at every turn. Enjoy PLUSH CARPET throughout, complemented by rich hardwood flooring on the main level. The eat-in kitchen boasts sleek granite countertops, perfect for casual dining or entertaining. Relax in the inviting family 2nd floor bonus family room featuring a cozy gas fireplace, or take the party outside to the private backyard and deck, ideal for gatherings. Retreat to the large primary bedroom with elegant double doors, and unwind in the ensuite with a luxurious soaker tub and separate shower. Two generous secondary bedrooms and a full bathroom complete the upper level. The fully finished basement provides more space, offering a flexible room for an office or recreation area, along with a convenient laundry. Located walking distance to schools and just minutes from the shopping, restaurants and shops this home offers the perfect blend of convenience and tranquility. (id:44758)
房源概要
|
MLS® Number
|
1416968 |
|
房源类型
|
民宅 |
|
临近地区
|
Old Barrhaven East |
|
附近的便利设施
|
Airport, 公共交通, Recreation Nearby, 购物 |
|
特征
|
Flat Site |
|
总车位
|
1 |
|
结构
|
Deck |
详 情
|
浴室
|
3 |
|
地上卧房
|
3 |
|
总卧房
|
3 |
|
赠送家电包括
|
冰箱, 洗碗机, 烘干机, 微波炉, 炉子, 洗衣机 |
|
地下室进展
|
已装修 |
|
地下室类型
|
全完工 |
|
施工日期
|
1995 |
|
空调
|
中央空调 |
|
外墙
|
砖, Siding |
|
Fire Protection
|
Smoke Detectors |
|
Flooring Type
|
Wall-to-wall Carpet, Hardwood, Tile |
|
地基类型
|
混凝土浇筑 |
|
客人卫生间(不包含洗浴)
|
1 |
|
供暖方式
|
天然气 |
|
供暖类型
|
压力热风 |
|
储存空间
|
2 |
|
类型
|
联排别墅 |
|
设备间
|
市政供水 |
车 位
土地
|
英亩数
|
无 |
|
土地便利设施
|
Airport, 公共交通, Recreation Nearby, 购物 |
|
污水道
|
城市污水处理系统 |
|
土地深度
|
111 Ft ,7 In |
|
土地宽度
|
25 Ft ,6 In |
|
不规则大小
|
25.53 Ft X 111.55 Ft (irregular Lot) |
|
规划描述
|
住宅 |
房 间
| 楼 层 |
类 型 |
长 度 |
宽 度 |
面 积 |
|
二楼 |
Living Room/fireplace |
|
|
11'10" x 13'10" |
|
二楼 |
主卧 |
|
|
13'0" x 10'10" |
|
二楼 |
卧室 |
|
|
11'10" x 9'0" |
|
二楼 |
卧室 |
|
|
10'0" x 9'10" |
|
地下室 |
家庭房 |
|
|
18'10" x 13'10" |
|
一楼 |
厨房 |
|
|
9'10" x 7'1" |
|
一楼 |
客厅 |
|
|
15'11" x 10'11" |
|
一楼 |
Eating Area |
|
|
7'1" x 8'0" |
https://www.realtor.ca/real-estate/27554789/77-daventry-crescent-ottawa-old-barrhaven-east









