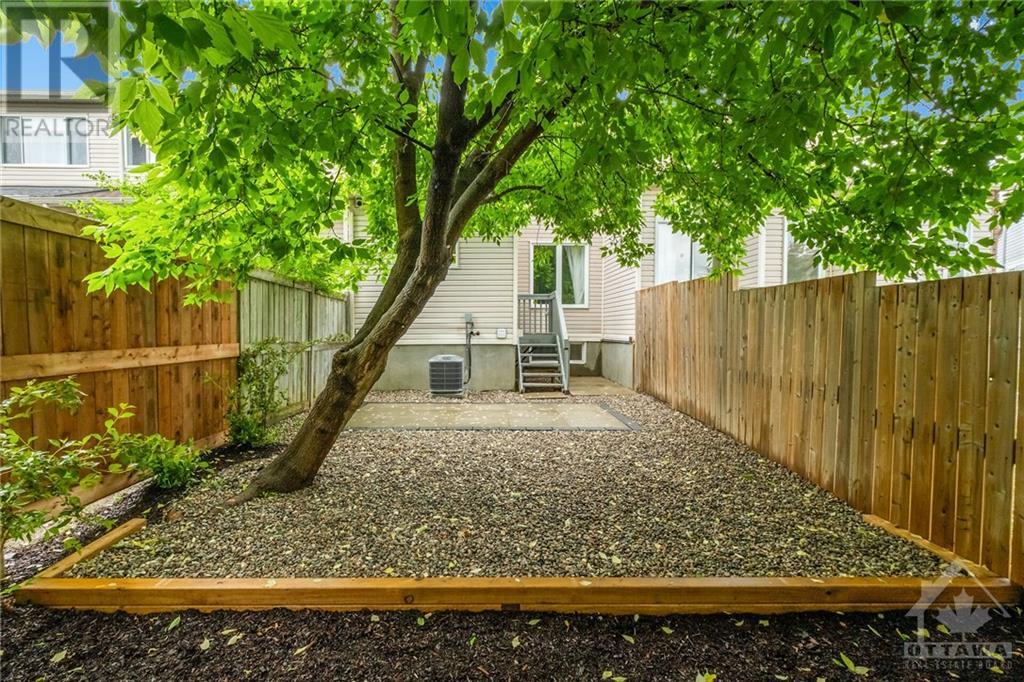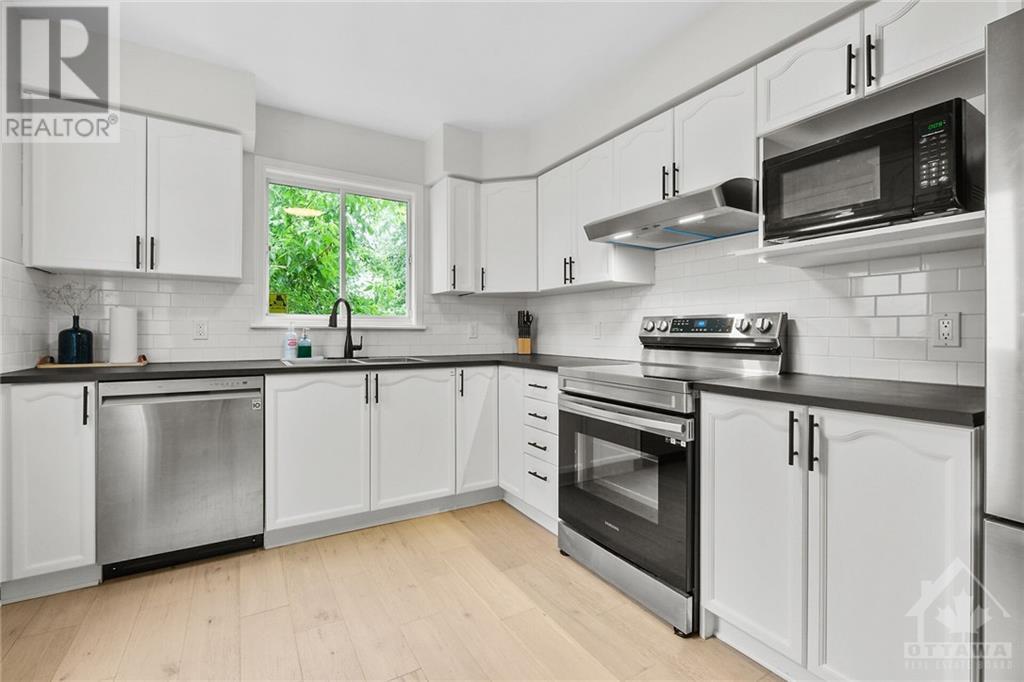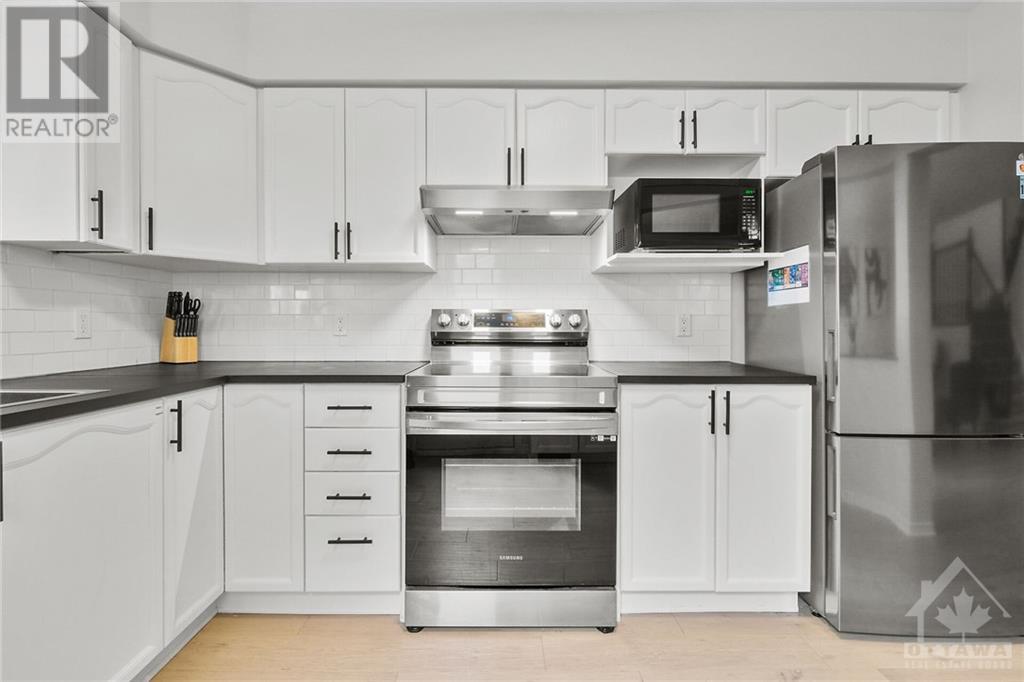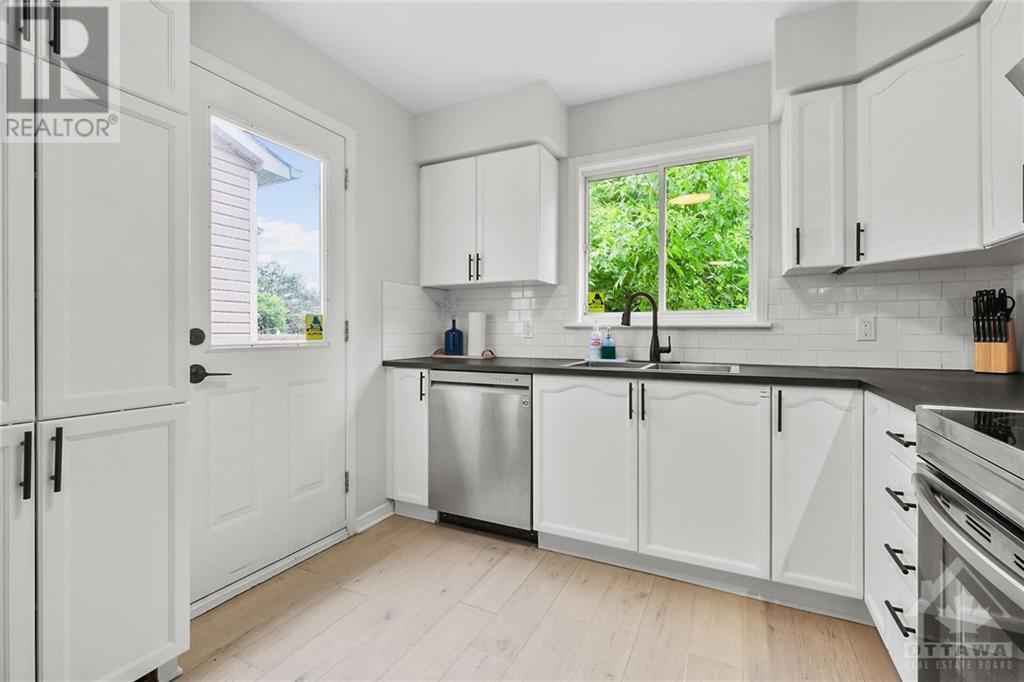3 卧室
2 浴室
壁炉
中央空调
风热取暖
$589,900
FABULOUS FULLY RENOVATED 3 Bed/2 Bath townhome in a PRIME LOCATION! This GEM of a home showcases an open-concept main floor w/NEW light oak hardwood floors, modern kitchen w/SS appliances, fresh paint, stylishly updated Bathrooms, a cozy Gas Fireplace, & chic lighting throughout. Recent upgrades since 2022 include a fully renovated second-floor bathroom w/contemporary tiles & sleek fixtures, a finished lower level w/vinyl flooring & a refreshed laundry area. Entertain in style in your sun-soaked, south-facing backyard, featuring new interlock & river rock—perfect for summer BBQ or relaxing afternoons. Nestled in the desirable Greenboro East area off Hunt Club Rd, this home offers park side living w/easy access to parks, top-rated schools, shopping, dining, & transit. Only minutes from South Keys O-train Station, Hunt Club HWY 417 & just a short distance from the Ottawa Airport & major hospitals. 24hrs irrevocable on all offers. (id:44758)
房源概要
|
MLS® Number
|
1417048 |
|
房源类型
|
民宅 |
|
临近地区
|
Hunt Club |
|
附近的便利设施
|
公共交通, Recreation Nearby, 购物 |
|
社区特征
|
Family Oriented |
|
总车位
|
3 |
详 情
|
浴室
|
2 |
|
地上卧房
|
3 |
|
总卧房
|
3 |
|
赠送家电包括
|
冰箱, 洗碗机, 烘干机, 炉子, 洗衣机 |
|
地下室进展
|
已装修 |
|
地下室类型
|
全完工 |
|
施工日期
|
1999 |
|
空调
|
中央空调 |
|
外墙
|
砖, Siding |
|
壁炉
|
有 |
|
Fireplace Total
|
1 |
|
Flooring Type
|
Hardwood, Tile, Vinyl |
|
地基类型
|
混凝土浇筑 |
|
客人卫生间(不包含洗浴)
|
1 |
|
供暖方式
|
天然气 |
|
供暖类型
|
压力热风 |
|
储存空间
|
2 |
|
类型
|
联排别墅 |
|
设备间
|
市政供水 |
车 位
土地
|
英亩数
|
无 |
|
围栏类型
|
Fenced Yard |
|
土地便利设施
|
公共交通, Recreation Nearby, 购物 |
|
污水道
|
城市污水处理系统 |
|
土地深度
|
109 Ft ,10 In |
|
土地宽度
|
18 Ft ,1 In |
|
不规则大小
|
18.1 Ft X 109.8 Ft (irregular Lot) |
|
规划描述
|
住宅 |
房 间
| 楼 层 |
类 型 |
长 度 |
宽 度 |
面 积 |
|
二楼 |
主卧 |
|
|
15'0" x 9'5" |
|
二楼 |
卧室 |
|
|
10'5" x 9'1" |
|
二楼 |
卧室 |
|
|
12'0" x 7'8" |
|
二楼 |
完整的浴室 |
|
|
Measurements not available |
|
Lower Level |
娱乐室 |
|
|
16'2" x 13'0" |
|
Lower Level |
洗衣房 |
|
|
Measurements not available |
|
一楼 |
厨房 |
|
|
11'0" x 9'6" |
|
一楼 |
客厅/饭厅 |
|
|
17'2" x 12'0" |
|
一楼 |
Partial Bathroom |
|
|
Measurements not available |
https://www.realtor.ca/real-estate/27556340/54-margrave-avenue-ottawa-hunt-club

































