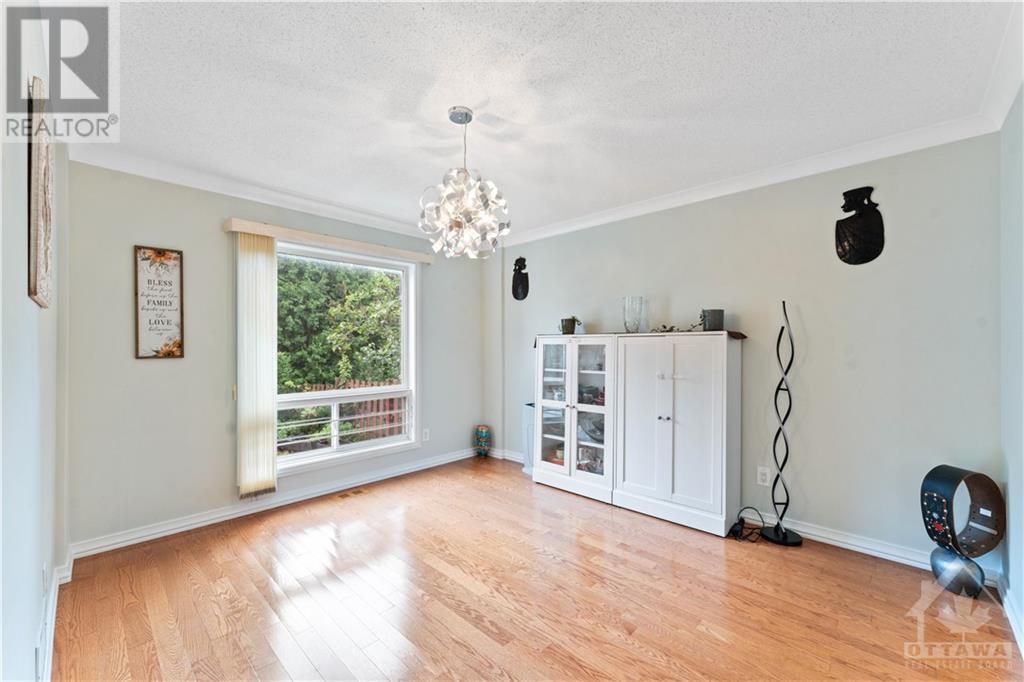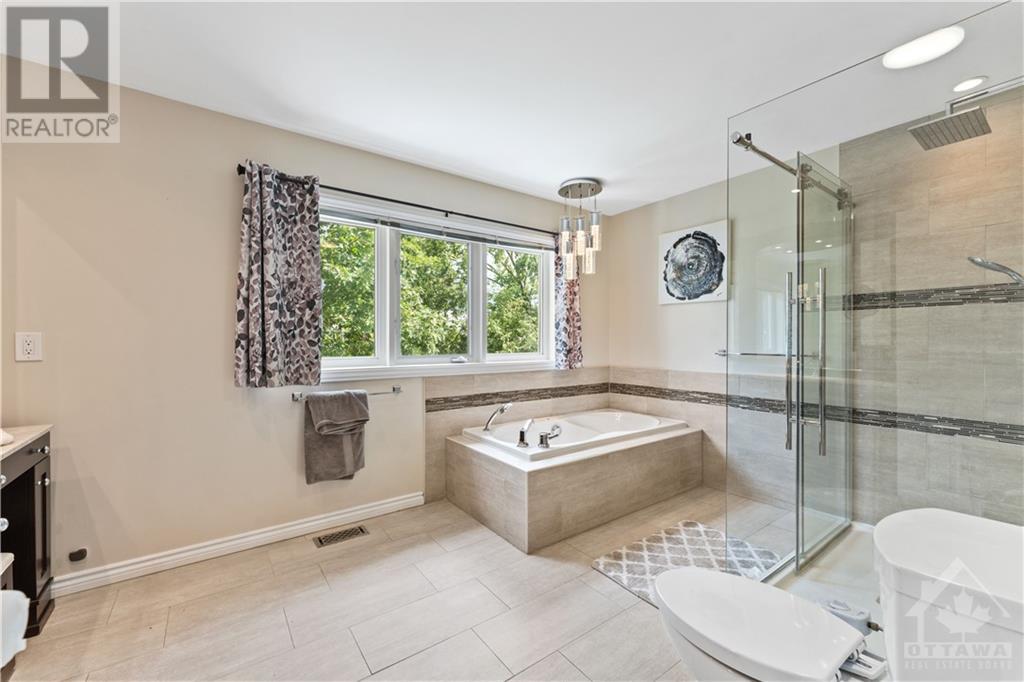5 卧室
3 浴室
中央空调
风热取暖
$999,990
This beautifully presented home offers 4 large bedrms+1 bedrms/den w hardwood floors& brand new lighting throughout (2022) and new roof top (2023).Property situated on an amazingly wide &incredibly private lot w/mature trees& lush gardens. Inviting ceramic tiled front entrance, convenient main floor office plus elegantly appointed living/dining room w hardwood floors,crown mouldings french doors, great for entertaining !Magnificent show stopper kitchen w stunning Quartz countertops, brand new stainless appliances& sun filled breakfast area loaded w/large window & access to rear deck overlooking amazingly serene& very tranquil backyard setting w/large gazebo ,storage shed,covered bbq area&hot tub to relax ! 2nd level offers 4 large bedrms including private master bedroom w/ huge stunning ensuite and newly renovated main washroom. Partially finished basement and extra storage .Large front and back yard and ample parking makes this home unique and a one-of-a kind property. 150k+ upgrades. (id:44758)
房源概要
|
MLS® Number
|
1417172 |
|
房源类型
|
民宅 |
|
临近地区
|
Stittsville |
|
总车位
|
8 |
详 情
|
浴室
|
3 |
|
地上卧房
|
5 |
|
总卧房
|
5 |
|
赠送家电包括
|
冰箱, 洗碗机, 烘干机, Hood 电扇, 炉子, 洗衣机, 报警系统, Hot Tub |
|
地下室进展
|
部分完成 |
|
地下室类型
|
全部完成 |
|
施工日期
|
1993 |
|
施工种类
|
独立屋 |
|
空调
|
中央空调 |
|
外墙
|
砖, Siding |
|
Flooring Type
|
Wall-to-wall Carpet, Mixed Flooring, Hardwood, Tile |
|
地基类型
|
混凝土浇筑 |
|
客人卫生间(不包含洗浴)
|
1 |
|
供暖方式
|
天然气 |
|
供暖类型
|
压力热风 |
|
储存空间
|
2 |
|
类型
|
独立屋 |
|
设备间
|
市政供水 |
车 位
土地
|
英亩数
|
无 |
|
污水道
|
城市污水处理系统 |
|
土地深度
|
102 Ft ,10 In |
|
土地宽度
|
65 Ft ,7 In |
|
不规则大小
|
65.62 Ft X 102.85 Ft |
|
规划描述
|
住宅 |
房 间
| 楼 层 |
类 型 |
长 度 |
宽 度 |
面 积 |
|
二楼 |
主卧 |
|
|
15'1" x 12'1" |
|
二楼 |
卧室 |
|
|
13'1" x 10'1" |
|
二楼 |
卧室 |
|
|
12'1" x 11'1" |
|
二楼 |
卧室 |
|
|
12'6" x 9'3" |
|
二楼 |
四件套主卧浴室 |
|
|
Measurements not available |
|
二楼 |
四件套浴室 |
|
|
14'1" x 9'1" |
|
地下室 |
洗衣房 |
|
|
Measurements not available |
|
地下室 |
娱乐室 |
|
|
29'8" x 11'1" |
|
地下室 |
Storage |
|
|
36'1" x 24'1" |
|
一楼 |
客厅 |
|
|
16'8" x 11'1" |
|
一楼 |
餐厅 |
|
|
13'1" x 11'1" |
|
一楼 |
厨房 |
|
|
13'6" x 11'1" |
|
一楼 |
Eating Area |
|
|
14'1" x 9'1" |
|
一楼 |
家庭房 |
|
|
19'1" x 12'1" |
|
一楼 |
衣帽间 |
|
|
12'8" x 10'1" |
|
一楼 |
2pc Ensuite Bath |
|
|
Measurements not available |
https://www.realtor.ca/real-estate/27560588/6109-fernbank-road-stittsville-stittsville



























