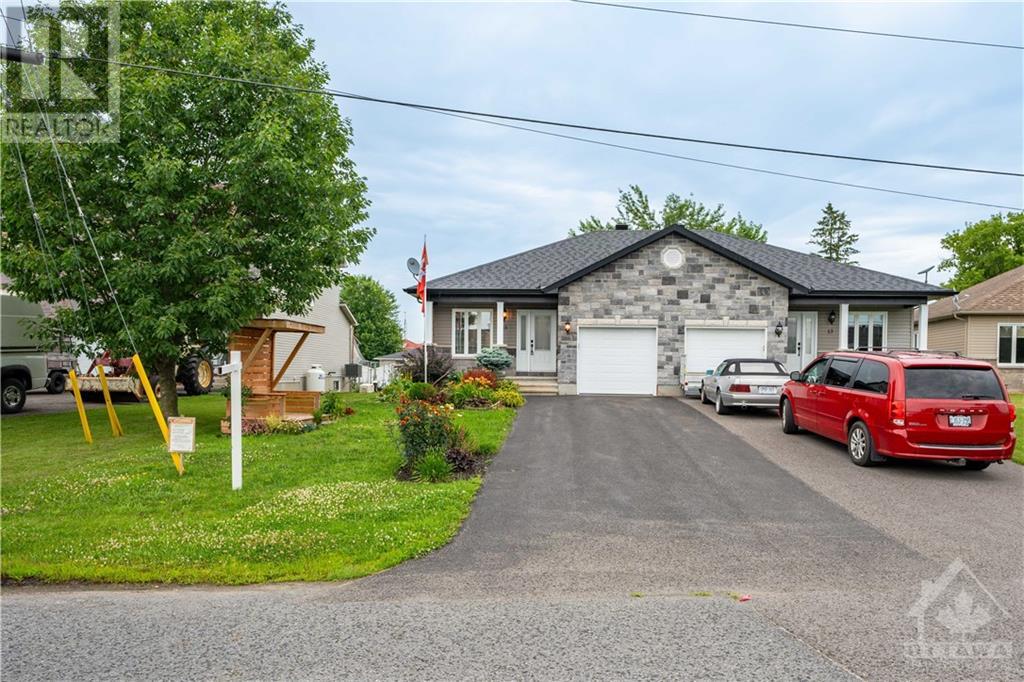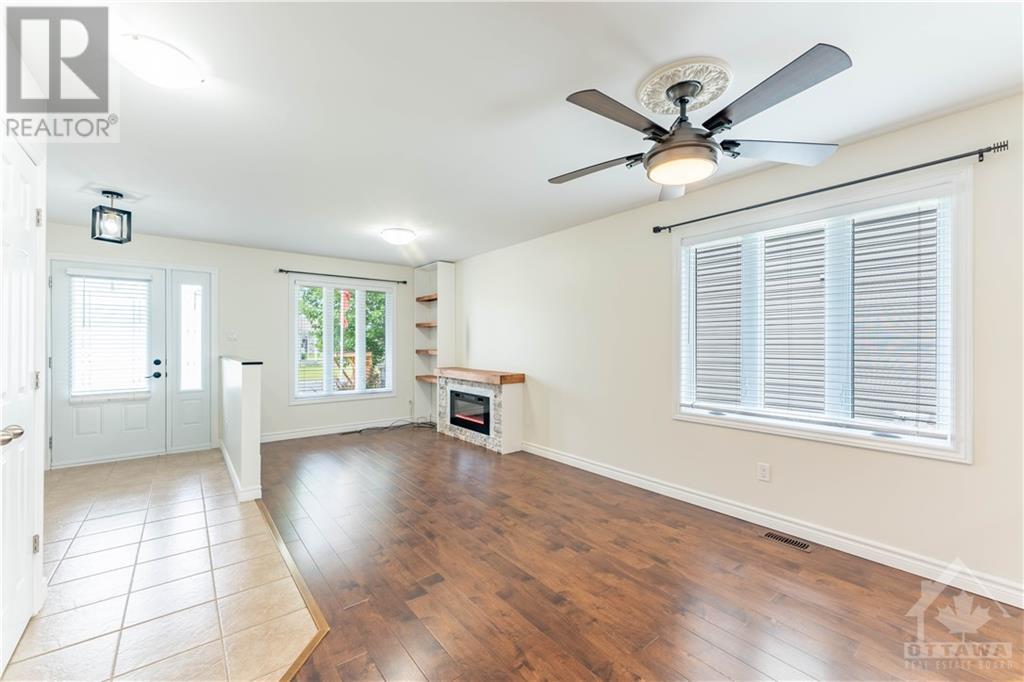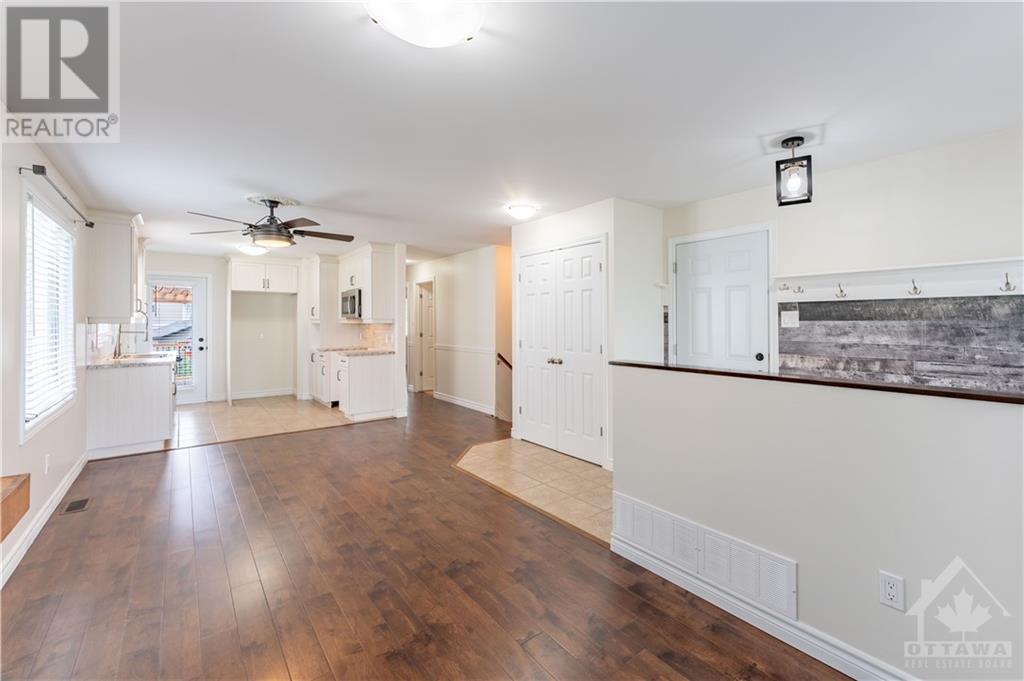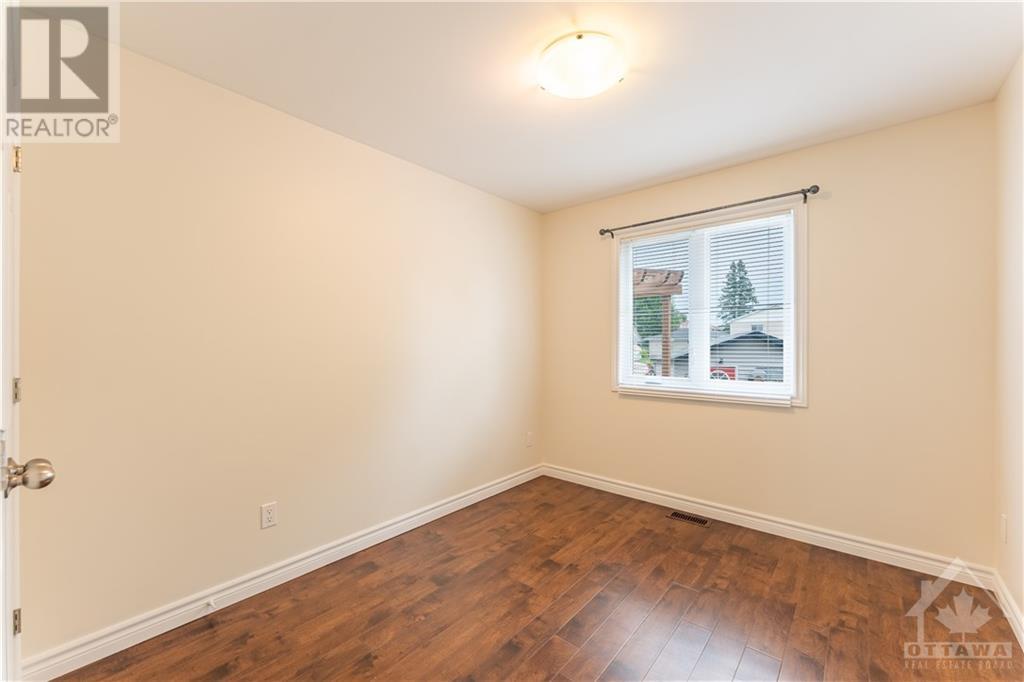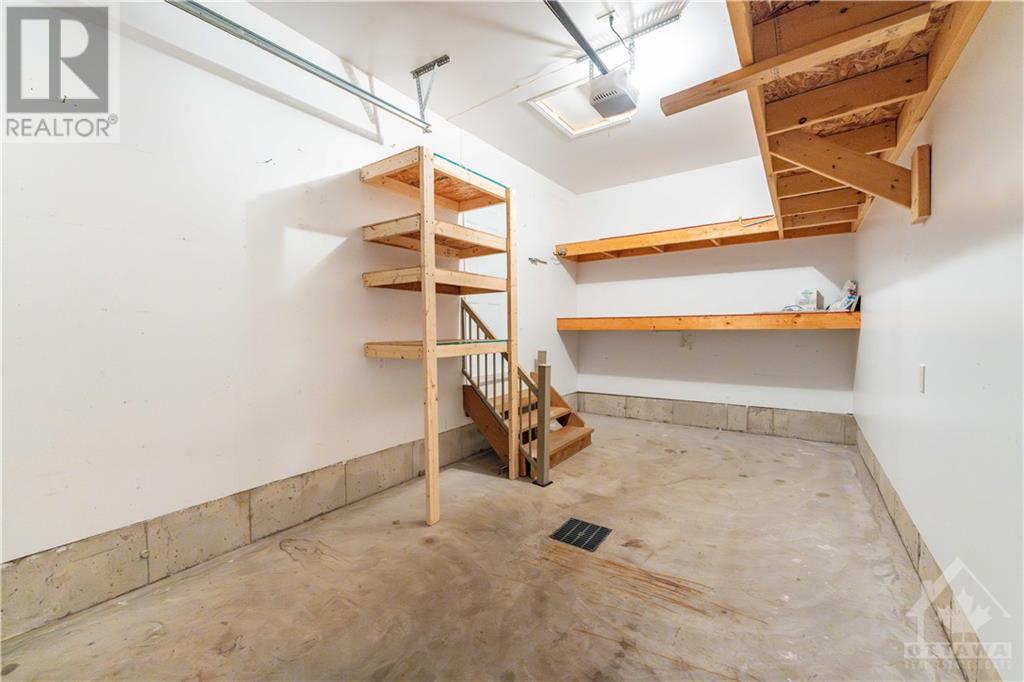3 卧室
2 浴室
平房
中央空调
风热取暖
Landscaped
$449,900
Welcome to this meticulously maintained semi-detached home that exudes charm and comfort. This beautiful property features 3 spacious bedrooms and 2 modern bathrooms, ensuring plenty of space for the whole family. The open concept main floor is bright and inviting, perfect for entertaining guests or enjoying quality time with loved ones. Cozy up by the fireplace on the main level, adding warmth and ambiance to the living area. Step outside to the beautifully landscaped yard, which includes a multilevel deck-ideal for outdoor dining and relaxation. The fully fenced yard offers privacy and security. Additional outdoor features include a convenient storage shed for all your gardening tools and equipment. The home also boasts a fully finished basement. Book your showing today and experience all it has to offer! (id:44758)
房源概要
|
MLS® Number
|
1416870 |
|
房源类型
|
民宅 |
|
临近地区
|
St-Isidore |
|
特征
|
Private Setting |
|
总车位
|
3 |
|
结构
|
Deck |
详 情
|
浴室
|
2 |
|
地上卧房
|
2 |
|
地下卧室
|
1 |
|
总卧房
|
3 |
|
赠送家电包括
|
洗碗机, 微波炉 Range Hood Combo |
|
建筑风格
|
平房 |
|
地下室进展
|
已装修 |
|
地下室类型
|
全完工 |
|
施工日期
|
2015 |
|
施工种类
|
Semi-detached |
|
空调
|
中央空调 |
|
外墙
|
砖, Siding |
|
Flooring Type
|
Wall-to-wall Carpet, Laminate, Ceramic |
|
地基类型
|
混凝土浇筑 |
|
供暖方式
|
Propane |
|
供暖类型
|
压力热风 |
|
储存空间
|
1 |
|
类型
|
独立屋 |
|
设备间
|
市政供水 |
车 位
土地
|
英亩数
|
无 |
|
围栏类型
|
Fenced Yard |
|
Landscape Features
|
Landscaped |
|
污水道
|
城市污水处理系统 |
|
土地深度
|
138 Ft ,6 In |
|
土地宽度
|
30 Ft ,6 In |
|
不规则大小
|
30.49 Ft X 138.54 Ft (irregular Lot) |
|
规划描述
|
住宅 |
房 间
| 楼 层 |
类 型 |
长 度 |
宽 度 |
面 积 |
|
Lower Level |
家庭房 |
|
|
21'0" x 20'0" |
|
Lower Level |
完整的浴室 |
|
|
Measurements not available |
|
Lower Level |
卧室 |
|
|
13'0" x 8'8" |
|
一楼 |
厨房 |
|
|
11'4" x 10'0" |
|
一楼 |
餐厅 |
|
|
12'0" x 8'4" |
|
一楼 |
客厅 |
|
|
12'0" x 10'0" |
|
一楼 |
完整的浴室 |
|
|
Measurements not available |
|
一楼 |
卧室 |
|
|
12'8" x 11'0" |
|
一楼 |
卧室 |
|
|
10'4" x 8'10" |
https://www.realtor.ca/real-estate/27560719/15-gareau-crescent-st-isidore-st-isidore






