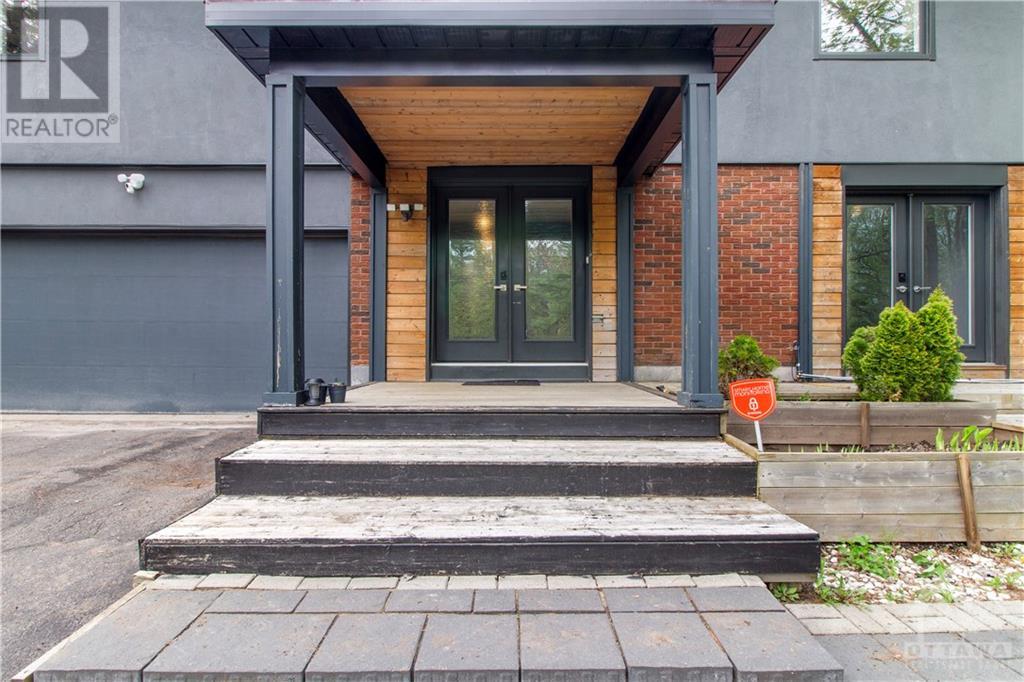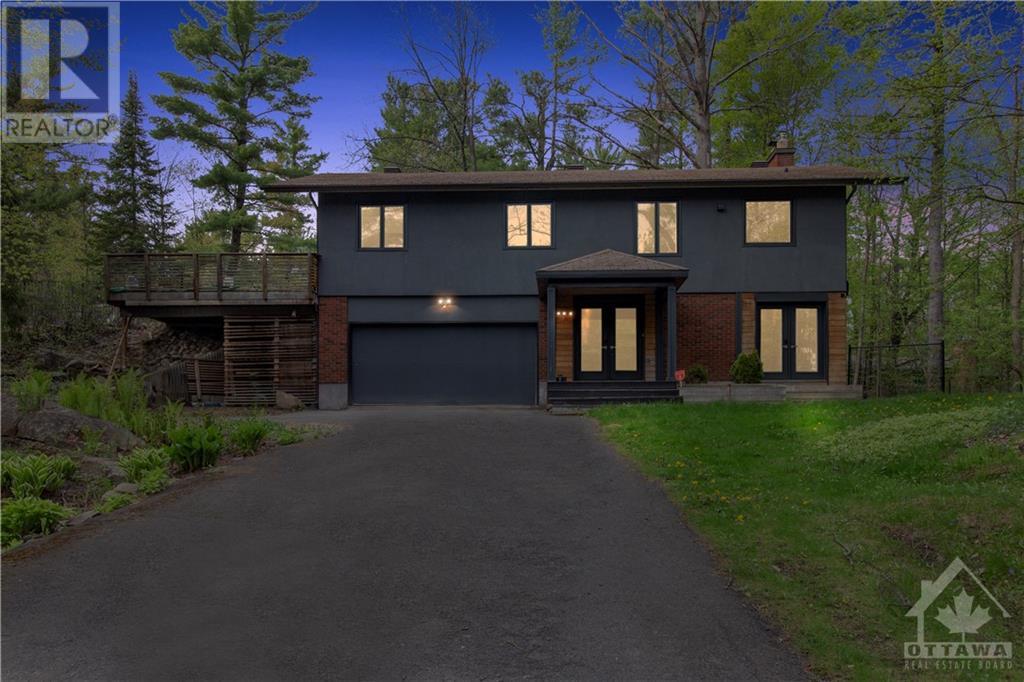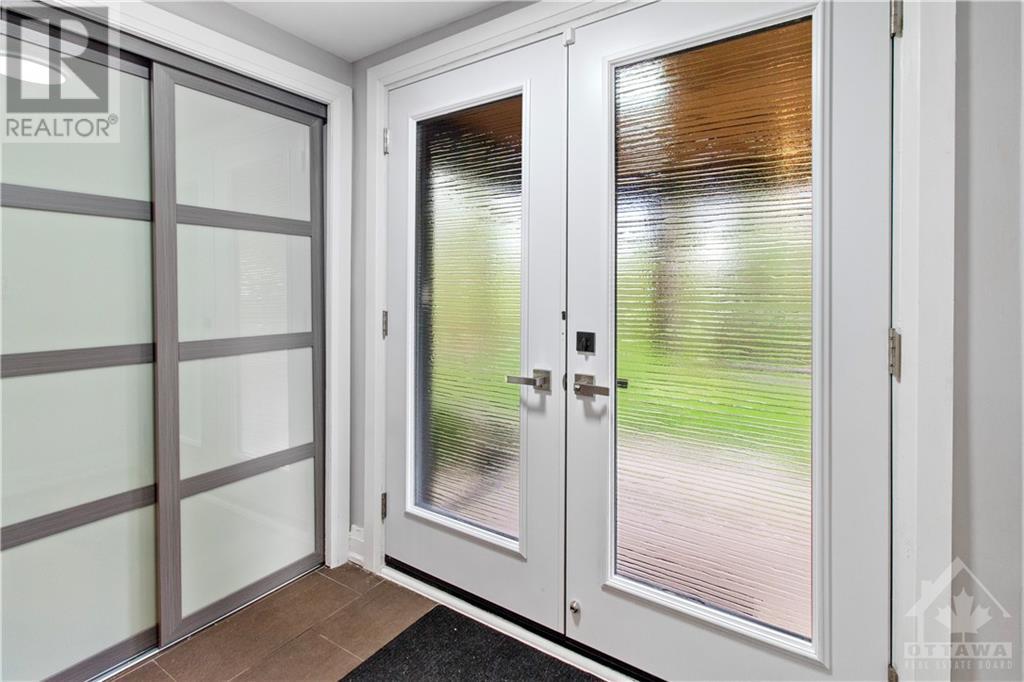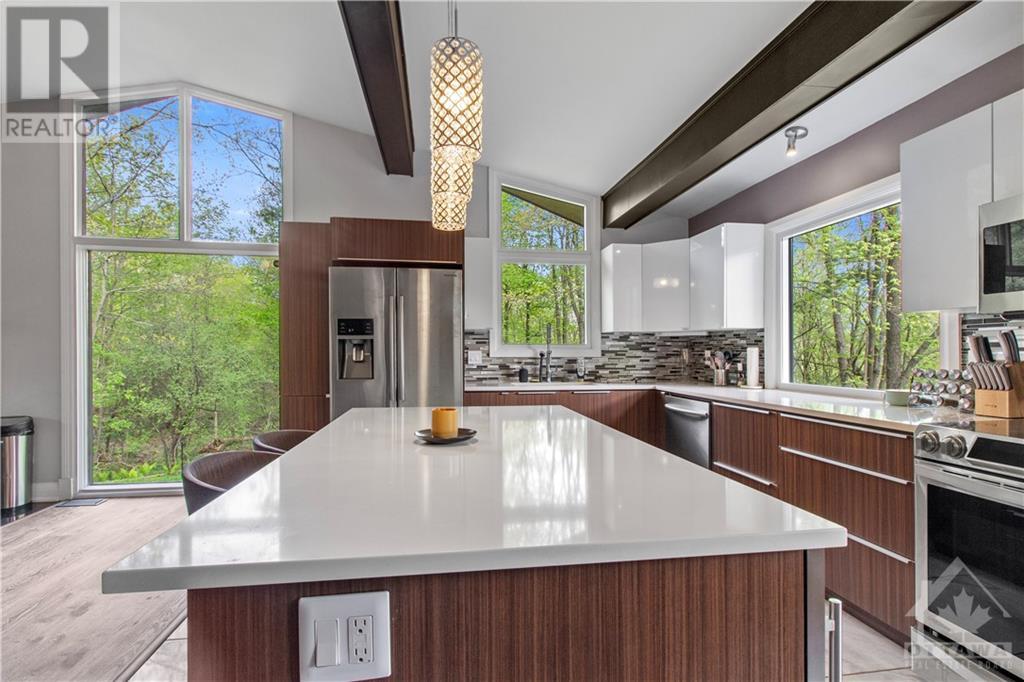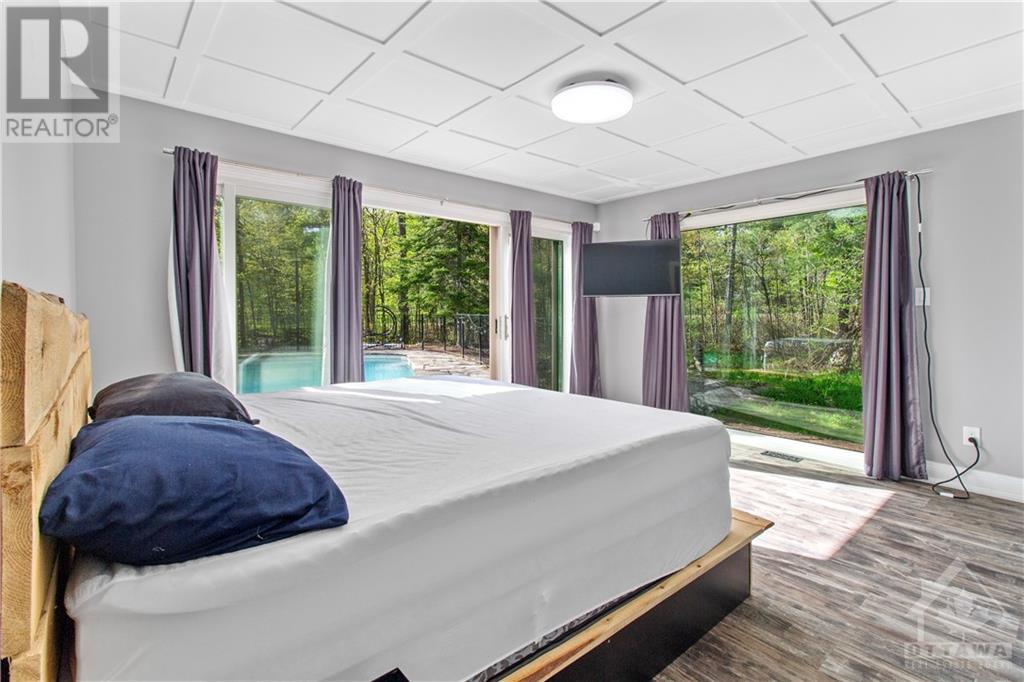3 卧室
2 浴室
壁炉
Inground Pool
中央空调
风热取暖, Heat Pump
面积
$949,000
Welcome to 149 Pineridge, a quiet and tranquil property, surrounded by mature trees, and unspoiled nature. The "retreat" like home sits on a 1.19 acres of forest, rocks and a creek. Minutes to Carp village and Kanata, this home has an o/c layout, a flr to ceiling window, cathedral ceilings with exposed beams. The Gourmet Ktch has a waterfall island, quartz, and high end apls. The ground level floor has 2 entrances leading into a grand rec room, with patio access to the pvt back yard with a hot tub. The additional room on the main level has great potential to be an office or a suite with it's own asses to the back yard oasis. The Primary suite upstairs has stunning scenic views from different angles. Wrap around windows and a large patio door make the primary bedroom feel like a vacation home. The patio door leads out to the in-ground pool and deck oasis and creates an exceptional spa like feel. A smart home in nature, is equipped a 40A charger, smart sensory friendly LED lighting. (id:44758)
房源概要
|
MLS® Number
|
1412110 |
|
房源类型
|
民宅 |
|
临近地区
|
Westwood Estates |
|
附近的便利设施
|
Airport, 近高尔夫球场, Recreation Nearby, Water Nearby |
|
Easement
|
没有 |
|
特征
|
Private Setting, 绿树成荫, 树木繁茂的地区, Sloping, 阳台, 自动车库门 |
|
总车位
|
10 |
|
泳池类型
|
Inground Pool |
|
结构
|
Patio(s) |
详 情
|
浴室
|
2 |
|
地上卧房
|
3 |
|
总卧房
|
3 |
|
赠送家电包括
|
冰箱, 洗碗机, Hood 电扇, 微波炉, 炉子, Wine Fridge, 报警系统, Hot Tub, Blinds |
|
地下室进展
|
Not Applicable |
|
地下室类型
|
None (not Applicable) |
|
施工日期
|
1972 |
|
建材
|
混凝土浇筑 |
|
施工种类
|
独立屋 |
|
空调
|
中央空调 |
|
外墙
|
砖, 灰泥, 木头 Siding |
|
Fire Protection
|
Smoke Detectors |
|
壁炉
|
有 |
|
Fireplace Total
|
2 |
|
固定装置
|
Drapes/window Coverings, 吊扇 |
|
Flooring Type
|
Wall-to-wall Carpet, Laminate, Ceramic |
|
地基类型
|
混凝土浇筑 |
|
供暖方式
|
Natural Gas, 木头 |
|
供暖类型
|
Forced Air, Heat Pump |
|
储存空间
|
2 |
|
类型
|
独立屋 |
|
设备间
|
Drilled Well |
车 位
|
附加车库
|
|
|
入内式车位
|
|
|
Electric Vehicle Charging Station(s)
|
|
土地
|
英亩数
|
有 |
|
围栏类型
|
Fenced Yard |
|
土地便利设施
|
Airport, 近高尔夫球场, Recreation Nearby, Water Nearby |
|
污水道
|
Septic System |
|
土地深度
|
201 Ft ,10 In |
|
土地宽度
|
257 Ft ,4 In |
|
不规则大小
|
1.19 |
|
Size Total
|
1.19 Ac |
|
规划描述
|
住宅 |
房 间
| 楼 层 |
类 型 |
长 度 |
宽 度 |
面 积 |
|
二楼 |
卧室 |
|
|
13'4" x 14'7" |
|
二楼 |
卧室 |
|
|
14'1" x 10'7" |
|
二楼 |
餐厅 |
|
|
16'8" x 8'1" |
|
二楼 |
四件套主卧浴室 |
|
|
10'2" x 9'6" |
|
二楼 |
厨房 |
|
|
16'8" x 9'4" |
|
二楼 |
客厅 |
|
|
16'6" x 11'9" |
|
二楼 |
主卧 |
|
|
13'4" x 14'7" |
|
一楼 |
三件套卫生间 |
|
|
8'3" x 8'9" |
|
一楼 |
家庭房 |
|
|
21'8" x 27'6" |
|
一楼 |
门厅 |
|
|
11'4" x 12'1" |
|
一楼 |
客厅 |
|
|
19'5" x 17'11" |
https://www.realtor.ca/real-estate/27562190/149-pineridge-road-carp-westwood-estates


