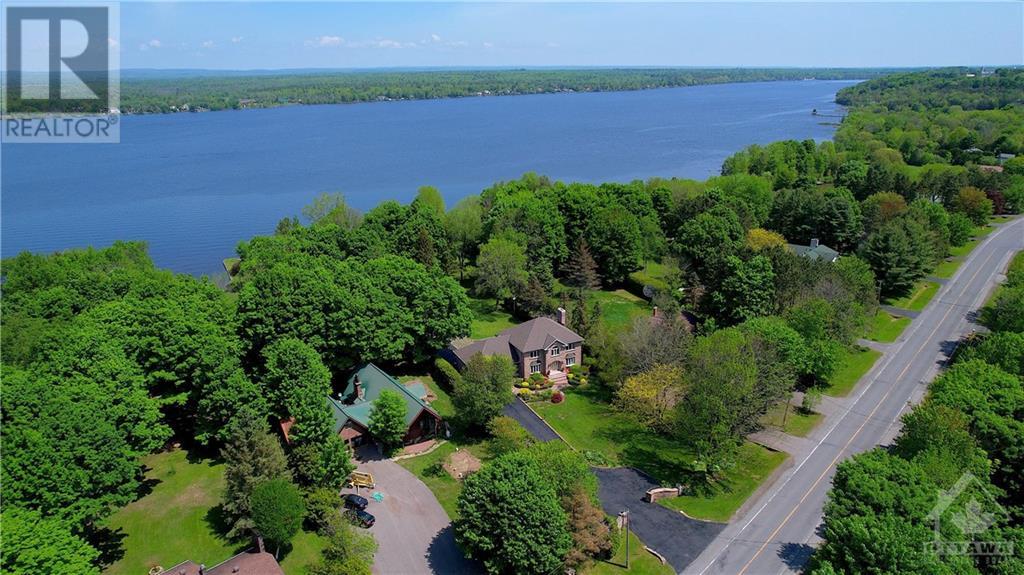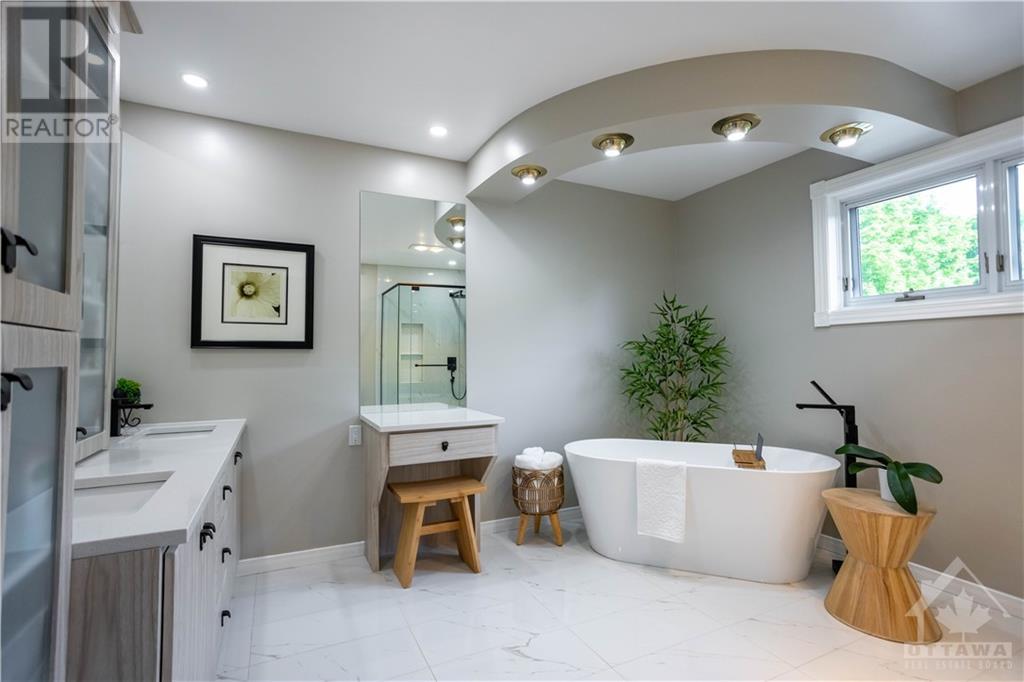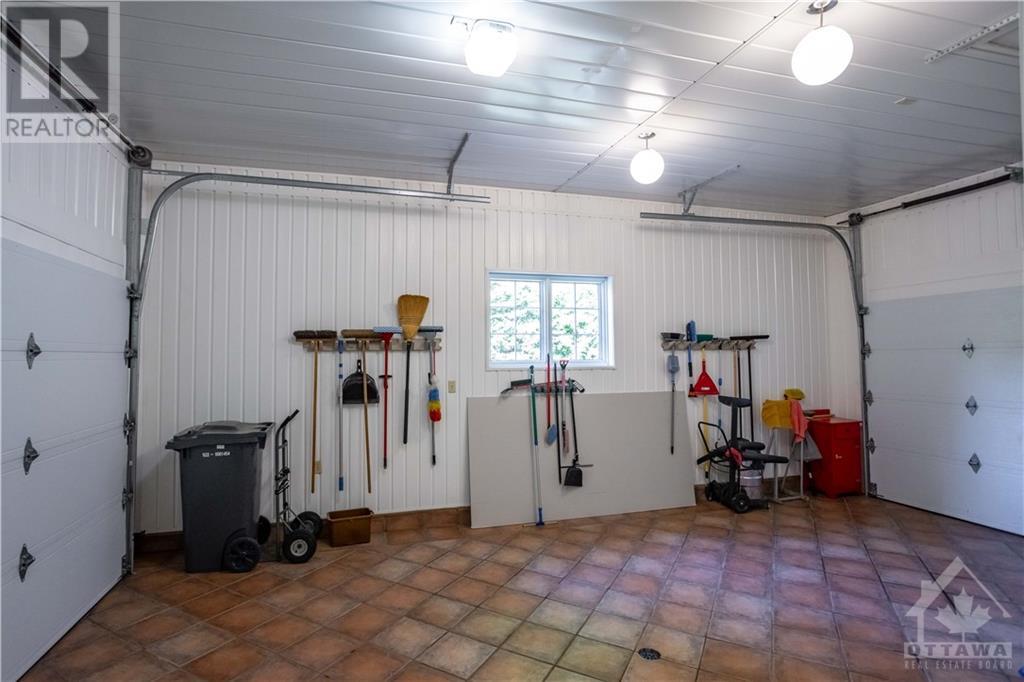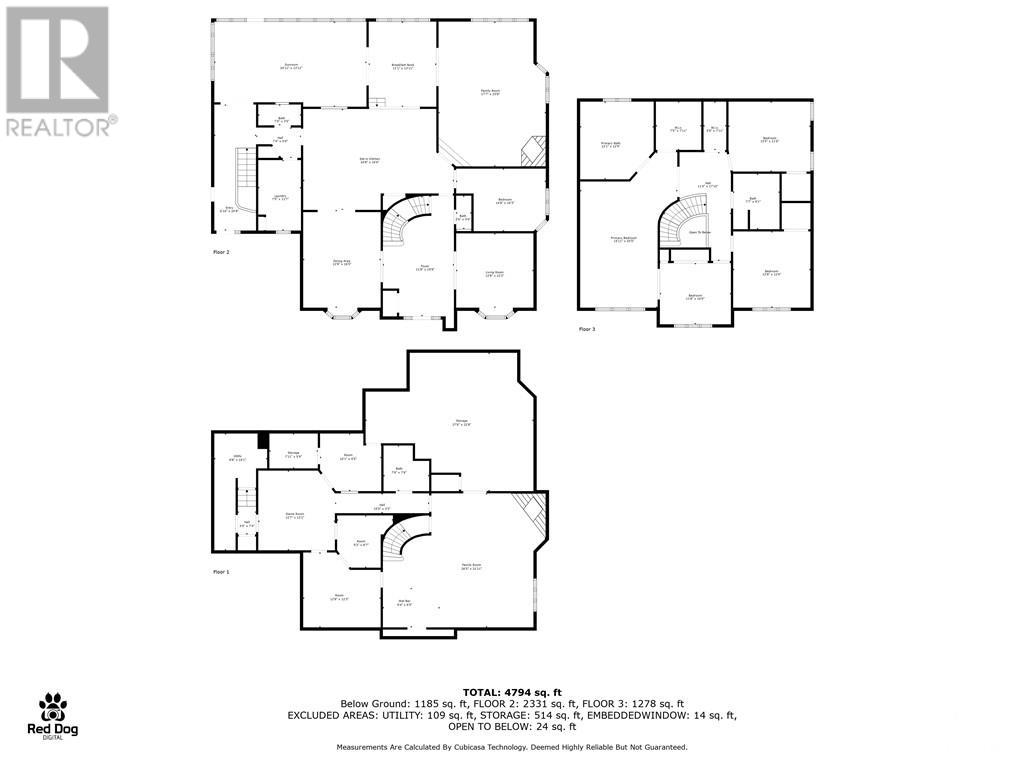5 卧室
5 浴室
壁炉
中央空调
风热取暖
湖景区
$1,799,900
Welcome to a rare gem nestled along a serene river, presenting an impeccable blend of all-brick & stone craftsmanship & stunning landscaping showcasing its natural beauty. The full renovation of the interior showcases gleaming hardwood floors that lead you through luxurious living spaces, incl a chef's dream kitchen equipped w top-of-the-line appliances & exquisite finishes. The main floor is graced w a sunroom that bathes the home in natural light & offers panoramic views. Exuding comfort & elegance w five bedrooms & five bathrooms, incl the primary suite featuring a walk-in closet & a spa-like ensuite. The lower level is an entertainer's delight, featuring a large recreation room perfect for gatherings, a dedicated office space & a private sauna. Outside mature trees frame the property creating a private sanctuary landscaped to perfection. Situated along the river featuring a private dock w electrical access & lighting, boat launch & inlet, this home offers an unparalleled lifestyle., Flooring: Ceramic (id:44758)
房源概要
|
MLS® Number
|
X9523580 |
|
房源类型
|
民宅 |
|
临近地区
|
Hawkesbury |
|
社区名字
|
615 - East Hawkesbury Twp |
|
附近的便利设施
|
公园 |
|
Easement
|
Unknown |
|
特征
|
树木繁茂的地区 |
|
总车位
|
20 |
|
View Type
|
River View, Direct Water View |
|
湖景类型
|
湖景房 |
详 情
|
浴室
|
5 |
|
地上卧房
|
5 |
|
总卧房
|
5 |
|
公寓设施
|
Fireplace(s) |
|
赠送家电包括
|
Water Heater, Water Treatment, 洗碗机, 烘干机, 微波炉, 炉子, 洗衣机, Wine Fridge, Two 冰箱s |
|
地下室进展
|
已装修 |
|
地下室类型
|
全完工 |
|
施工种类
|
独立屋 |
|
空调
|
中央空调 |
|
外墙
|
砖, 石 |
|
壁炉
|
有 |
|
Fireplace Total
|
2 |
|
地基类型
|
混凝土 |
|
客人卫生间(不包含洗浴)
|
2 |
|
供暖方式
|
Propane |
|
供暖类型
|
压力热风 |
|
储存空间
|
2 |
|
类型
|
独立屋 |
|
设备间
|
Drilled Well |
车 位
土地
|
入口类型
|
Private Docking |
|
英亩数
|
无 |
|
土地便利设施
|
公园 |
|
污水道
|
Septic System |
|
土地深度
|
383 Ft |
|
土地宽度
|
103 Ft ,4 In |
|
不规则大小
|
103.38 X 383.01 Ft ; 1 |
|
规划描述
|
住宅 |
房 间
| 楼 层 |
类 型 |
长 度 |
宽 度 |
面 积 |
|
二楼 |
卧室 |
3.86 m |
3.81 m |
3.86 m x 3.81 m |
|
二楼 |
卧室 |
3.55 m |
3.04 m |
3.55 m x 3.04 m |
|
二楼 |
主卧 |
7.74 m |
4.85 m |
7.74 m x 4.85 m |
|
二楼 |
卧室 |
4.08 m |
3.5 m |
4.08 m x 3.5 m |
|
Lower Level |
家庭房 |
8.05 m |
6.68 m |
8.05 m x 6.68 m |
|
一楼 |
客厅 |
3.86 m |
3.7 m |
3.86 m x 3.7 m |
|
一楼 |
餐厅 |
4.87 m |
3.86 m |
4.87 m x 3.86 m |
|
一楼 |
厨房 |
7.51 m |
5.02 m |
7.51 m x 5.02 m |
|
一楼 |
家庭房 |
7.21 m |
5.35 m |
7.21 m x 5.35 m |
|
一楼 |
餐厅 |
4.24 m |
3.37 m |
4.24 m x 3.37 m |
|
一楼 |
Sunroom |
7.59 m |
4.24 m |
7.59 m x 4.24 m |
|
一楼 |
卧室 |
4.47 m |
3.12 m |
4.47 m x 3.12 m |
https://www.realtor.ca/real-estate/27563904/2845-front-road-east-hawkesbury-615-east-hawkesbury-twp


































