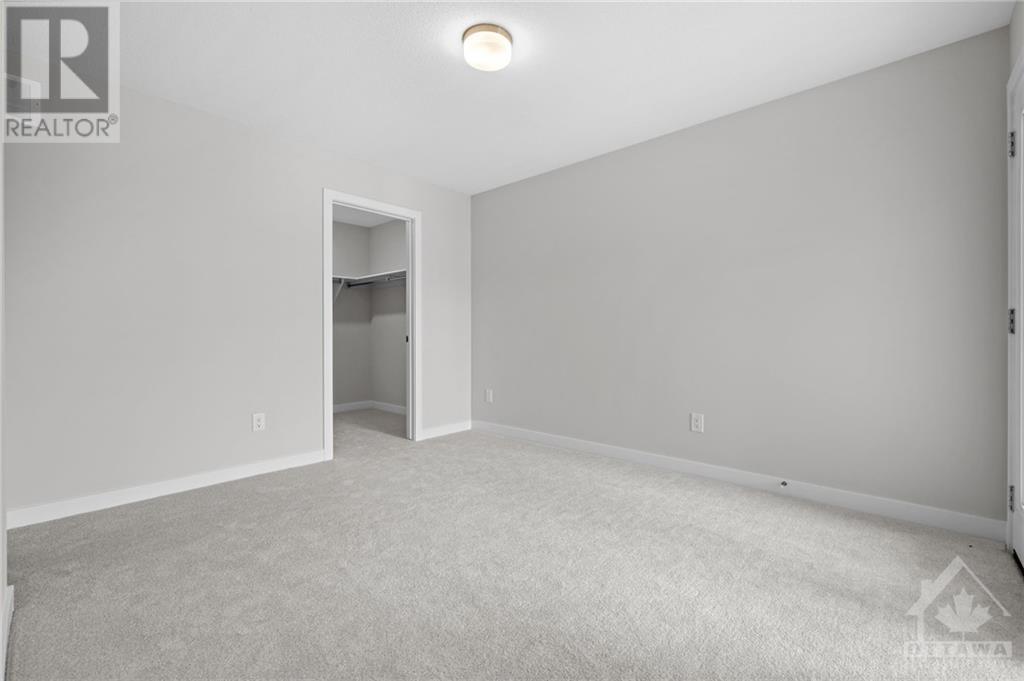4 卧室
4 浴室
None
风热取暖
$869,900
Welcome to 103 Hackamore! A stunning, newly built luxury custom home that has never been lived in and boasts over $40,000 in premium upgrades. Spanning approximately 3,000 sqft of luxurious living space, this residence is situated on a large, well-sized lot. Designed with family living in mind, it features 4 spacious bedrooms, 4 ½ bathrooms, and a finished basement with room for an additional bathroom. The main floor includes a versatile office/den, ample countertop space, hardwood flooring, and tons of storage! With a two-car garage and a backyard extending over 80 feet, this home is perfectly situated near top schools, parks, and community amenities. Schedule your private tour today and step into the home of your dreams! (id:44758)
房源概要
|
MLS® Number
|
1411553 |
|
房源类型
|
民宅 |
|
临近地区
|
Richmond |
|
附近的便利设施
|
Recreation Nearby, 购物 |
|
社区特征
|
Family Oriented |
|
特征
|
自动车库门 |
|
总车位
|
4 |
详 情
|
浴室
|
4 |
|
地上卧房
|
4 |
|
总卧房
|
4 |
|
赠送家电包括
|
冰箱, 烤箱 - Built-in, Cooktop, 洗碗机, Hood 电扇, 炉子 |
|
地下室进展
|
已装修 |
|
地下室类型
|
全完工 |
|
施工日期
|
2024 |
|
施工种类
|
独立屋 |
|
空调
|
没有 |
|
外墙
|
铝壁板, Siding |
|
Fire Protection
|
Smoke Detectors |
|
Flooring Type
|
Wall-to-wall Carpet, Hardwood, Tile |
|
地基类型
|
混凝土浇筑 |
|
客人卫生间(不包含洗浴)
|
1 |
|
供暖方式
|
天然气 |
|
供暖类型
|
压力热风 |
|
储存空间
|
2 |
|
类型
|
独立屋 |
|
设备间
|
市政供水 |
车 位
土地
|
英亩数
|
无 |
|
土地便利设施
|
Recreation Nearby, 购物 |
|
污水道
|
城市污水处理系统 |
|
土地深度
|
88 Ft ,6 In |
|
土地宽度
|
42 Ft |
|
不规则大小
|
41.96 Ft X 88.5 Ft |
|
规划描述
|
Res |
房 间
| 楼 层 |
类 型 |
长 度 |
宽 度 |
面 积 |
|
二楼 |
主卧 |
|
|
14'1" x 16'7" |
|
二楼 |
其它 |
|
|
8'2" x 6'1" |
|
二楼 |
其它 |
|
|
8'1" x 6'1" |
|
二楼 |
5pc Ensuite Bath |
|
|
12'0" x 12'8" |
|
二楼 |
卧室 |
|
|
11'11" x 13'9" |
|
二楼 |
卧室 |
|
|
15'10" x 12'7" |
|
二楼 |
其它 |
|
|
Measurements not available |
|
二楼 |
洗衣房 |
|
|
5'9" x 6'1" |
|
二楼 |
卧室 |
|
|
11'11" x 14'8" |
|
二楼 |
四件套浴室 |
|
|
7'0" x 12'4" |
|
地下室 |
娱乐室 |
|
|
33'1" x 32'0" |
|
地下室 |
Storage |
|
|
8'0" x 11'11" |
|
地下室 |
四件套浴室 |
|
|
5'1" x 8'7" |
|
地下室 |
设备间 |
|
|
14'8" x 12'3" |
|
一楼 |
门厅 |
|
|
6'8" x 11'11" |
|
一楼 |
衣帽间 |
|
|
8'1" x 11'1" |
|
一楼 |
客厅 |
|
|
15'3" x 17'8" |
|
一楼 |
厨房 |
|
|
15'4" x 16'4" |
|
一楼 |
餐厅 |
|
|
19'5" x 16'4" |
|
一楼 |
两件套卫生间 |
|
|
7'1" x 2'11" |
|
一楼 |
Mud Room |
|
|
8'0" x 8'8" |
https://www.realtor.ca/real-estate/27531623/103-hackamore-crescent-ottawa-richmond


































