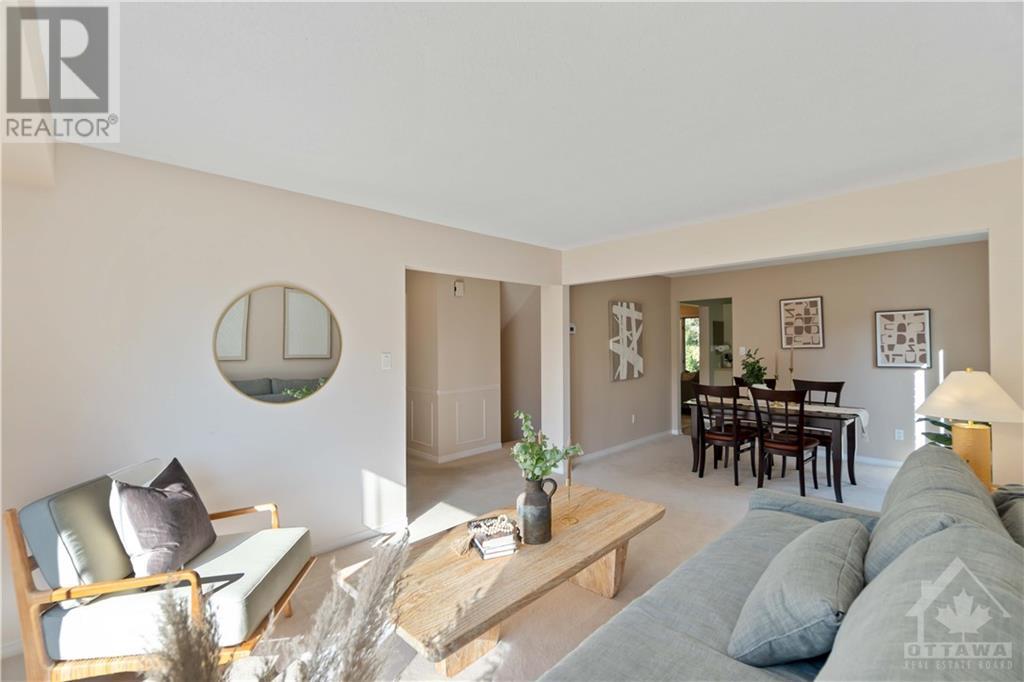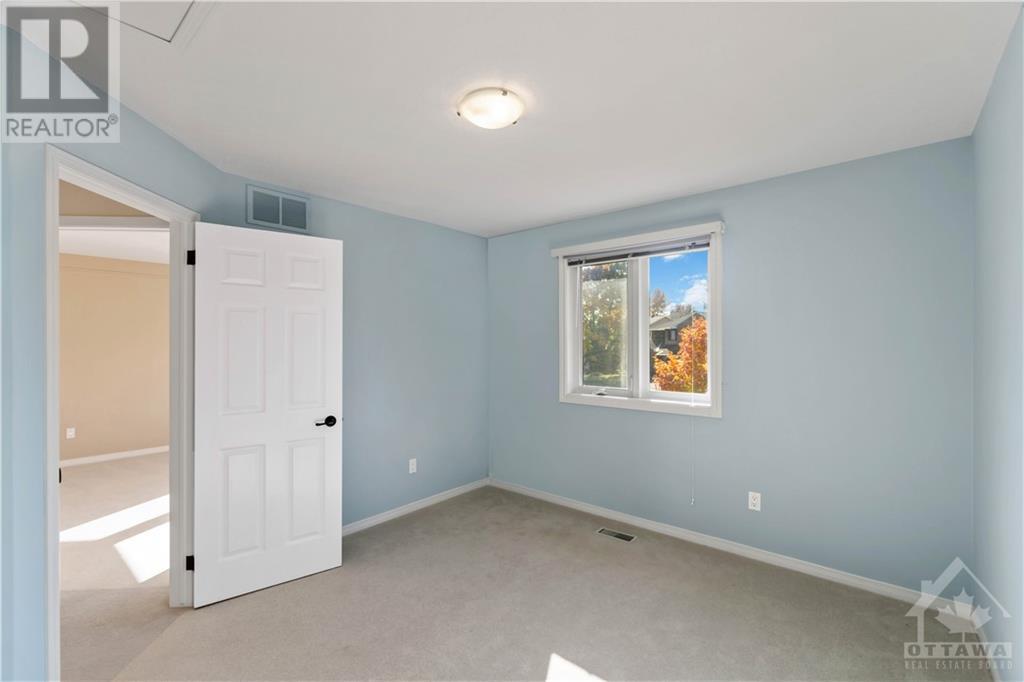4 卧室
3 浴室
壁炉
中央空调
风热取暖
Land / Yard Lined With Hedges
$869,900
Discover your dream home at 218 Walden Dr. in desirable Kanata Lakes, where meticulous care shines throughout this true 4-bedroom home from Holitzner. Lovely curb appeal. Great location on an oversized lot- almost 120 ft. deep! Standout backyard is large and features mature trees & hedges for privacy + backs onto greenspace. Step inside and feel the warmth of this inviting home. Great floor plan offers ample space on the main level for special occasions or everyday living. Updates to main bathroom (2023) and kitchen. New furnace (2024). There is even a generator for additional peace of mind in any Ottawa weather. Enjoy tranquil moments outdoors hosting friends, gardening, or simply unwinding in nature. Superb location near parks and scenic trails make this home a haven for outdoor enthusiasts & families alike. Close to high-ranked schools, shopping, golf, entertainment, and amenities. Make it your own- Don’t miss your chance to own this lovingly cared-for home. (id:44758)
房源概要
|
MLS® Number
|
1416752 |
|
房源类型
|
民宅 |
|
临近地区
|
Kanata Lakes |
|
附近的便利设施
|
近高尔夫球场, 公共交通, Recreation Nearby, 购物 |
|
总车位
|
4 |
详 情
|
浴室
|
3 |
|
地上卧房
|
4 |
|
总卧房
|
4 |
|
赠送家电包括
|
冰箱, 洗碗机, 烘干机, 微波炉, 炉子, 洗衣机 |
|
地下室进展
|
已装修 |
|
地下室类型
|
全完工 |
|
施工日期
|
1989 |
|
施工种类
|
独立屋 |
|
空调
|
中央空调 |
|
外墙
|
砖, Siding |
|
壁炉
|
有 |
|
Fireplace Total
|
1 |
|
Flooring Type
|
Wall-to-wall Carpet, Mixed Flooring, Tile |
|
地基类型
|
混凝土浇筑 |
|
客人卫生间(不包含洗浴)
|
1 |
|
供暖方式
|
天然气 |
|
供暖类型
|
压力热风 |
|
储存空间
|
2 |
|
类型
|
独立屋 |
|
设备间
|
市政供水 |
车 位
土地
|
英亩数
|
无 |
|
土地便利设施
|
近高尔夫球场, 公共交通, Recreation Nearby, 购物 |
|
Landscape Features
|
Land / Yard Lined With Hedges |
|
污水道
|
城市污水处理系统 |
|
土地深度
|
117 Ft ,9 In |
|
土地宽度
|
47 Ft ,8 In |
|
不规则大小
|
47.67 Ft X 117.75 Ft |
|
规划描述
|
R1nn |
房 间
| 楼 层 |
类 型 |
长 度 |
宽 度 |
面 积 |
|
二楼 |
主卧 |
|
|
14'11" x 11'7" |
|
二楼 |
三件套浴室 |
|
|
Measurements not available |
|
二楼 |
卧室 |
|
|
12'7" x 12'2" |
|
二楼 |
卧室 |
|
|
12'0" x 10'11" |
|
二楼 |
卧室 |
|
|
10'7" x 10'7" |
|
二楼 |
完整的浴室 |
|
|
8'1" x 4'11" |
|
地下室 |
娱乐室 |
|
|
32'6" x 10'10" |
|
地下室 |
Storage |
|
|
14'1" x 11'4" |
|
地下室 |
Storage |
|
|
11'9" x 12'9" |
|
一楼 |
Family Room/fireplace |
|
|
18'6" x 12'0" |
|
一楼 |
客厅 |
|
|
14'0" x 11'0" |
|
一楼 |
餐厅 |
|
|
11'2" x 9'4" |
|
一楼 |
厨房 |
|
|
11'2" x 9'2" |
|
一楼 |
Eating Area |
|
|
11'2" x 7'4" |
|
一楼 |
Partial Bathroom |
|
|
Measurements not available |
|
一楼 |
洗衣房 |
|
|
14'10" x 6'7" |
https://www.realtor.ca/real-estate/27568678/218-walden-drive-ottawa-kanata-lakes


































