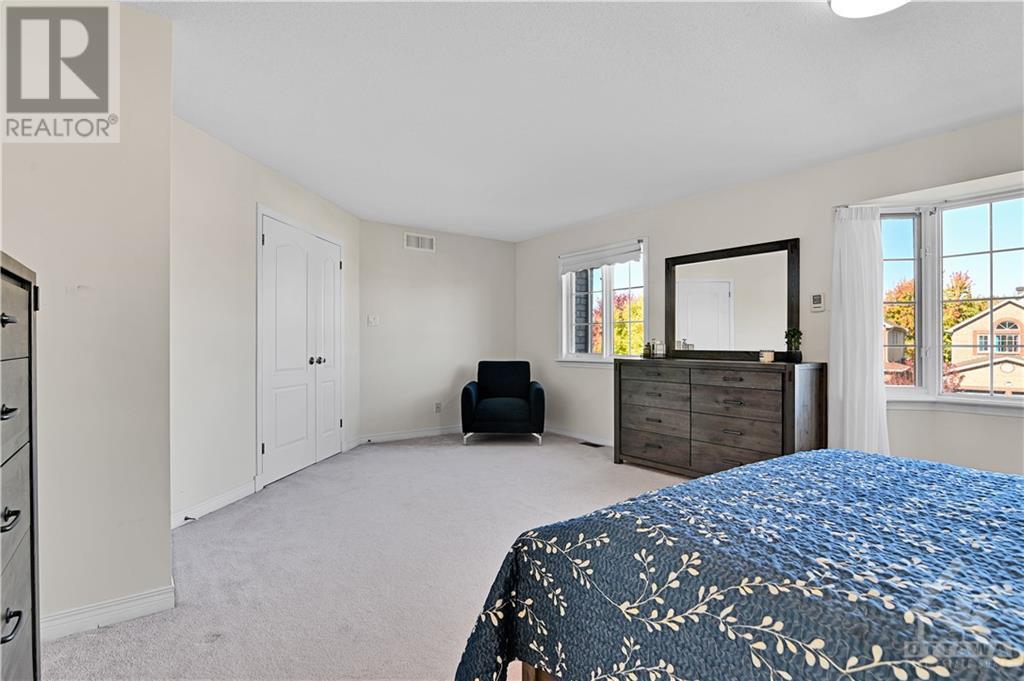4 卧室
3 浴室
壁炉
中央空调
风热取暖
$869,000
Welcome to 51 Allanford - this 4 bedroom, 3 bathroom home is bright and spacious with almost 2400 sq. feet of finished space NOT including the large finished basement. The main floor offers a functional and sprawling layout that offers the ideal mix of "open concept" and separation, complete with gleaming natural tone hardwood flooring throughout. Once past the foyer is a large formal living room to the left and a formal dining room to the right. At the rear of the house is a large kitchen with lots of counter space and cupboards overlooking the fenced backyard. Off the kitchen is the eating area and large family room. Convenient main floor laundry and powder room complete the level. Upstairs find 4 great sized bedrooms including the primary suite offering a 5 piece en-suite and walk-in closet. The basement hosts a large rec room as well as a den space along with storage and utilities. Fully fenced rear yard with PVC fence and storage shed. Click link for 3D walkthrough/virtual tour. (id:44758)
房源概要
|
MLS® Number
|
1417292 |
|
房源类型
|
民宅 |
|
临近地区
|
Hunt Club Park |
|
附近的便利设施
|
购物 |
|
Communication Type
|
Internet Access |
|
Easement
|
Unknown |
|
总车位
|
6 |
|
存储类型
|
Storage 棚 |
详 情
|
浴室
|
3 |
|
地上卧房
|
4 |
|
总卧房
|
4 |
|
赠送家电包括
|
冰箱, 洗碗机, 烘干机, Hood 电扇, 炉子, 洗衣机 |
|
地下室进展
|
已装修 |
|
地下室类型
|
全完工 |
|
施工日期
|
2000 |
|
建材
|
木头 Frame |
|
施工种类
|
独立屋 |
|
空调
|
中央空调 |
|
外墙
|
砖, Siding |
|
壁炉
|
有 |
|
Fireplace Total
|
1 |
|
Flooring Type
|
Wall-to-wall Carpet, Hardwood, Tile |
|
地基类型
|
混凝土浇筑 |
|
客人卫生间(不包含洗浴)
|
1 |
|
供暖方式
|
天然气 |
|
供暖类型
|
压力热风 |
|
储存空间
|
2 |
|
类型
|
独立屋 |
|
设备间
|
市政供水 |
车 位
土地
|
英亩数
|
无 |
|
围栏类型
|
Fenced Yard |
|
土地便利设施
|
购物 |
|
污水道
|
城市污水处理系统 |
|
土地深度
|
114 Ft ,1 In |
|
土地宽度
|
42 Ft ,1 In |
|
不规则大小
|
42.06 Ft X 114.1 Ft |
|
规划描述
|
住宅 |
房 间
| 楼 层 |
类 型 |
长 度 |
宽 度 |
面 积 |
|
二楼 |
四件套浴室 |
|
|
10'8" x 7'10" |
|
二楼 |
5pc Ensuite Bath |
|
|
10'11" x 9'6" |
|
二楼 |
主卧 |
|
|
24'7" x 21'4" |
|
二楼 |
卧室 |
|
|
13'5" x 12'2" |
|
二楼 |
卧室 |
|
|
13'5" x 11'11" |
|
二楼 |
卧室 |
|
|
11'8" x 9'11" |
|
地下室 |
娱乐室 |
|
|
23'5" x 20'8" |
|
地下室 |
Storage |
|
|
19'3" x 11'6" |
|
地下室 |
设备间 |
|
|
17'6" x 14'5" |
|
地下室 |
衣帽间 |
|
|
18'11" x 10'9" |
|
一楼 |
两件套卫生间 |
|
|
5'1" x 4'11" |
|
一楼 |
Eating Area |
|
|
9'11" x 9'9" |
|
一楼 |
餐厅 |
|
|
12'8" x 11'11" |
|
一楼 |
客厅 |
|
|
16'9" x 12'4" |
|
一楼 |
Family Room/fireplace |
|
|
18'10" x 11'11" |
|
一楼 |
其它 |
|
|
19'9" x 18'1" |
|
一楼 |
厨房 |
|
|
12'6" x 11'11" |
|
一楼 |
洗衣房 |
|
|
9'4" x 8'8" |
https://www.realtor.ca/real-estate/27569244/51-allanford-avenue-ottawa-hunt-club-park


































