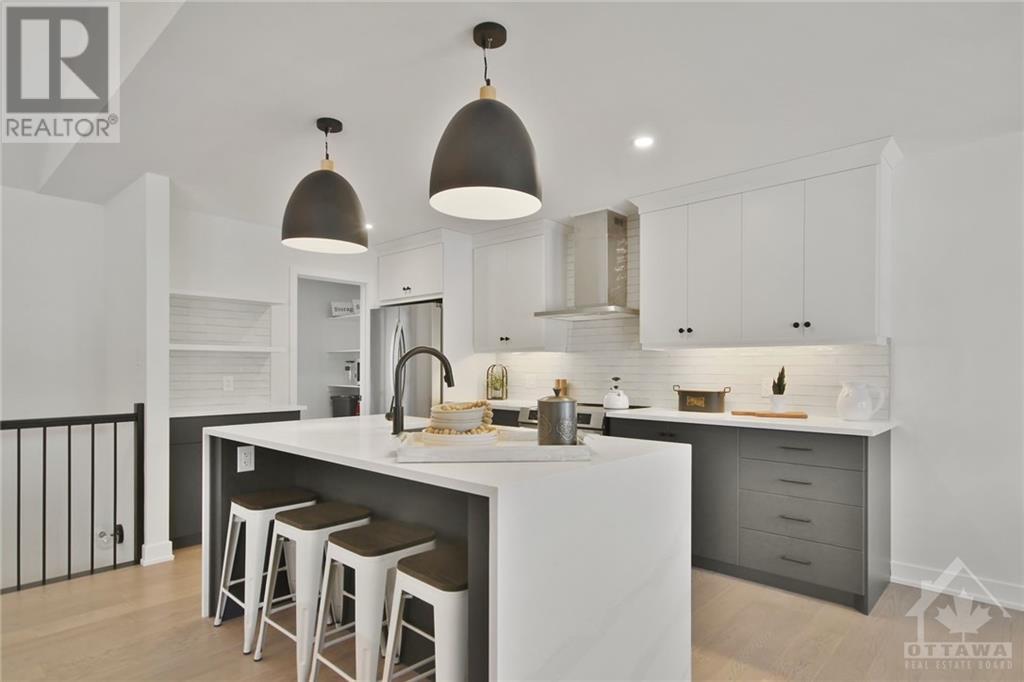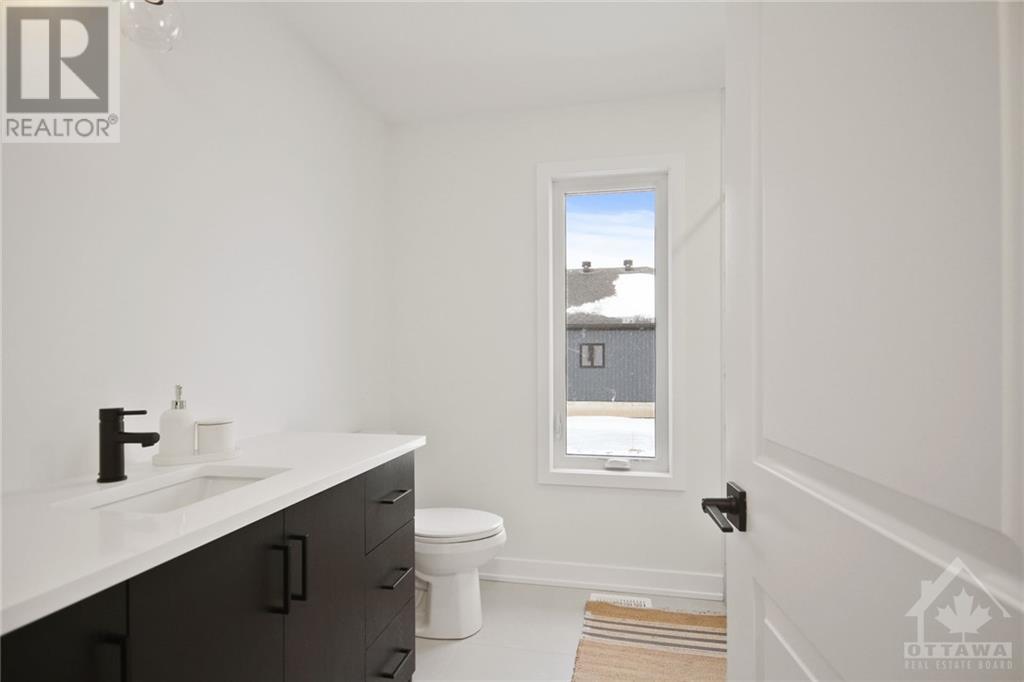4 卧室
2 浴室
平房
壁炉
中央空调
风热取暖
$979,900
Welcome to Russell Ridge Estates - your own piece of paradise on unique country lots in Marionville. This show-stopping Park View Home is located on a 3/4 acre lot offering exquisite craftsmanship and is Energy Star certified, giving you peace of mind of a superior new home construction and energy savings for years to come. This well-appointed, open concept floor plan features cathedral ceilings in the living room with beautiful gas fireplace. Kitchen is a chef's dream with full pantry, stainless steel appliances and large island. Office located off the foyer may be used as fourth bedroom. Primary suite boasts luxury 5 piece ensuite with freestanding tub and glass shower. Designer selected light fixtures, hardwood staircase, Quartz counters in kitchen & all bathrooms and upgraded plumbing fixtures are just a few of the many upgrades in this stunning home. (id:44758)
房源概要
|
MLS® Number
|
1417412 |
|
房源类型
|
民宅 |
|
临近地区
|
Russell Ridge Estates |
|
附近的便利设施
|
Recreation Nearby, 购物 |
|
Communication Type
|
Internet Access |
|
社区特征
|
Family Oriented |
|
总车位
|
8 |
|
结构
|
Deck |
详 情
|
浴室
|
2 |
|
地上卧房
|
4 |
|
总卧房
|
4 |
|
赠送家电包括
|
冰箱, 洗碗机, 烘干机, Hood 电扇, 微波炉, 炉子, 洗衣机 |
|
建筑风格
|
平房 |
|
地下室进展
|
已完成 |
|
地下室类型
|
Full (unfinished) |
|
施工日期
|
2023 |
|
施工种类
|
独立屋 |
|
空调
|
中央空调 |
|
外墙
|
石, Vinyl |
|
壁炉
|
有 |
|
Fireplace Total
|
1 |
|
Flooring Type
|
Hardwood, Tile |
|
地基类型
|
混凝土浇筑 |
|
供暖方式
|
Propane |
|
供暖类型
|
压力热风 |
|
储存空间
|
1 |
|
类型
|
独立屋 |
|
设备间
|
市政供水 |
车 位
土地
|
英亩数
|
无 |
|
土地便利设施
|
Recreation Nearby, 购物 |
|
污水道
|
Septic System |
|
土地深度
|
229 Ft ,8 In |
|
土地宽度
|
143 Ft ,7 In |
|
不规则大小
|
0.76 |
|
Size Total
|
0.76 Ac |
|
规划描述
|
住宅 |
房 间
| 楼 层 |
类 型 |
长 度 |
宽 度 |
面 积 |
|
一楼 |
门厅 |
|
|
7'5" x 7'5" |
|
一楼 |
Living Room/fireplace |
|
|
17'2" x 15'0" |
|
一楼 |
厨房 |
|
|
9'10" x 12'5" |
|
一楼 |
Pantry |
|
|
5'11" x 4'8" |
|
一楼 |
餐厅 |
|
|
10'6" x 12'0" |
|
一楼 |
Office |
|
|
11'6" x 9'0" |
|
一楼 |
主卧 |
|
|
13'0" x 15'0" |
|
一楼 |
5pc Ensuite Bath |
|
|
8'10" x 11'4" |
|
一楼 |
其它 |
|
|
8'10" x 8'3" |
|
一楼 |
卧室 |
|
|
11'6" x 10'7" |
|
一楼 |
卧室 |
|
|
11'6" x 10'7" |
|
一楼 |
三件套卫生间 |
|
|
7'10" x 8'5" |
|
一楼 |
洗衣房 |
|
|
8'2" x 8'3" |
https://www.realtor.ca/real-estate/27568972/252-trudeau-crescent-russell-russell-ridge-estates






























