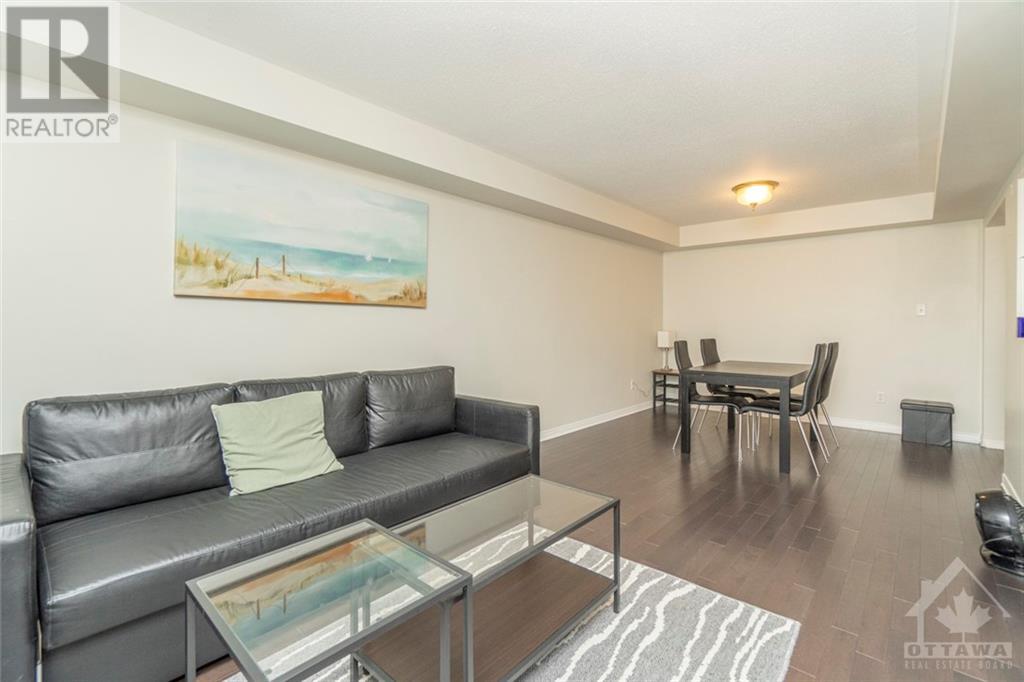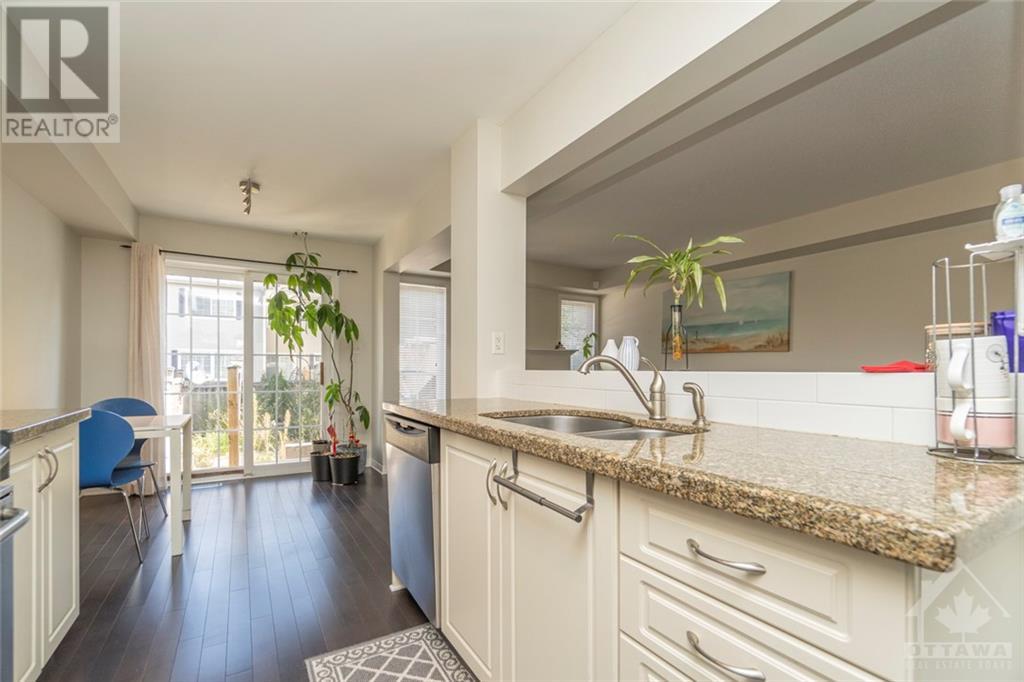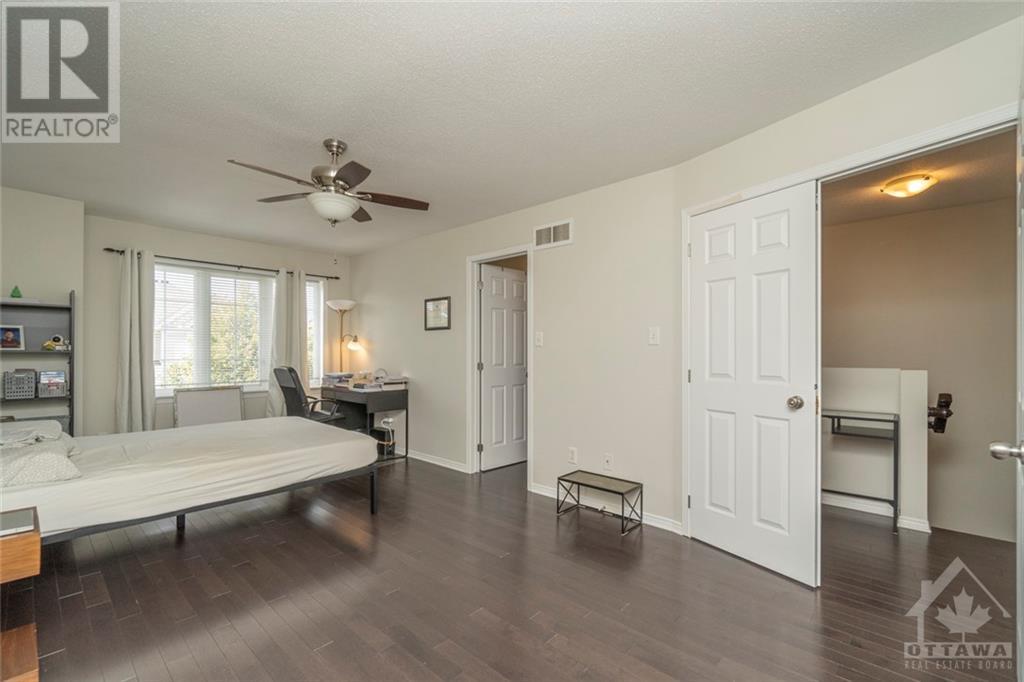3 卧室
4 浴室
中央空调
风热取暖
$2,650 Monthly
A stunning 3-bed, 4-bath townhome in Stonebridge community. Step inside to a spacious foyer, setting the tone for this beautiful home. The open-concept living & dining area boasts gleaming hardwood floors, a gas fireplace flanked by tall windows, & a convenient cut-out leading to the gorgeous kitchen w/granite countertops and SS appliances. The kitchen also offers a sizable eating area w/direct access to the fully fenced backyard, complete w/interlocking pathways, a gazebo, & a raised garden bed, perfect for outdoor enjoyment. Upstairs, the primary bdrm is a true retreat w/a deep walk-in closet & a spacious 4-piece ensuite featuring double showers & shelving. Two more roomy bdrms & another full bath complete this level. The finished basement includes a versatile rec room, an additional FULL bath, & a laundry room, providing extra space & convenience. Enjoy ample storage throughout the home. NO CARPET, not even on the stairs. MOVE IN NOVEMBER 1ST, 2024 (id:44758)
房源概要
|
MLS® Number
|
1417628 |
|
房源类型
|
民宅 |
|
临近地区
|
Barrhaven- Stonebridge |
|
特征
|
自动车库门 |
|
总车位
|
2 |
详 情
|
浴室
|
4 |
|
地上卧房
|
3 |
|
总卧房
|
3 |
|
公寓设施
|
Laundry - In Suite |
|
赠送家电包括
|
冰箱, 洗碗机, 烘干机, Hood 电扇, 微波炉, 炉子, 洗衣机 |
|
地下室进展
|
已装修 |
|
地下室类型
|
全完工 |
|
施工日期
|
2007 |
|
空调
|
中央空调 |
|
外墙
|
石, Siding |
|
Flooring Type
|
Hardwood, Tile |
|
客人卫生间(不包含洗浴)
|
1 |
|
供暖方式
|
天然气 |
|
供暖类型
|
压力热风 |
|
储存空间
|
2 |
|
类型
|
联排别墅 |
|
设备间
|
市政供水 |
车 位
土地
|
英亩数
|
无 |
|
污水道
|
城市污水处理系统 |
|
不规则大小
|
* Ft X * Ft |
|
规划描述
|
住宅 |
房 间
| 楼 层 |
类 型 |
长 度 |
宽 度 |
面 积 |
|
二楼 |
主卧 |
|
|
19'7" x 10'9" |
|
二楼 |
卧室 |
|
|
14'3" x 9'1" |
|
二楼 |
卧室 |
|
|
11'0" x 9'3" |
|
二楼 |
四件套主卧浴室 |
|
|
8'10" x 8'2" |
|
Lower Level |
娱乐室 |
|
|
27'9" x 14'10" |
|
一楼 |
厨房 |
|
|
11'7" x 8'0" |
|
一楼 |
Eating Area |
|
|
9'4" x 8'0" |
|
一楼 |
客厅 |
|
|
22'9" x 10'4" |
https://www.realtor.ca/real-estate/27570167/103-osnabrook-private-ottawa-barrhaven-stonebridge


































