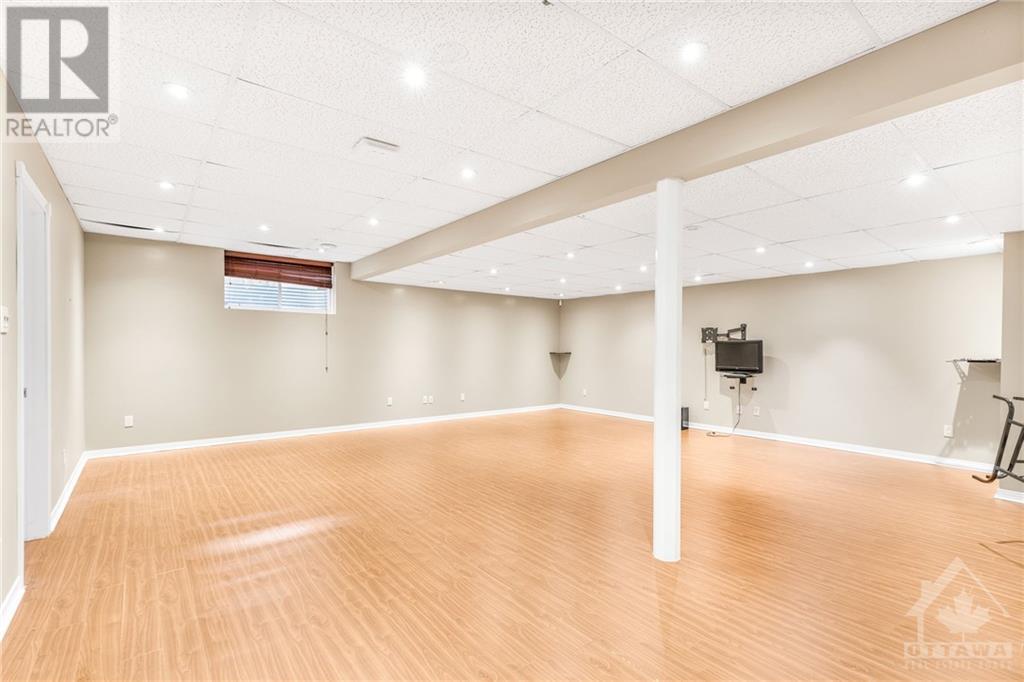3 卧室
3 浴室
平房
壁炉
中央空调
风热取暖
Landscaped
$749,900
Step into this meticulously updated 2+1 bedroom, 3 bathroom bungalow, featuring a welcoming ceramic-tiled entrance & soaring vaulted ceilings throughout the main level. The inviting living & dining area boasts rich hardwood floors & a charming gas fireplace, perfect for cozy gatherings. The expansive eat-in kitchen has an abundance of sleek cabinetry & generous counter space. A bright, four-season sunroom extends from the kitchen, leading to an entertaining sized deck with a pergola in a beautifully landscaped, private yard. The outdoor space is further enhanced with interlock walkways & durable PVC privacy fencing. The primary bedroom features a walk-in closet & ensuite bathroom. The finished lower level impresses with stylish laminate flooring, a versatile family room, a third bedroom & a full bathroom, ideal for accommodating guests or teenagers. Conveniently located within walking distance to parks, schools, a variety of restaurants, a pharmacy, a grocery store & public transit. (id:44758)
房源概要
|
MLS® Number
|
1417571 |
|
房源类型
|
民宅 |
|
临近地区
|
Avalon |
|
附近的便利设施
|
公共交通, Recreation Nearby, 购物 |
|
特征
|
Flat Site, 自动车库门 |
|
总车位
|
4 |
|
结构
|
Deck |
详 情
|
浴室
|
3 |
|
地上卧房
|
2 |
|
地下卧室
|
1 |
|
总卧房
|
3 |
|
赠送家电包括
|
冰箱, 洗碗机, 烘干机, Hood 电扇, 炉子, 洗衣机, Blinds |
|
建筑风格
|
平房 |
|
地下室进展
|
已装修 |
|
地下室类型
|
全完工 |
|
施工日期
|
2007 |
|
施工种类
|
独立屋 |
|
空调
|
中央空调 |
|
外墙
|
砖, Siding |
|
壁炉
|
有 |
|
Fireplace Total
|
1 |
|
固定装置
|
Drapes/window Coverings |
|
Flooring Type
|
Hardwood, Laminate, Tile |
|
地基类型
|
混凝土浇筑 |
|
供暖方式
|
天然气 |
|
供暖类型
|
压力热风 |
|
储存空间
|
1 |
|
类型
|
独立屋 |
|
设备间
|
市政供水 |
车 位
土地
|
英亩数
|
无 |
|
围栏类型
|
Fenced Yard |
|
土地便利设施
|
公共交通, Recreation Nearby, 购物 |
|
Landscape Features
|
Landscaped |
|
污水道
|
城市污水处理系统 |
|
土地深度
|
99 Ft ,9 In |
|
土地宽度
|
49 Ft ,4 In |
|
不规则大小
|
49.31 Ft X 99.74 Ft |
|
规划描述
|
住宅 |
房 间
| 楼 层 |
类 型 |
长 度 |
宽 度 |
面 积 |
|
Lower Level |
家庭房 |
|
|
23'0" x 22'3" |
|
Lower Level |
卧室 |
|
|
11'7" x 11'2" |
|
Lower Level |
衣帽间 |
|
|
11'10" x 9'0" |
|
Lower Level |
完整的浴室 |
|
|
Measurements not available |
|
Lower Level |
Storage |
|
|
Measurements not available |
|
一楼 |
客厅 |
|
|
16'3" x 12'5" |
|
一楼 |
餐厅 |
|
|
16'3" x 10'3" |
|
一楼 |
厨房 |
|
|
11'9" x 10'1" |
|
一楼 |
Eating Area |
|
|
13'3" x 8'5" |
|
一楼 |
Solarium |
|
|
9'10" x 9'8" |
|
一楼 |
主卧 |
|
|
16'4" x 12'10" |
|
一楼 |
5pc Ensuite Bath |
|
|
9'3" x 7'7" |
|
一楼 |
其它 |
|
|
Measurements not available |
|
一楼 |
卧室 |
|
|
10'4" x 9'6" |
|
一楼 |
完整的浴室 |
|
|
Measurements not available |
|
一楼 |
洗衣房 |
|
|
Measurements not available |
https://www.realtor.ca/real-estate/27570891/2257-esprit-drive-ottawa-avalon































