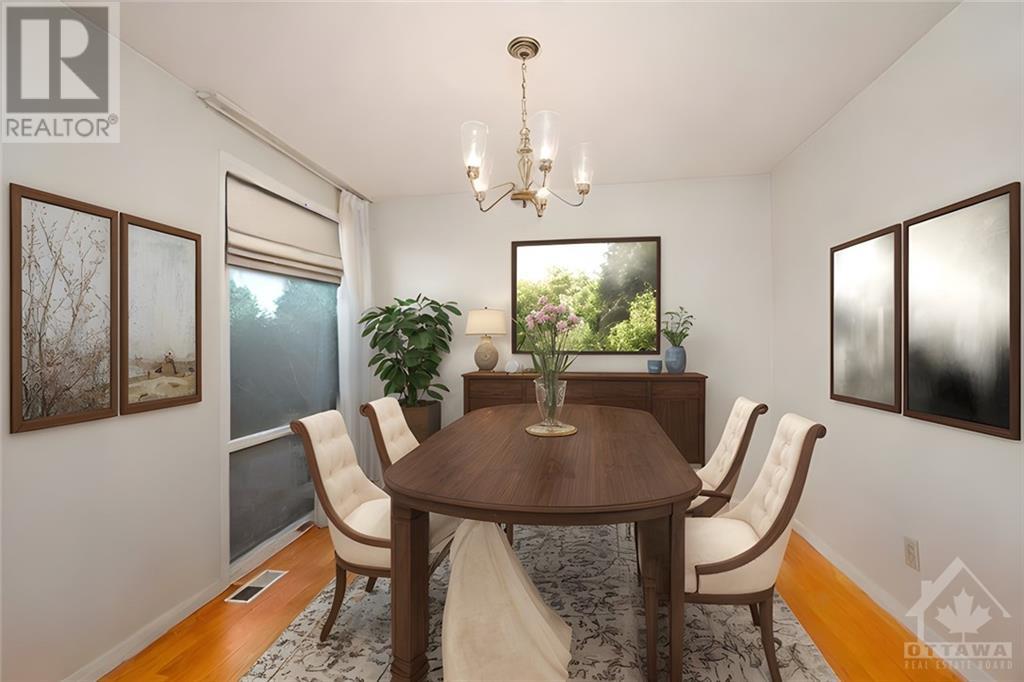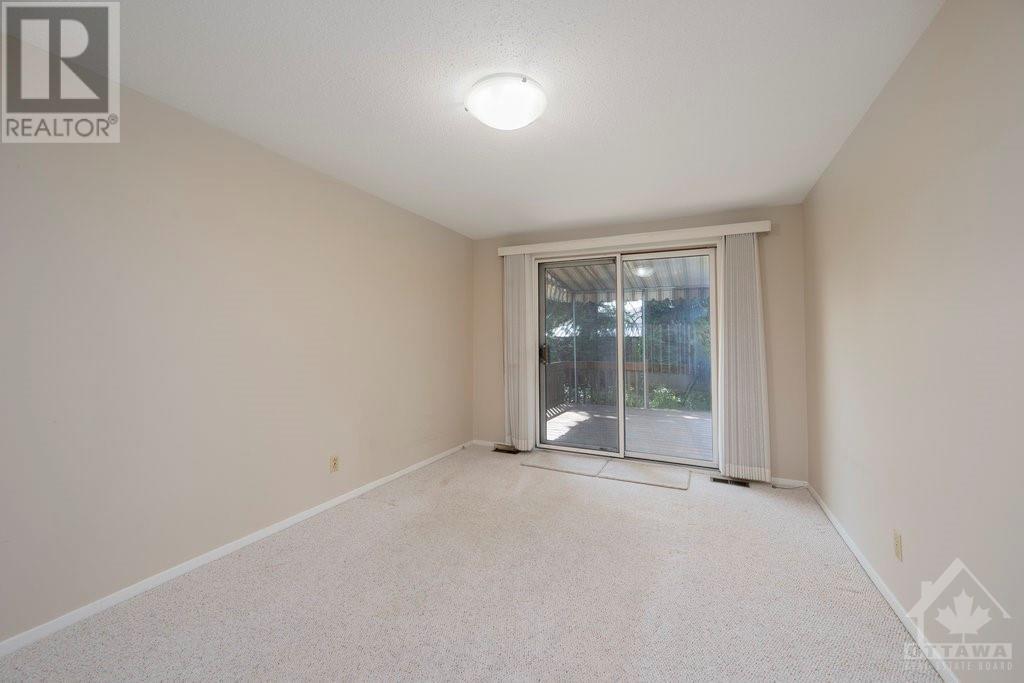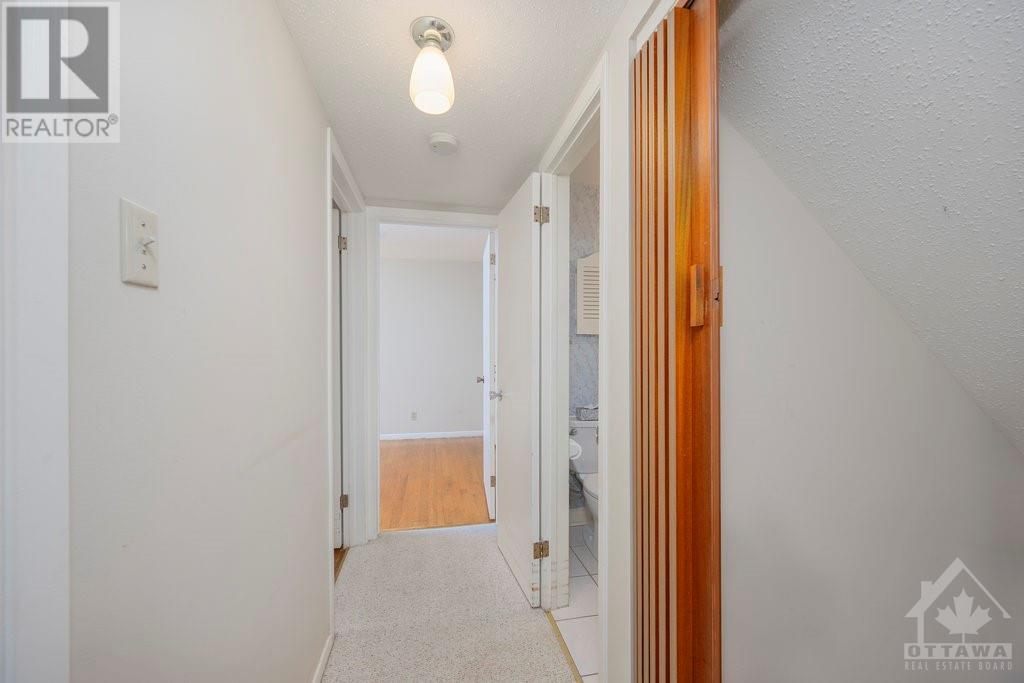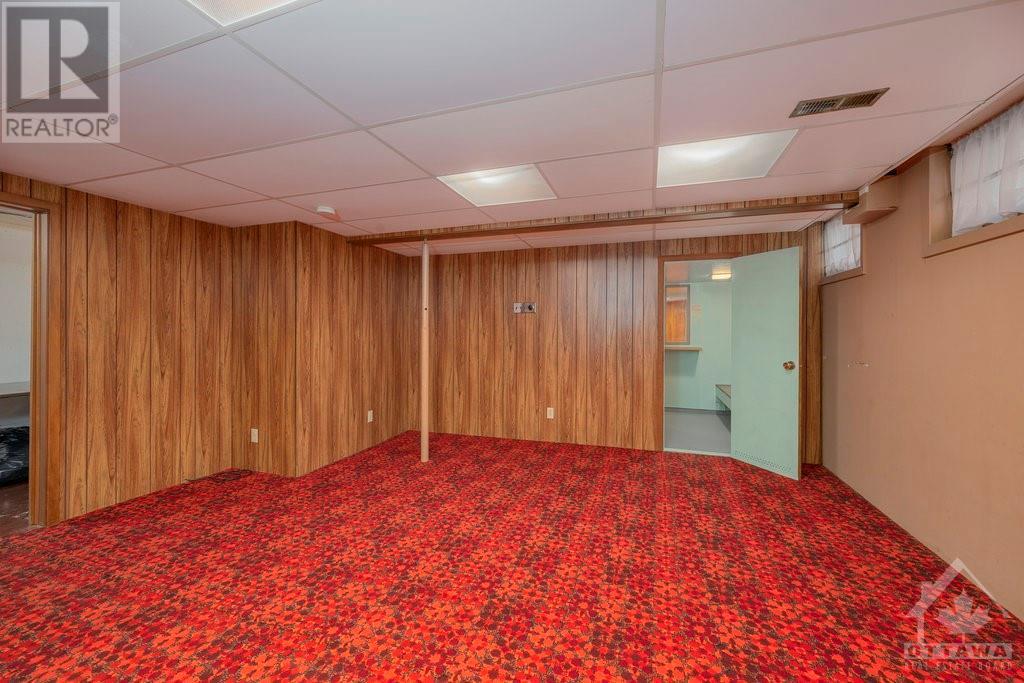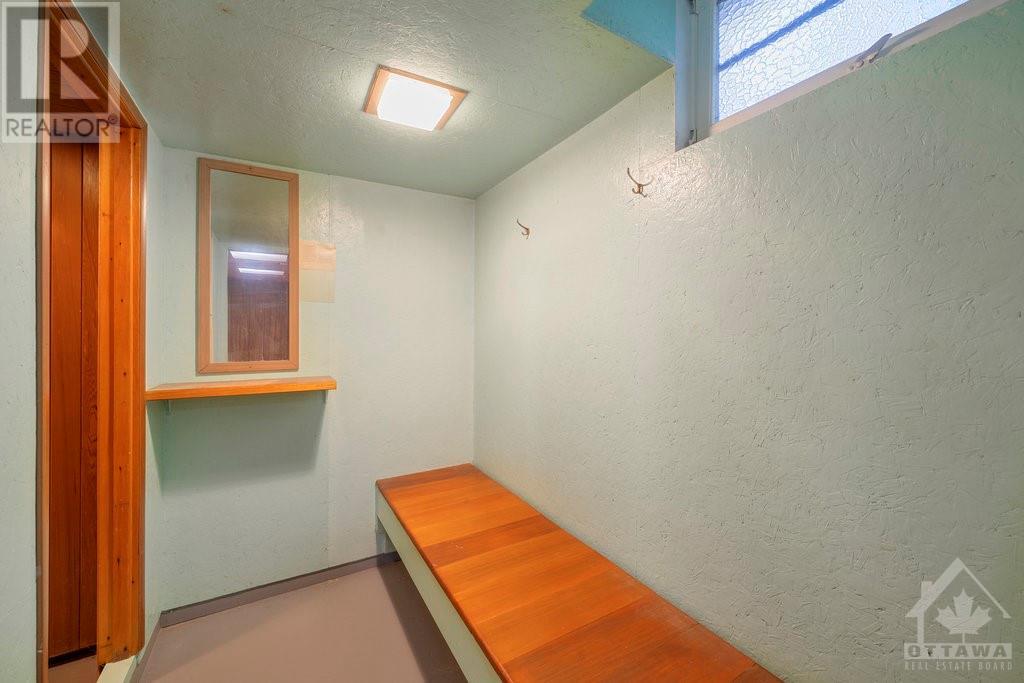4 卧室
3 浴室
壁炉
中央空调
风热取暖
$729,900
This unexpectedly large home right across from Appleford Park is now waiting for you and your personal touch. The living room features a wood burning fireplace and large windows that will lead you into the formal dining room. The kitchen enjoys a secondary eating space that overlooks a bonus family room. Four very large bedrooms make sure everyone is happy. The private backyard is perfect for entertaining, or just sit on the newly stained deck and read. A Nordic like sauna in the basement will ensure help you unwind after work. Come see why this home is so unique today. 1828 square feet above grade as per MPAC. Some photos have been digitally staged. (id:44758)
房源概要
|
MLS® Number
|
1417653 |
|
房源类型
|
民宅 |
|
临近地区
|
Beacon Hill South |
|
附近的便利设施
|
Recreation Nearby, 购物 |
|
总车位
|
3 |
|
结构
|
Deck |
详 情
|
浴室
|
3 |
|
地上卧房
|
4 |
|
总卧房
|
4 |
|
赠送家电包括
|
冰箱, 洗碗机, 烘干机, Freezer, 微波炉, 炉子, 洗衣机 |
|
地下室进展
|
已装修 |
|
地下室类型
|
全完工 |
|
施工日期
|
1967 |
|
施工种类
|
独立屋 |
|
空调
|
中央空调 |
|
外墙
|
砖 |
|
壁炉
|
有 |
|
Fireplace Total
|
1 |
|
Flooring Type
|
Wall-to-wall Carpet, Hardwood, Ceramic |
|
地基类型
|
混凝土浇筑 |
|
客人卫生间(不包含洗浴)
|
2 |
|
供暖方式
|
天然气 |
|
供暖类型
|
压力热风 |
|
类型
|
独立屋 |
|
设备间
|
市政供水 |
车 位
土地
|
英亩数
|
无 |
|
土地便利设施
|
Recreation Nearby, 购物 |
|
污水道
|
城市污水处理系统 |
|
土地深度
|
99 Ft ,11 In |
|
土地宽度
|
58 Ft ,11 In |
|
不规则大小
|
58.88 Ft X 99.88 Ft |
|
规划描述
|
住宅 |
房 间
| 楼 层 |
类 型 |
长 度 |
宽 度 |
面 积 |
|
二楼 |
主卧 |
|
|
16'9" x 10'9" |
|
二楼 |
卧室 |
|
|
13'1" x 10'4" |
|
二楼 |
四件套浴室 |
|
|
9'2" x 7'1" |
|
地下室 |
娱乐室 |
|
|
17'11" x 16'8" |
|
地下室 |
洗衣房 |
|
|
23'7" x 11'5" |
|
地下室 |
其它 |
|
|
7'0" x 8'9" |
|
地下室 |
1pc Bathroom |
|
|
7'0" x 8'10" |
|
一楼 |
客厅 |
|
|
17'3" x 12'9" |
|
一楼 |
餐厅 |
|
|
10'0" x 10'4" |
|
一楼 |
厨房 |
|
|
8'0" x 10'4" |
|
一楼 |
Eating Area |
|
|
6'6" x 10'4" |
|
一楼 |
家庭房 |
|
|
15'2" x 10'4" |
|
一楼 |
卧室 |
|
|
14'10" x 9'0" |
|
一楼 |
卧室 |
|
|
10'9" x 8'8" |
|
一楼 |
门厅 |
|
|
3'9" x 8'5" |
|
一楼 |
两件套卫生间 |
|
|
4'9" x 4'10" |
https://www.realtor.ca/real-estate/27571153/1858-appleford-street-ottawa-beacon-hill-south






