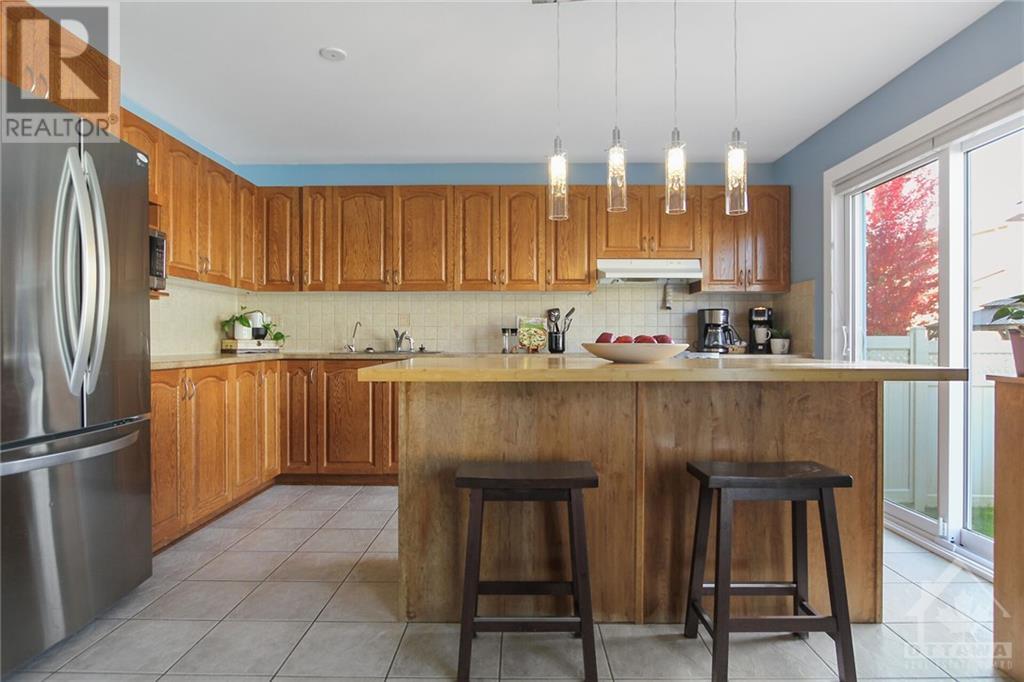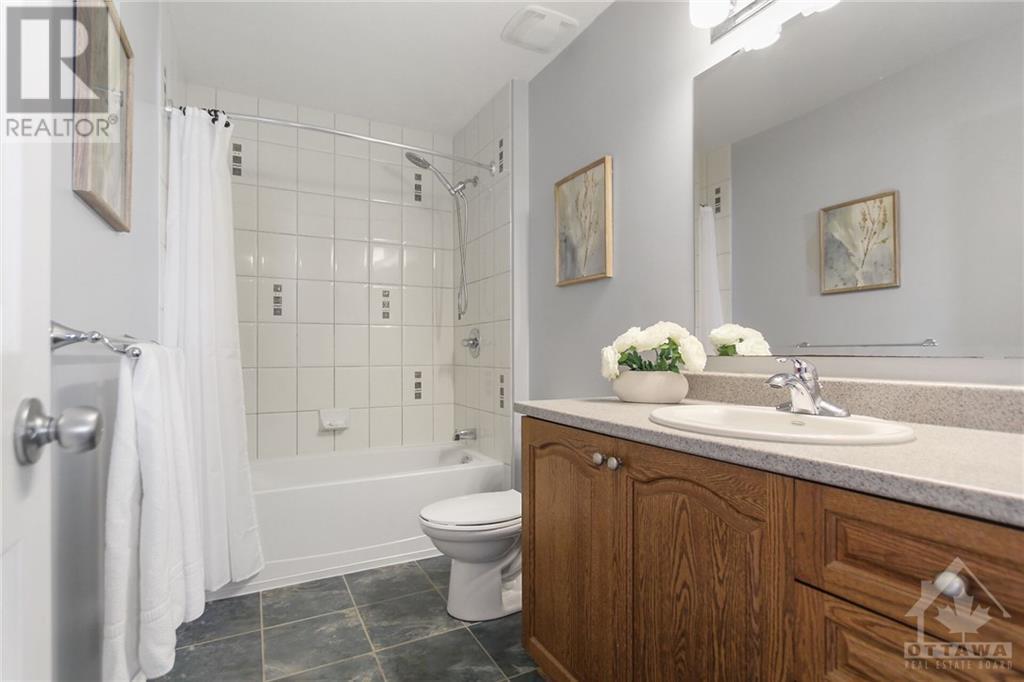4 卧室
4 浴室
壁炉
中央空调
风热取暖
Landscaped
$898,800
Single Minto Chelsea4 home located in Chapman Mills Barrhaven. Nestled on a quiet street, pride of ownership, freshly painted. Sun-filled living room with large windows adjacent to the formal dining room. Bright & spacious family room with fireplace. Spacious kitchen offers plenty of cabinet and counter space, breakfast area/nook with sliding door. Primary bedroom with large walk in closet, ensuite with shower & bath tub. 3 generous sized bedrooms & main bath. Finished basement provides large family room and 4th bathroom and extra storage space. PVC fenced landscaped backyard with interlock patio area. Walking distance to school and parks. Close to Barrhaven Market Place with shopping, amenities, entertainment, transit and recreation. Front door, patio door,All windows except basement windows, hot water tank Aug 2023. Furnace Oct 2017. A/C July 2012. Back Yard Patio July 2015. Basement Bathroom April 2017. Engineered flooring on Main floor Aug 2020 and new baseboards main floor 2024 (id:44758)
房源概要
|
MLS® Number
|
1417471 |
|
房源类型
|
民宅 |
|
临近地区
|
Chapman Mills |
|
附近的便利设施
|
公共交通, Recreation Nearby, Water Nearby |
|
社区特征
|
Family Oriented |
|
特征
|
Flat Site |
|
总车位
|
4 |
详 情
|
浴室
|
4 |
|
地上卧房
|
4 |
|
总卧房
|
4 |
|
赠送家电包括
|
冰箱, 洗碗机, 烘干机, 炉子, 洗衣机, Blinds |
|
地下室进展
|
部分完成 |
|
地下室类型
|
全部完成 |
|
施工日期
|
2010 |
|
建材
|
木头 Frame |
|
施工种类
|
独立屋 |
|
空调
|
中央空调 |
|
外墙
|
砖, Siding |
|
壁炉
|
有 |
|
Fireplace Total
|
1 |
|
Flooring Type
|
Wall-to-wall Carpet, Hardwood, Tile |
|
地基类型
|
混凝土浇筑 |
|
客人卫生间(不包含洗浴)
|
1 |
|
供暖方式
|
天然气 |
|
供暖类型
|
压力热风 |
|
储存空间
|
2 |
|
类型
|
独立屋 |
|
设备间
|
市政供水 |
车 位
土地
|
英亩数
|
无 |
|
围栏类型
|
Fenced Yard |
|
土地便利设施
|
公共交通, Recreation Nearby, Water Nearby |
|
Landscape Features
|
Landscaped |
|
污水道
|
城市污水处理系统 |
|
土地深度
|
86 Ft ,3 In |
|
土地宽度
|
45 Ft ,6 In |
|
不规则大小
|
45.5 Ft X 86.25 Ft |
|
规划描述
|
住宅 |
房 间
| 楼 层 |
类 型 |
长 度 |
宽 度 |
面 积 |
|
二楼 |
主卧 |
|
|
16'6" x 12'0" |
|
二楼 |
四件套主卧浴室 |
|
|
Measurements not available |
|
二楼 |
其它 |
|
|
Measurements not available |
|
二楼 |
卧室 |
|
|
12'10" x 10'0" |
|
二楼 |
卧室 |
|
|
11'9" x 10'1" |
|
二楼 |
卧室 |
|
|
11'0" x 9'11" |
|
二楼 |
完整的浴室 |
|
|
Measurements not available |
|
Lower Level |
娱乐室 |
|
|
25'0" x 12'0" |
|
Lower Level |
三件套卫生间 |
|
|
Measurements not available |
|
Lower Level |
设备间 |
|
|
Measurements not available |
|
一楼 |
客厅 |
|
|
12'4" x 11'2" |
|
一楼 |
餐厅 |
|
|
10'6" x 10'4" |
|
一楼 |
厨房 |
|
|
13'11" x 10'0" |
|
一楼 |
家庭房 |
|
|
14'8" x 12'0" |
|
一楼 |
洗衣房 |
|
|
Measurements not available |
设备间
https://www.realtor.ca/real-estate/27571158/388-haileybury-crescent-ottawa-chapman-mills


































