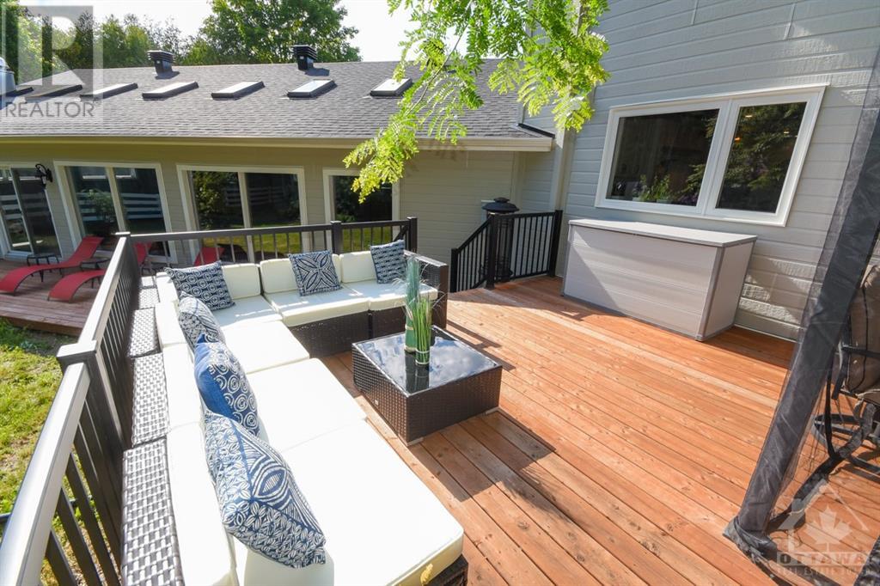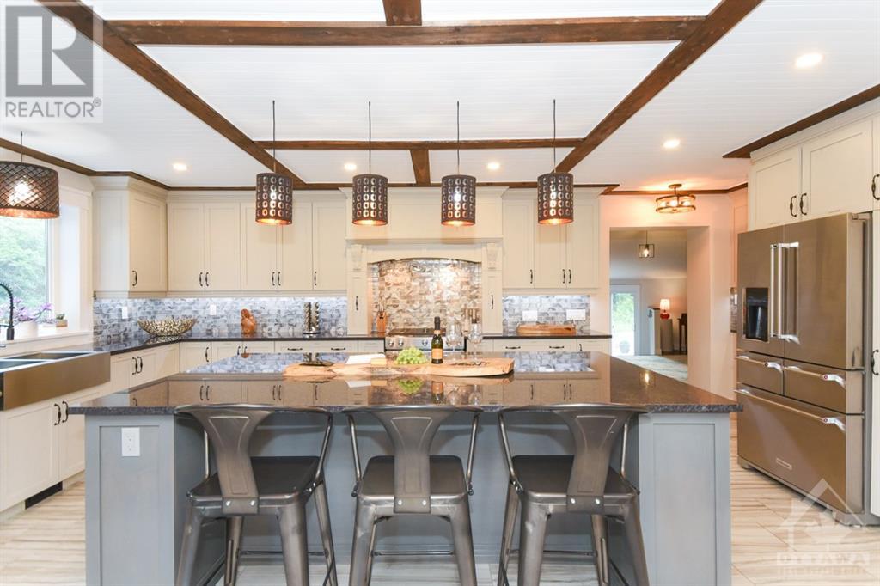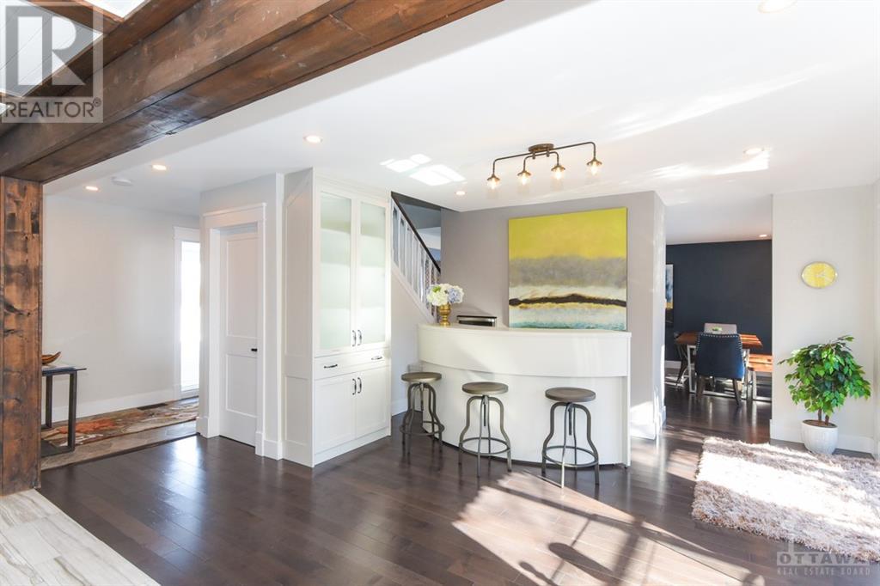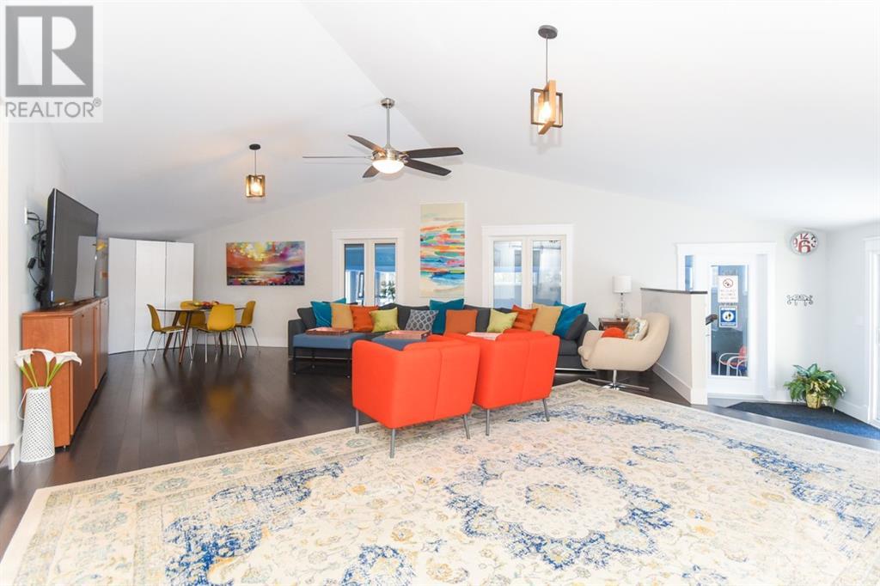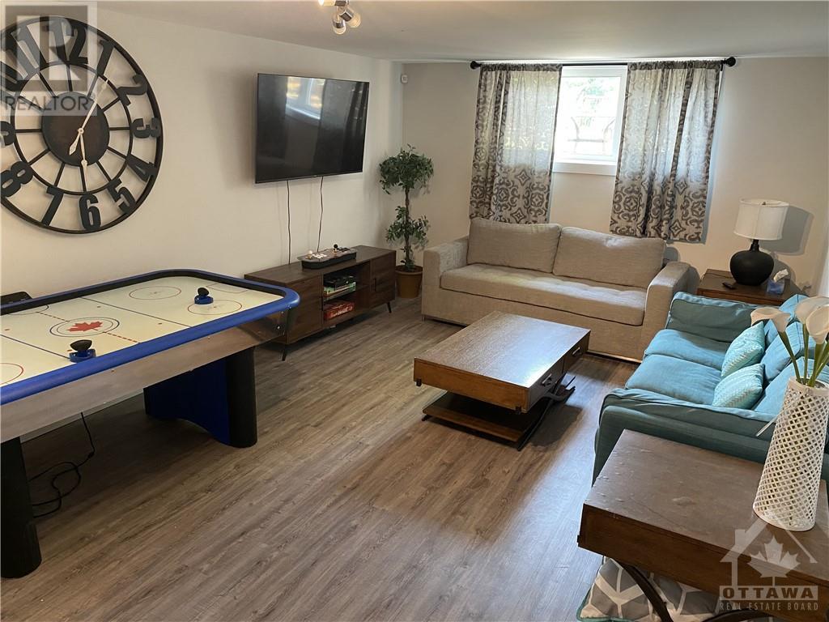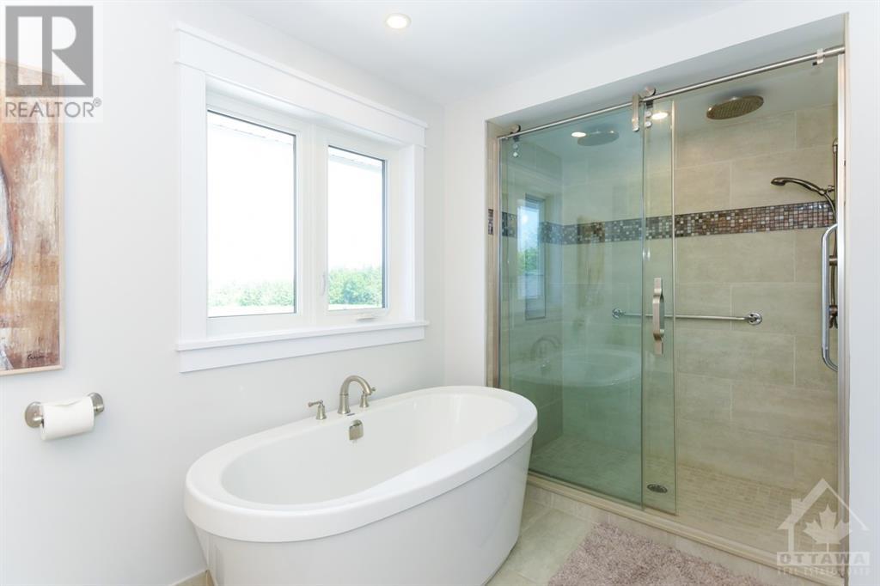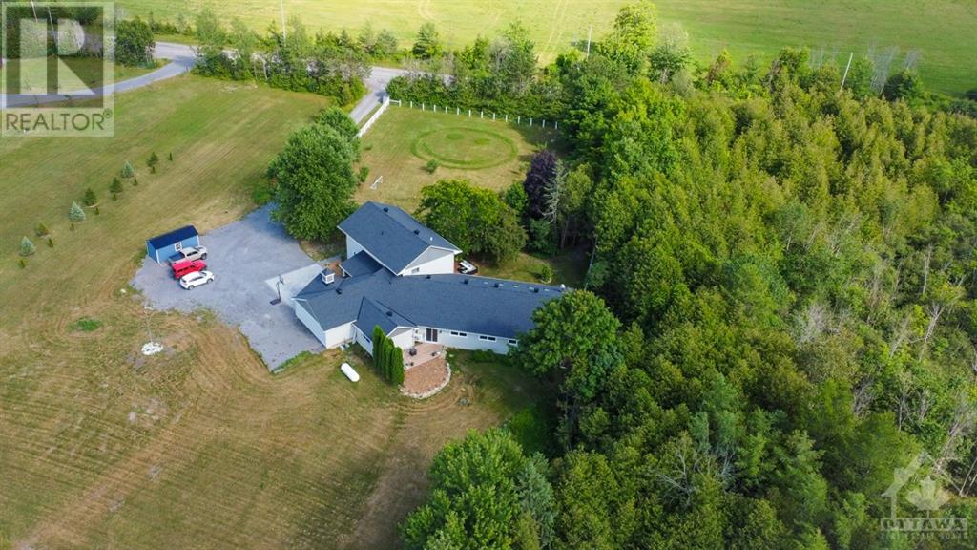4 卧室
3 浴室
壁炉
地下游泳池, Inground Pool
中央空调, 换气器
风热取暖
面积
Landscaped
$10,000 Monthly
Fully Furnished and equipped! Situated on a 2 acres private lot with lots of mature trees, just outside Stittisville and surrounded by golf courses, skating/skidoo trails and horse farms. Fully renovated from top to bottom with no expense spared. Custom Chefs Kitchen with very large island, granite countertops, high end appliances! Heated double car garage. Lots of spaces to entertain including bar area, a large deck with gazebo and fenced in yard! Incredible Indoor pool for worry free year round enjoyment outfitted with the most sophisticated Humidity/Temp control system and safety auto cover. Main level large dining room, family room and extra large guest bedroom and full bathroom. Upstairs you will find a gorgeous primary bedroom with spa like ensuite and large walk in closet. 2 additional large bedrooms/family bath complete the upper level. Partially finished basement family/games room. Pool maintenance included year round. (id:44758)
房源概要
|
MLS® Number
|
1416583 |
|
房源类型
|
民宅 |
|
临近地区
|
Ashton |
|
附近的便利设施
|
近高尔夫球场, Recreation Nearby, Ski Area |
|
社区特征
|
Family Oriented |
|
特征
|
Acreage, 自动车库门 |
|
总车位
|
5 |
|
泳池类型
|
地下游泳池, Inground Pool |
|
Road Type
|
Paved Road |
|
存储类型
|
Storage 棚 |
|
结构
|
Deck, Patio(s) |
详 情
|
浴室
|
3 |
|
地上卧房
|
4 |
|
总卧房
|
4 |
|
公寓设施
|
Furnished, Laundry - In Suite |
|
赠送家电包括
|
冰箱, 洗碗机, 烘干机, Hood 电扇, 微波炉, 炉子, 洗衣机, Wine Fridge, Blinds |
|
地下室进展
|
部分完成 |
|
地下室类型
|
全部完成 |
|
施工日期
|
1979 |
|
施工种类
|
独立屋 |
|
空调
|
Central Air Conditioning, 换气机 |
|
外墙
|
Siding |
|
壁炉
|
有 |
|
Fireplace Total
|
1 |
|
固定装置
|
Drapes/window Coverings |
|
Flooring Type
|
Hardwood, Tile |
|
供暖方式
|
Propane |
|
供暖类型
|
压力热风 |
|
储存空间
|
2 |
|
类型
|
独立屋 |
|
设备间
|
Drilled Well |
车 位
土地
|
英亩数
|
有 |
|
围栏类型
|
Fenced Yard |
|
土地便利设施
|
近高尔夫球场, Recreation Nearby, Ski Area |
|
Landscape Features
|
Landscaped |
|
污水道
|
Septic System |
|
土地深度
|
377 Ft ,7 In |
|
土地宽度
|
243 Ft ,4 In |
|
不规则大小
|
2 |
|
Size Total
|
2 Ac |
|
规划描述
|
Rural 住宅 |
房 间
| 楼 层 |
类 型 |
长 度 |
宽 度 |
面 积 |
|
二楼 |
主卧 |
|
|
15'7" x 15'0" |
|
二楼 |
卧室 |
|
|
10'3" x 13'2" |
|
二楼 |
卧室 |
|
|
10'0" x 13'0" |
|
二楼 |
6pc Ensuite Bath |
|
|
Measurements not available |
|
二楼 |
5pc Bathroom |
|
|
Measurements not available |
|
地下室 |
家庭房 |
|
|
22'0" x 18'0" |
|
一楼 |
卧室 |
|
|
15'0" x 15'4" |
|
一楼 |
三件套卫生间 |
|
|
Measurements not available |
|
一楼 |
厨房 |
|
|
18'0" x 14'0" |
|
一楼 |
餐厅 |
|
|
22'0" x 18'0" |
|
一楼 |
客厅 |
|
|
18'0" x 20'0" |
|
一楼 |
其它 |
|
|
43'0" x 41'0" |
|
一楼 |
门厅 |
|
|
Measurements not available |
|
一楼 |
洗衣房 |
|
|
Measurements not available |
https://www.realtor.ca/real-estate/27571545/8215-fernbank-road-ottawa-ashton



