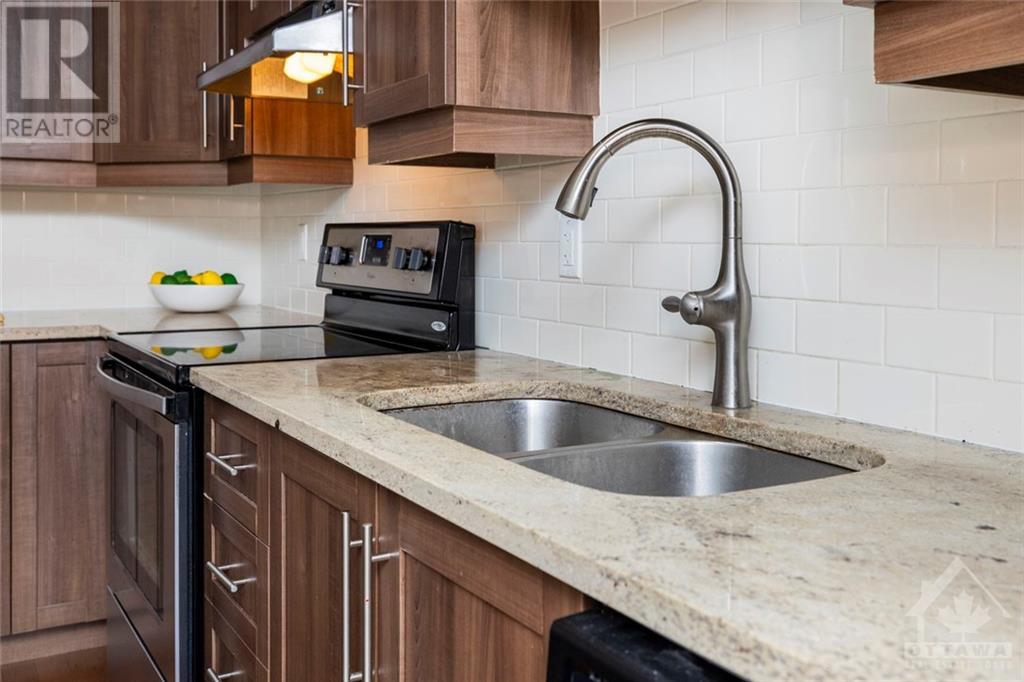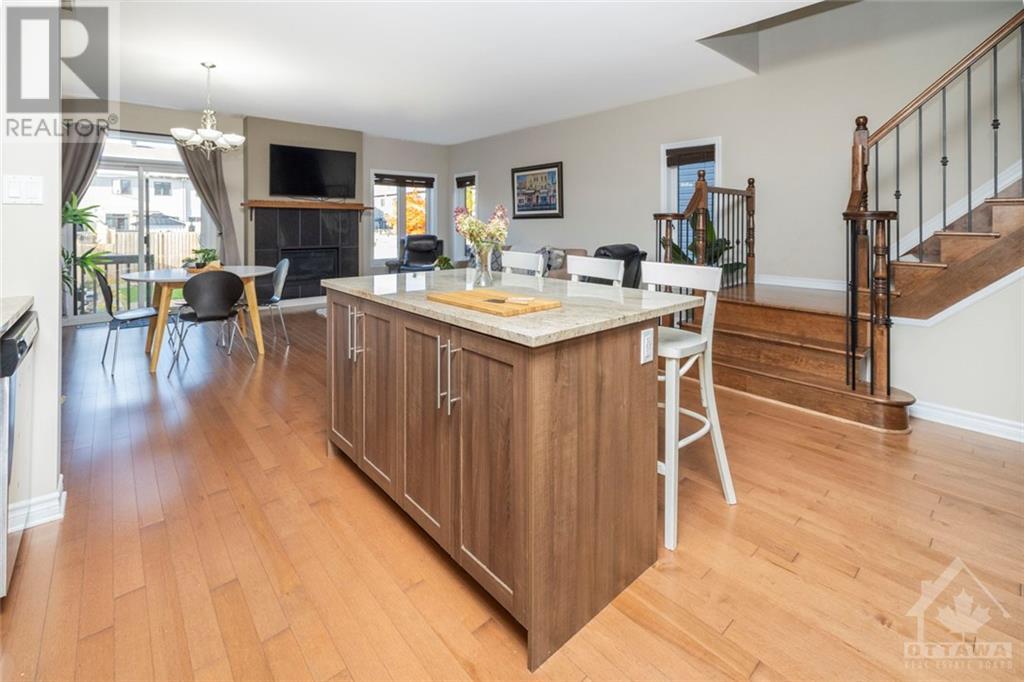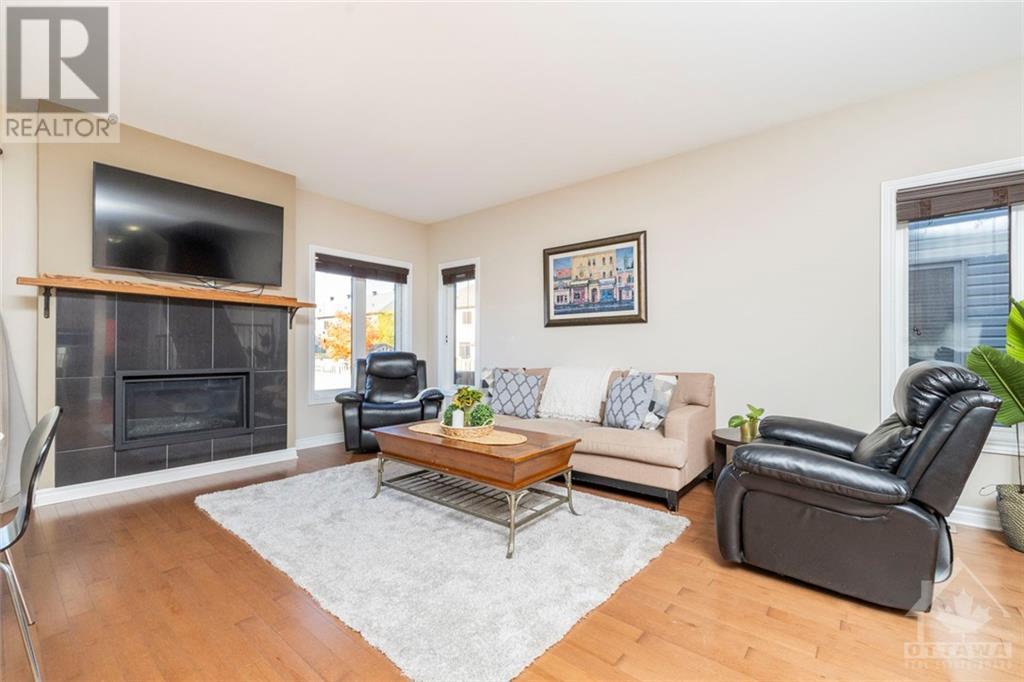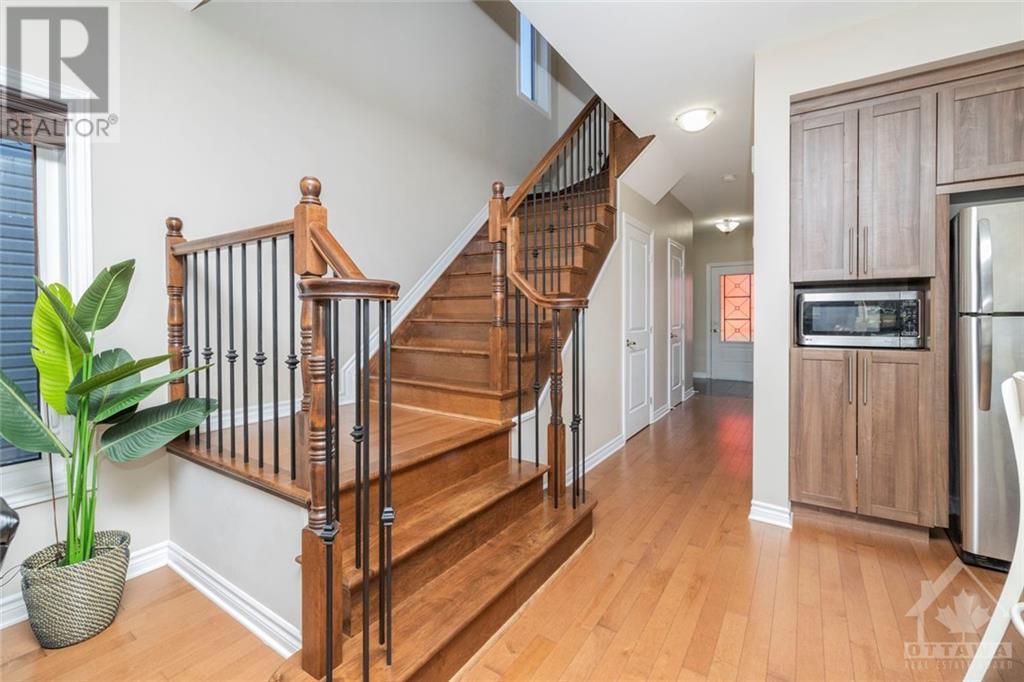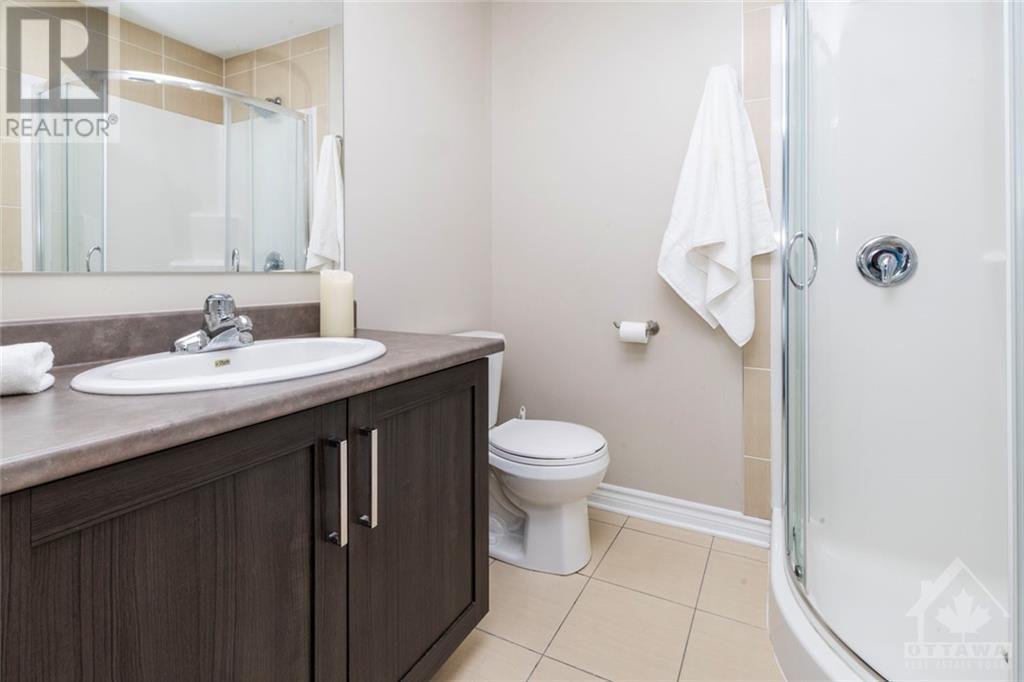3 卧室
3 浴室
壁炉
中央空调, 换气器
风热取暖
$574,900
Welcome to this charming semi-detached home in Carleton Place, where function meets lifestyle. The open-concept main floor with 9' smooth ceilings creates a bright and spacious living area perfect for entertaining. Upstairs, enjoy the convenience of second-floor laundry—a feature designed to make life easier. Set on an impressive 142' deep lot, the backyard is fully fenced for privacy and features low-maintenance astroturf, offering an ideal space for kids or pets to play. The one-car garage provides added storage and parking. The unfinished basement is a blank canvas, ready to be transformed to suit your needs, BUT already has electrical, plus insulation in the ceiling. Located on a peaceful, family-friendly street, this home is within walking distance to schools, shopping, and the heart of downtown Carleton Place. It offers the perfect balance of tranquility and convenience, making it an ideal choice for families, professionals, or anyone seeking a community-oriented neighbourhood. (id:44758)
房源概要
|
MLS® Number
|
1417304 |
|
房源类型
|
民宅 |
|
临近地区
|
Carleton Crossing |
|
附近的便利设施
|
Recreation Nearby, 购物 |
|
社区特征
|
Family Oriented |
|
总车位
|
3 |
详 情
|
浴室
|
3 |
|
地上卧房
|
3 |
|
总卧房
|
3 |
|
赠送家电包括
|
冰箱, 烘干机, Hood 电扇, 炉子, 洗衣机, Blinds |
|
地下室进展
|
已完成 |
|
地下室类型
|
Full (unfinished) |
|
施工日期
|
2015 |
|
施工种类
|
Semi-detached |
|
空调
|
Central Air Conditioning, 换气机 |
|
外墙
|
石, Siding |
|
壁炉
|
有 |
|
Fireplace Total
|
1 |
|
Flooring Type
|
Wall-to-wall Carpet, Hardwood, Tile |
|
地基类型
|
混凝土浇筑 |
|
客人卫生间(不包含洗浴)
|
1 |
|
供暖方式
|
天然气 |
|
供暖类型
|
压力热风 |
|
储存空间
|
2 |
|
类型
|
独立屋 |
|
设备间
|
Drilled Well |
车 位
土地
|
英亩数
|
无 |
|
围栏类型
|
Fenced Yard |
|
土地便利设施
|
Recreation Nearby, 购物 |
|
污水道
|
城市污水处理系统 |
|
土地深度
|
142 Ft ,3 In |
|
土地宽度
|
25 Ft ,7 In |
|
不规则大小
|
25.59 Ft X 142.29 Ft |
|
规划描述
|
住宅 |
房 间
| 楼 层 |
类 型 |
长 度 |
宽 度 |
面 积 |
|
二楼 |
主卧 |
|
|
18'8" x 12'8" |
|
二楼 |
其它 |
|
|
7'0" x 5'5" |
|
二楼 |
完整的浴室 |
|
|
10'6" x 10'1" |
|
二楼 |
卧室 |
|
|
9'2" x 12'11" |
|
二楼 |
其它 |
|
|
4'5" x 4'11" |
|
二楼 |
卧室 |
|
|
9'2" x 12'11" |
|
一楼 |
门厅 |
|
|
4'9" x 6'2" |
|
一楼 |
Partial Bathroom |
|
|
5'3" x 6'0" |
|
一楼 |
厨房 |
|
|
11'7" x 11'5" |
|
一楼 |
餐厅 |
|
|
9'4" x 16'7" |
|
一楼 |
客厅 |
|
|
9'4" x 18'8" |
https://www.realtor.ca/real-estate/27571984/76-francis-street-carleton-place-carleton-crossing








