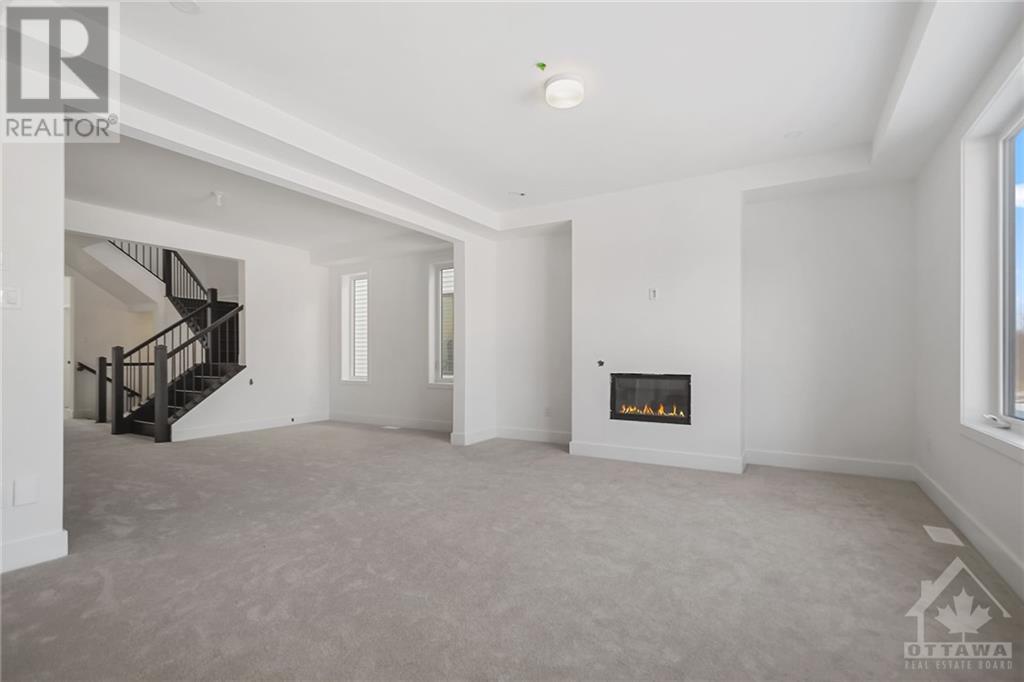4 卧室
4 浴室
None
风热取暖
$828,955
BRAND NEW 4 bed/4bath 2159 sqft with a WALK-OUT finished lower level. Featuring over $100K in upgrades & situated on a PREMIUM LOT backing onto GREENSPACE, this home has it all! This home is Net Zero ready, making it more energy efficient. Open concept main floor boasts 9ft ceilings. Great use of space with foyer closet and powder room. Mudroom conveniently located off the inside entry to the garage. Upgraded kitchen features cabinets with taller uppers, backsplash, microwave shelf, pots & pans drawers, cold water line for the fridge and an island and patio door access to the backyard. Spacious living room & flex space complete this level. Hardwood stairs take you to the second level. Primary bedroom w/a walk-in closet and ensuite featuring quart countertops, walk-in shower w/glass enclosure & soaker tub. Secondary bedrooms are a generous size & share a full bath. Fully finished lower level w/full bath. This home has not been built yet. Photos provided are to showcase builder finishes. (id:44758)
房源概要
|
MLS® Number
|
1417503 |
|
房源类型
|
民宅 |
|
临近地区
|
Fairwinds |
|
附近的便利设施
|
近高尔夫球场, Recreation Nearby, 购物, Water Nearby |
|
社区特征
|
Family Oriented |
|
特征
|
自动车库门 |
|
总车位
|
2 |
详 情
|
浴室
|
4 |
|
地上卧房
|
4 |
|
总卧房
|
4 |
|
地下室进展
|
已装修 |
|
地下室类型
|
全完工 |
|
施工日期
|
2025 |
|
施工种类
|
独立屋 |
|
空调
|
没有 |
|
外墙
|
砖, Siding |
|
Flooring Type
|
Wall-to-wall Carpet, Hardwood, Tile |
|
地基类型
|
混凝土浇筑 |
|
客人卫生间(不包含洗浴)
|
1 |
|
供暖方式
|
天然气 |
|
供暖类型
|
压力热风 |
|
储存空间
|
2 |
|
Size Exterior
|
2159 Sqft |
|
类型
|
独立屋 |
|
设备间
|
市政供水 |
车 位
土地
|
英亩数
|
无 |
|
土地便利设施
|
近高尔夫球场, Recreation Nearby, 购物, Water Nearby |
|
污水道
|
城市污水处理系统 |
|
土地深度
|
96 Ft ,9 In |
|
土地宽度
|
30 Ft |
|
不规则大小
|
29.98 Ft X 96.73 Ft |
|
规划描述
|
住宅 |
房 间
| 楼 层 |
类 型 |
长 度 |
宽 度 |
面 积 |
|
二楼 |
主卧 |
|
|
16'2" x 12'0" |
|
二楼 |
四件套主卧浴室 |
|
|
Measurements not available |
|
二楼 |
其它 |
|
|
Measurements not available |
|
二楼 |
卧室 |
|
|
12'4" x 12'5" |
|
二楼 |
卧室 |
|
|
10'11" x 11'6" |
|
二楼 |
三件套卫生间 |
|
|
Measurements not available |
|
二楼 |
洗衣房 |
|
|
Measurements not available |
|
二楼 |
卧室 |
|
|
8'11" x 9'7" |
|
Lower Level |
娱乐室 |
|
|
21'5" x 15'6" |
|
Lower Level |
完整的浴室 |
|
|
Measurements not available |
|
一楼 |
门厅 |
|
|
Measurements not available |
|
一楼 |
Partial Bathroom |
|
|
Measurements not available |
|
一楼 |
Mud Room |
|
|
Measurements not available |
|
一楼 |
其它 |
|
|
Measurements not available |
|
一楼 |
厨房 |
|
|
10'3" x 13'3" |
|
一楼 |
Eating Area |
|
|
10'3" x 8'0" |
|
一楼 |
客厅 |
|
|
11'10" x 15'4" |
|
一楼 |
衣帽间 |
|
|
11'4" x 11'10" |
https://www.realtor.ca/real-estate/27572886/476-brigatine-avenue-ottawa-fairwinds
























