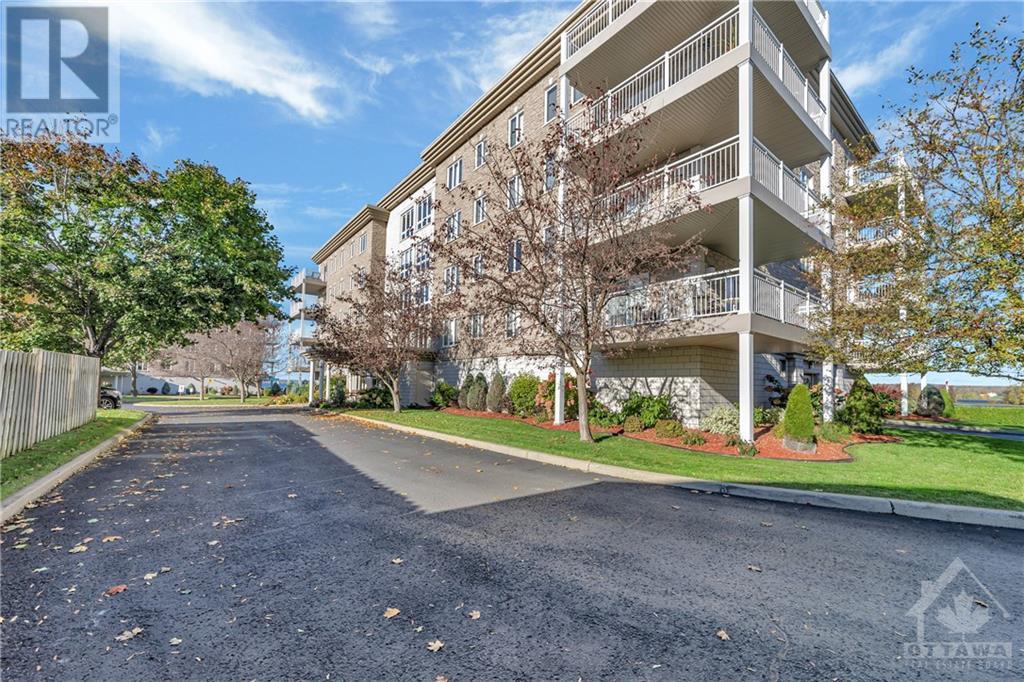134 Edwards Street Unit#201 Rockland, Ontario K4K 1T5

$599,900管理费,Property Management, Waste Removal, Caretaker, Water, Other, See Remarks, Recreation Facilities, Reserve Fund Contributions
$715 每月
管理费,Property Management, Waste Removal, Caretaker, Water, Other, See Remarks, Recreation Facilities, Reserve Fund Contributions
$715 每月Embrace the perfect blend of comfort and convenience in this beautiful 2 bedroom condominium. It's ideally located, next to the Ottawa River, Du Moulin Park, the marina and most amenities. As you step towards the building, you'll be greeted by flowerbeds and an inviting common foyer. The unit itself has hardwood & ceramic floors through. The stunning eat-in kitchen boats modern new cabinets, Quartz counter tops, stainless steel appliances and a pantry. You can entertain your guests in the functional open concept living & dining rooms. 2 sets of patio doors to the wrap around balcony. The main bathroom was also updated with a newer vanity & glass enclosed shower (ample room to add a free standing tub if one wishes). Practical 2pc bath/combo laundry room with upper cabinets. The primary bedroom is wide enough to accommodate a king size bed suite and has a walk-in closet. There are 2 parking spots included, one interior & 1 exterior. 24 Hour Irrevocable on all offers (id:44758)
房源概要
| MLS® Number | 1416562 |
| 房源类型 | 民宅 |
| 临近地区 | Rockland |
| 附近的便利设施 | 近高尔夫球场, 购物, Water Nearby |
| 社区特征 | Recreational Facilities, Adult Oriented, Pets Allowed |
| 特征 | Corner Site, Elevator, 阳台, 自动车库门 |
| 总车位 | 1 |
| View Type | River View |
| 湖景类型 | 湖景房 |
详 情
| 浴室 | 2 |
| 地上卧房 | 2 |
| 总卧房 | 2 |
| 公寓设施 | 宴会厅, Laundry - In Suite, 健身房 |
| 赠送家电包括 | 冰箱, 洗碗机, 烘干机, Hood 电扇, 炉子, 洗衣机 |
| 地下室进展 | Not Applicable |
| 地下室类型 | None (not Applicable) |
| 施工日期 | 2001 |
| 空调 | 中央空调 |
| 外墙 | 砖 |
| Fire Protection | Smoke Detectors |
| 壁炉 | 有 |
| Fireplace Total | 1 |
| Flooring Type | Hardwood, Tile |
| 地基类型 | 混凝土浇筑 |
| 客人卫生间(不包含洗浴) | 1 |
| 供暖方式 | 天然气 |
| 供暖类型 | 压力热风 |
| 储存空间 | 5 |
| 类型 | 公寓 |
| 设备间 | 市政供水 |
车 位
| 地下 | |
| Oversize | |
| 访客停车位 |
土地
| 入口类型 | Water Access |
| 英亩数 | 无 |
| 土地便利设施 | 近高尔夫球场, 购物, Water Nearby |
| 污水道 | 城市污水处理系统 |
| 规划描述 | 住宅 |
房 间
| 楼 层 | 类 型 | 长 度 | 宽 度 | 面 积 |
|---|---|---|---|---|
| 一楼 | 门厅 | 9'2" x 3'11" | ||
| 一楼 | 客厅 | 13'8" x 13'4" | ||
| 一楼 | 餐厅 | 13'8" x 10'11" | ||
| 一楼 | 厨房 | 16'7" x 8'6" | ||
| 一楼 | Pantry | Measurements not available | ||
| 一楼 | 两件套卫生间 | 8'6" x 5'9" | ||
| 一楼 | 洗衣房 | Measurements not available | ||
| 一楼 | 主卧 | 14'3" x 11'11" | ||
| 一楼 | 其它 | 6'11" x 5'2" | ||
| 一楼 | 卧室 | 13'3" x 9'7" | ||
| 一楼 | 三件套卫生间 | 13'9" x 7'1" | ||
| 一楼 | 其它 | 18'0" x 8'7" |
https://www.realtor.ca/real-estate/27573709/134-edwards-street-unit201-rockland-rockland

































