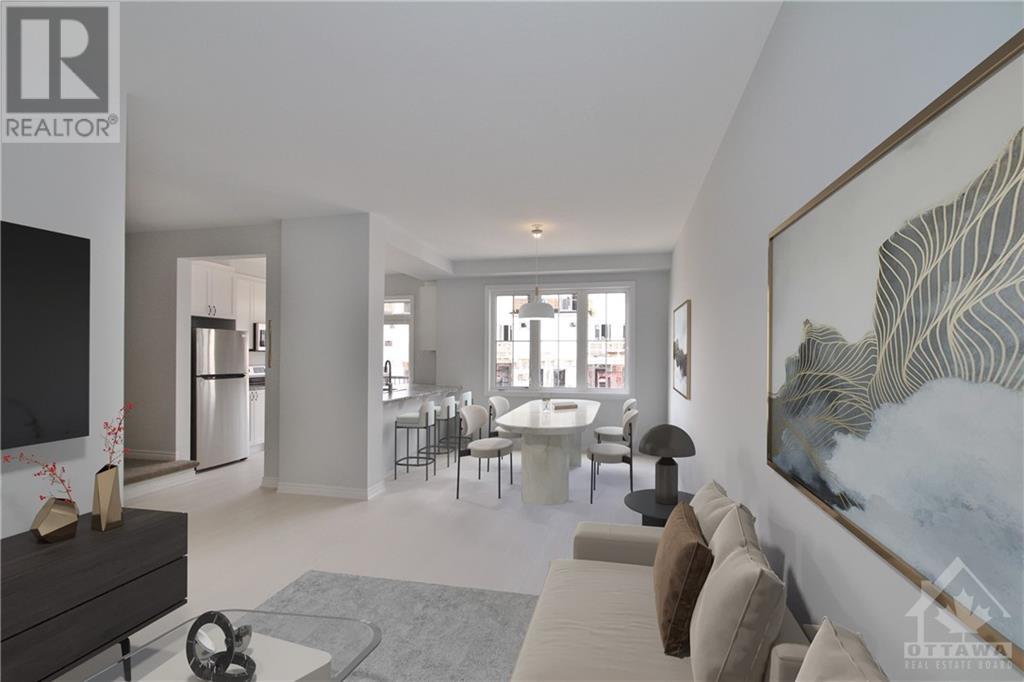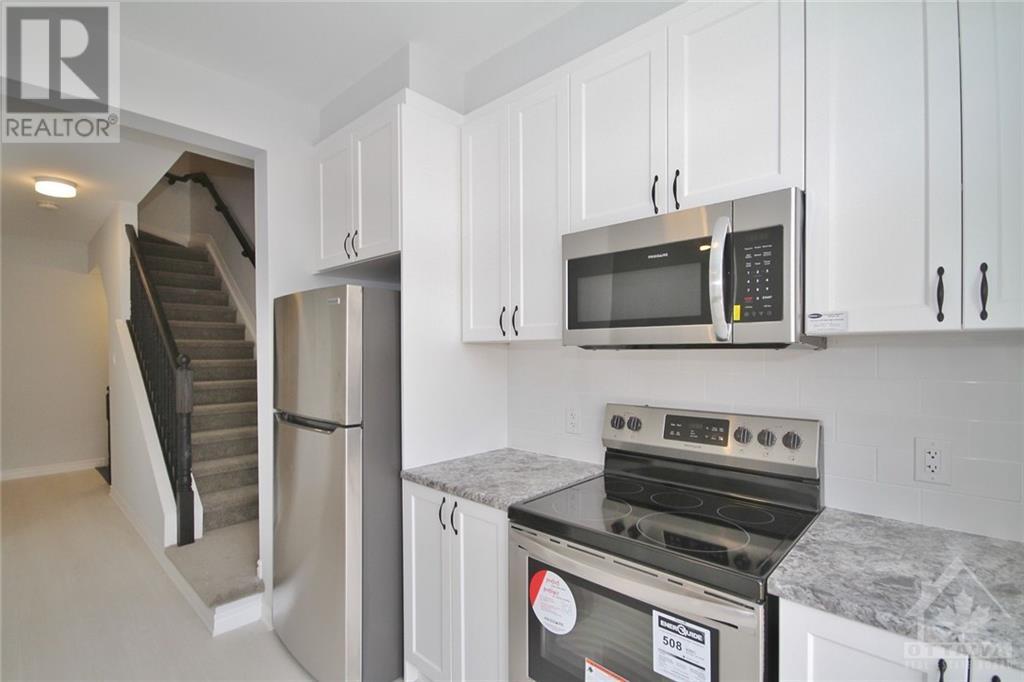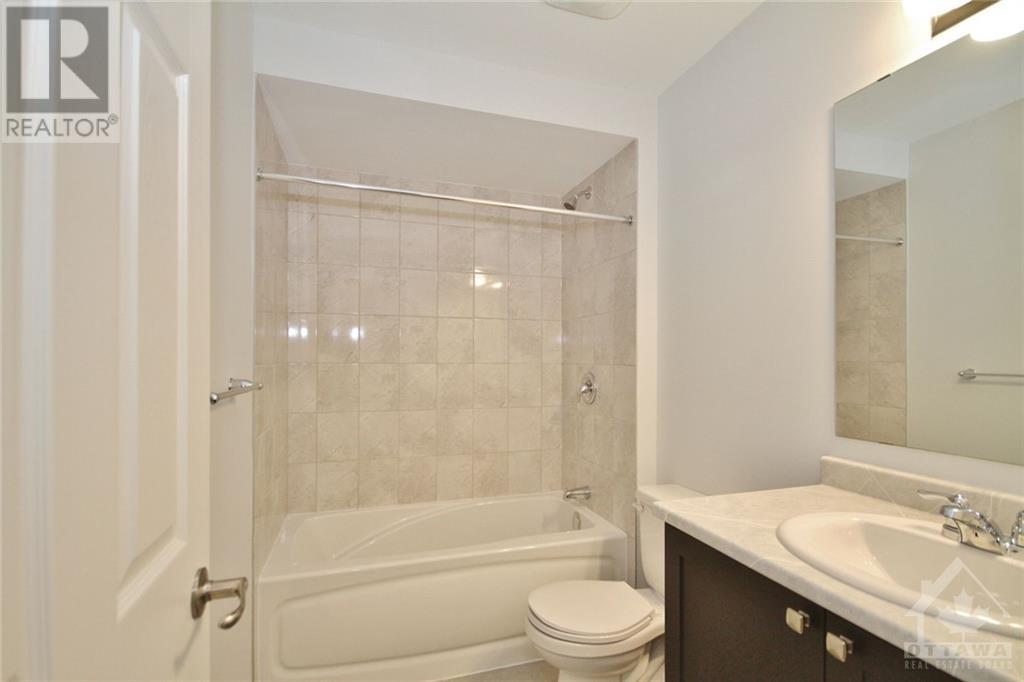144 Anthracite Private Ottawa, Ontario K2J 7C8

$549,900管理费,Other, See Remarks, Parcel of Tied Land
$174 每月
管理费,Other, See Remarks, Parcel of Tied Land
$174 每月This 1401 sqft home is perfect for professionals, investors or young families! Located in Promenade, be close to shopping, transit restaurants and more. Large foyer with ample storage and laundry room situated at the end of the main floor hallway. Bright, Spacious and modern open-concept kitchen overlooking dining and living room. The kitchen features stainless steel appliances, tons of cabinet space, subway tile backsplash, large peninsula with breakfast bar and bright patio doors leading to the balcony. The top floor is where you will find the bright and airy Primary bedroom with a walk-in closet. Secondary bedroom is a generous size. Don't miss out! Association fee covers Private Road. (id:44758)
房源概要
| MLS® Number | 1417378 |
| 房源类型 | 民宅 |
| 临近地区 | Promenade |
| 附近的便利设施 | 公共交通, Recreation Nearby, 购物 |
| 社区特征 | Family Oriented |
| 特征 | 阳台 |
| 总车位 | 2 |
详 情
| 浴室 | 2 |
| 地上卧房 | 2 |
| 总卧房 | 2 |
| 赠送家电包括 | 冰箱, 洗碗机, 烘干机, 微波炉, 炉子, 洗衣机 |
| 地下室进展 | Not Applicable |
| 地下室类型 | None (not Applicable) |
| 施工日期 | 2022 |
| 空调 | 中央空调 |
| 外墙 | Siding |
| Flooring Type | Wall-to-wall Carpet, Laminate, Ceramic |
| 地基类型 | 混凝土浇筑 |
| 客人卫生间(不包含洗浴) | 1 |
| 供暖方式 | 天然气 |
| 供暖类型 | 压力热风 |
| 储存空间 | 3 |
| 类型 | 联排别墅 |
| 设备间 | 市政供水 |
车 位
| 附加车库 |
土地
| 英亩数 | 无 |
| 土地便利设施 | 公共交通, Recreation Nearby, 购物 |
| 污水道 | 城市污水处理系统 |
| 土地深度 | 44 Ft |
| 土地宽度 | 21 Ft |
| 不规则大小 | 21 Ft X 44 Ft |
| 规划描述 | 住宅 |
房 间
| 楼 层 | 类 型 | 长 度 | 宽 度 | 面 积 |
|---|---|---|---|---|
| 二楼 | 客厅 | 10'0" x 14'0" | ||
| 二楼 | 餐厅 | 9'10" x 10'2" | ||
| 二楼 | 厨房 | 10'4" x 9'6" | ||
| 二楼 | Partial Bathroom | Measurements not available | ||
| 三楼 | 主卧 | 10'8" x 18'7" | ||
| 三楼 | 卧室 | 9'2" x 11'9" | ||
| 三楼 | 完整的浴室 | Measurements not available |
https://www.realtor.ca/real-estate/27573388/144-anthracite-private-ottawa-promenade
























