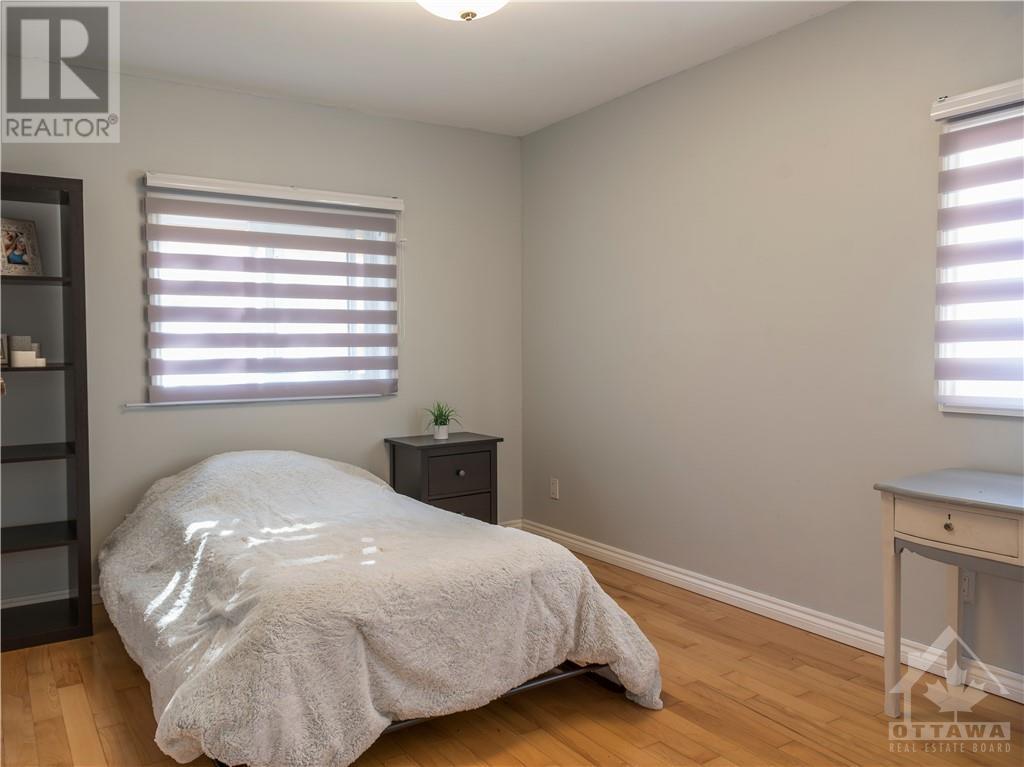2 卧室
2 浴室
平房
中央空调
风热取暖
Landscaped
$639,000
You will not find this kind of parking in the new developments in town. No need to move your car to let another out!! Pride of ownership is evident in this well maintained home. Spotless from top to Bottom. Inviting covered front veranda surrounded by impressive interlocking brick landscaping. Open concept design. Large working kitchen with ample cupboard and quartz counter space plus an oversized island with breakfast bar. Main floor Laundry. Master with cheater to the oversized full bath. Another 3 pc bath located by the back door. 2 bedrooms on the main plus 2 more rooms downstairs to use as you require! Patio doors to generous deck and family size fire pit that would accommodate many friends. Fully finished lower level boast huge family room with a wet bar plus 2 other rooms for home offices, home gym or play room. Oversized double garage plus 2 story workshop/storage shed. Make the move to the country this beauty wont last long! All showings require 24hrs notice (id:44758)
房源概要
|
MLS® Number
|
1417672 |
|
房源类型
|
民宅 |
|
临近地区
|
Braeside |
|
附近的便利设施
|
Water Nearby |
|
特征
|
Private Setting, Flat Site |
|
总车位
|
8 |
详 情
|
浴室
|
2 |
|
地上卧房
|
2 |
|
总卧房
|
2 |
|
赠送家电包括
|
冰箱, 洗碗机, 烘干机, Hood 电扇, 炉子, 洗衣机 |
|
建筑风格
|
平房 |
|
地下室进展
|
已装修 |
|
地下室类型
|
全完工 |
|
施工日期
|
1972 |
|
施工种类
|
独立屋 |
|
空调
|
中央空调 |
|
外墙
|
Siding, Vinyl |
|
Flooring Type
|
Hardwood, Vinyl, Ceramic |
|
地基类型
|
水泥 |
|
供暖方式
|
天然气 |
|
供暖类型
|
压力热风 |
|
储存空间
|
1 |
|
类型
|
独立屋 |
|
设备间
|
Drilled Well |
车 位
土地
|
英亩数
|
无 |
|
土地便利设施
|
Water Nearby |
|
Landscape Features
|
Landscaped |
|
污水道
|
Septic System |
|
土地深度
|
176 Ft ,4 In |
|
土地宽度
|
84 Ft |
|
不规则大小
|
84 Ft X 176.3 Ft |
|
规划描述
|
住宅 |
房 间
| 楼 层 |
类 型 |
长 度 |
宽 度 |
面 积 |
|
Lower Level |
Family Room/fireplace |
|
|
Measurements not available |
|
Lower Level |
衣帽间 |
|
|
11'0" x 10'0" |
|
Lower Level |
Office |
|
|
Measurements not available |
|
一楼 |
门厅 |
|
|
Measurements not available |
|
一楼 |
客厅 |
|
|
16'0" x 13'2" |
|
一楼 |
厨房 |
|
|
15'0" x 12'0" |
|
一楼 |
餐厅 |
|
|
12'0" x 11'0" |
|
一楼 |
主卧 |
|
|
15'0" x 14'0" |
|
一楼 |
卧室 |
|
|
12'0" x 10'0" |
|
一楼 |
四件套浴室 |
|
|
Measurements not available |
|
一楼 |
三件套卫生间 |
|
|
Measurements not available |
https://www.realtor.ca/real-estate/27573386/875-usborne-street-arnprior-braeside

































