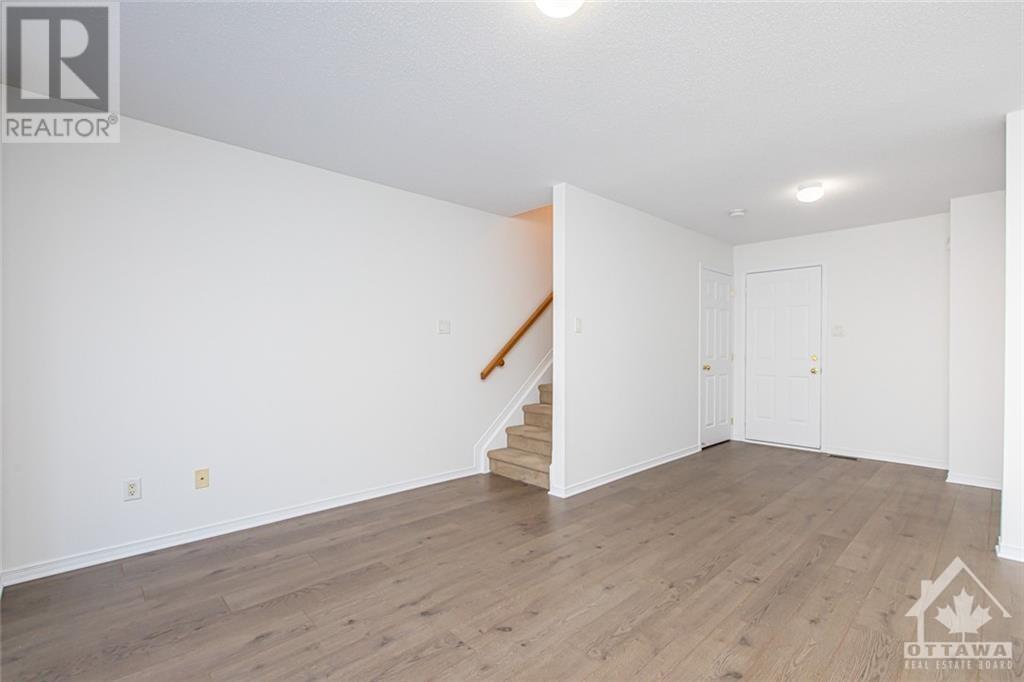2 卧室
1 浴室
None
风热取暖
$499,900
Step into your new home at 104 Manhattan Crescent! This well maintained property offers a spacious interior with a large kitchen and open living/dinning area. Upstairs has two generously sized bedrooms and a 3 piece bedroom. Enjoy the convenience of a finished walk-out basement and a sub-basement for additional storage, providing plenty of usable space for all your needs. Situated in a prime location near shopping, parks, and schools, this home embodies the essence of community living in the heart of it all. Experience the perfect blend of comfort, convenience, and lifestyle in this exceptional property. Photos were taken when property was vacant. (id:44758)
房源概要
|
MLS® Number
|
1417542 |
|
房源类型
|
民宅 |
|
临近地区
|
Central Park |
|
总车位
|
2 |
详 情
|
浴室
|
1 |
|
地上卧房
|
2 |
|
总卧房
|
2 |
|
赠送家电包括
|
冰箱, 洗碗机, 烘干机, 洗衣机 |
|
地下室进展
|
已完成 |
|
地下室类型
|
Full (unfinished) |
|
施工日期
|
2002 |
|
空调
|
没有 |
|
外墙
|
砖, Siding |
|
Flooring Type
|
Wall-to-wall Carpet, Laminate |
|
地基类型
|
混凝土浇筑 |
|
供暖方式
|
天然气 |
|
供暖类型
|
压力热风 |
|
储存空间
|
3 |
|
类型
|
联排别墅 |
|
设备间
|
市政供水 |
车 位
土地
|
英亩数
|
无 |
|
污水道
|
城市污水处理系统 |
|
土地深度
|
104 Ft |
|
土地宽度
|
15 Ft ,2 In |
|
不规则大小
|
15.17 Ft X 104 Ft |
|
规划描述
|
Res |
房 间
| 楼 层 |
类 型 |
长 度 |
宽 度 |
面 积 |
|
二楼 |
客厅/饭厅 |
|
|
11'2" x 20'8" |
|
二楼 |
厨房 |
|
|
11'3" x 10'11" |
|
三楼 |
卧室 |
|
|
14'3" x 17'2" |
|
三楼 |
卧室 |
|
|
10'10" x 9'2" |
|
一楼 |
家庭房 |
|
|
10'11" x 12'2" |
https://www.realtor.ca/real-estate/27575438/104-manhattan-crescent-ottawa-central-park


















