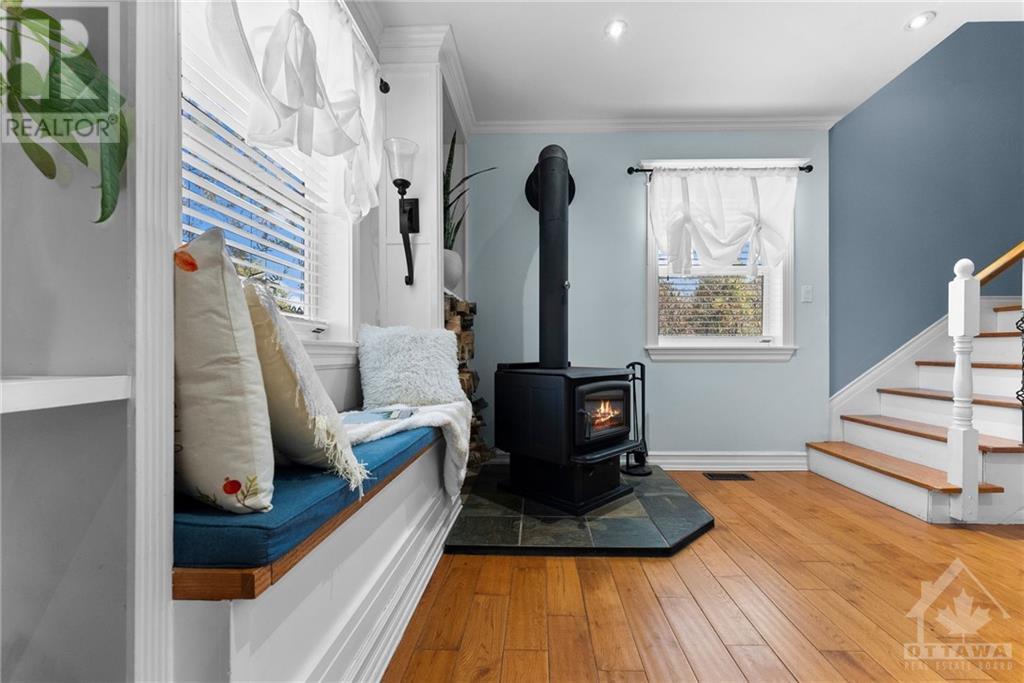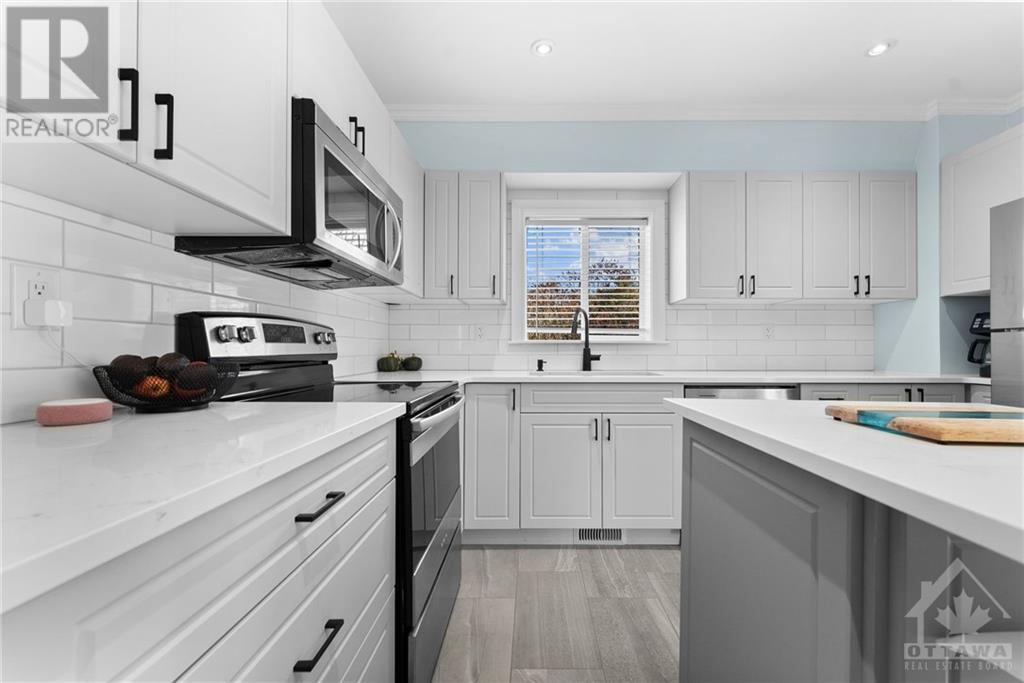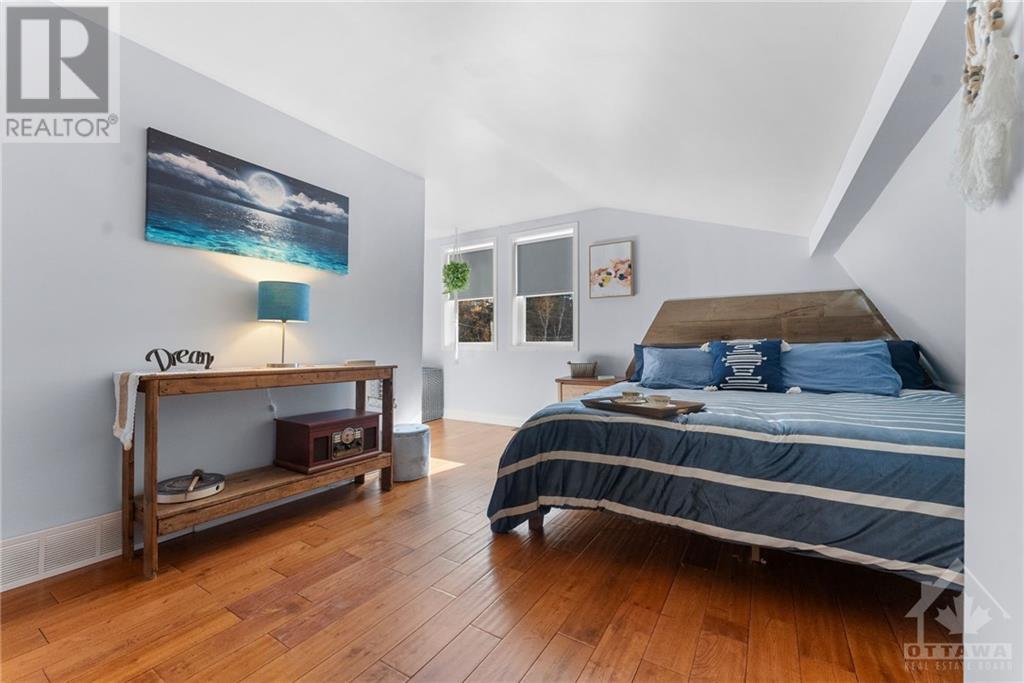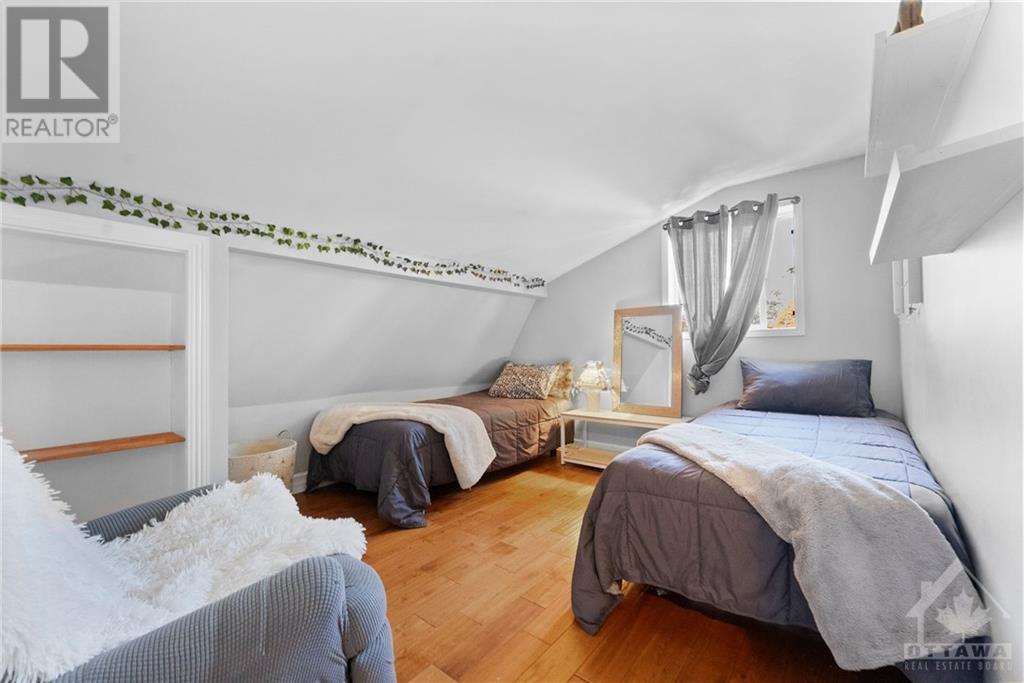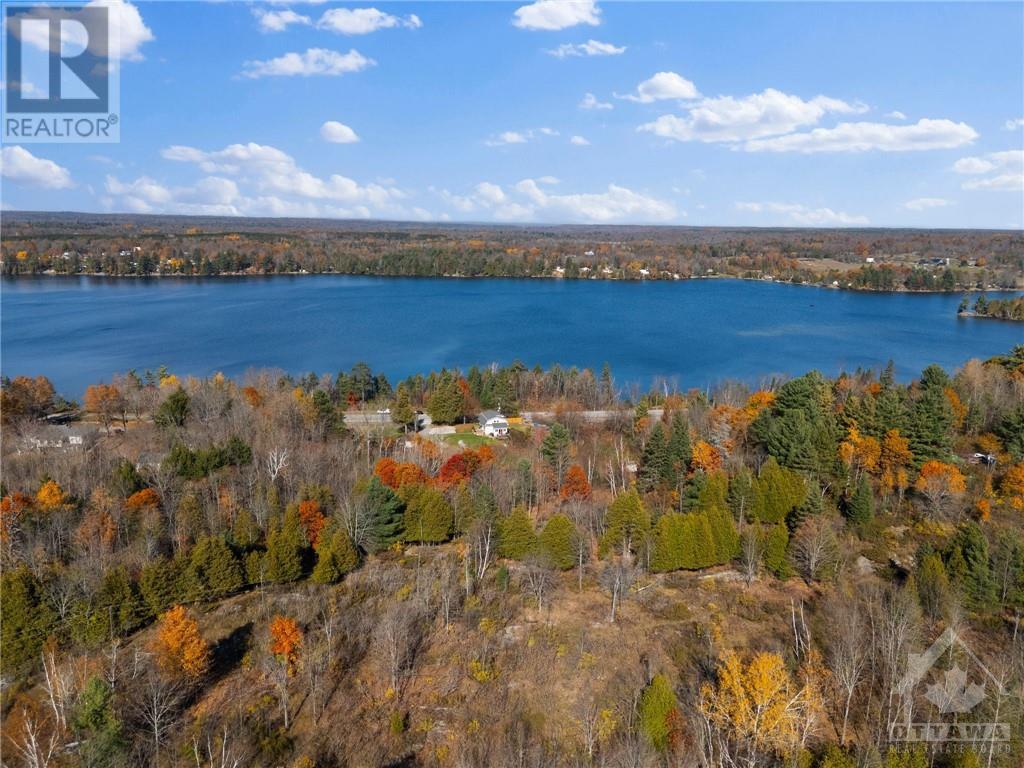3 卧室
1 浴室
壁炉
中央空调, 换气器
风热取暖, Other
面积
$478,000
Enjoy the stunning seasons changing in all of their glory at our newest listing, nestled on over 6 acres. This property boasts quick and easy access to Silver Lake and meandering trails throughout the property, perfect for outdoor fitness or recreational enthusiasts. A nature lovers' dream with a detached garage and chicken coop included! The home's interior has been tastefully updated with soft touches and modern appeal, making this home move-in ready. The main level welcomes you with an updated kitchen overlooking the private back deck and an irresistible dining room with a convenient coffee area for entertaining or quiet mornings. The living room offers a unique blend of comfort and relaxation with a window seat with views of the lake for great chats while warming beside the woodstove. The lower level provides lots of potential with a home office and ample storage space. Country charm and modern convenience await your personal touches, and a quick closing is available. (id:44758)
房源概要
|
MLS® Number
|
1417723 |
|
房源类型
|
民宅 |
|
临近地区
|
Maberly |
|
附近的便利设施
|
Water Nearby |
|
特征
|
Acreage, 公园设施 |
|
总车位
|
10 |
详 情
|
浴室
|
1 |
|
地上卧房
|
3 |
|
总卧房
|
3 |
|
赠送家电包括
|
冰箱, 烤箱 - Built-in, 洗碗机, Hood 电扇, 微波炉, 微波炉 Range Hood Combo, 炉子, 报警系统 |
|
地下室进展
|
部分完成 |
|
地下室类型
|
全部完成 |
|
施工日期
|
1945 |
|
施工种类
|
独立屋 |
|
空调
|
Central Air Conditioning, 换气机 |
|
外墙
|
Siding |
|
壁炉
|
有 |
|
Fireplace Total
|
1 |
|
Flooring Type
|
Hardwood, Tile |
|
地基类型
|
混凝土浇筑 |
|
供暖方式
|
Propane, 木头 |
|
供暖类型
|
Forced Air, Other |
|
类型
|
独立屋 |
|
设备间
|
Drilled Well |
车 位
|
Detached Garage
|
|
|
Gravel
|
|
|
Surfaced
|
|
土地
|
英亩数
|
有 |
|
土地便利设施
|
Water Nearby |
|
污水道
|
Septic System |
|
土地宽度
|
538 Ft |
|
不规则大小
|
6.36 |
|
Size Total
|
6.36 Ac |
|
规划描述
|
住宅 |
房 间
| 楼 层 |
类 型 |
长 度 |
宽 度 |
面 积 |
|
二楼 |
四件套浴室 |
|
|
9'3" x 6'9" |
|
二楼 |
主卧 |
|
|
15'10" x 15'2" |
|
二楼 |
卧室 |
|
|
11'5" x 10'7" |
|
二楼 |
卧室 |
|
|
12'5" x 10'9" |
|
地下室 |
Office |
|
|
15'10" x 10'6" |
|
地下室 |
Gym |
|
|
16'1" x 11'6" |
|
地下室 |
其它 |
|
|
21'5" x 11'8" |
|
一楼 |
餐厅 |
|
|
11'4" x 10'5" |
|
一楼 |
厨房 |
|
|
11'9" x 11'7" |
|
一楼 |
客厅 |
|
|
22'9" x 12'10" |
|
一楼 |
Sunroom |
|
|
12'10" x 7'5" |
https://www.realtor.ca/real-estate/27575435/22881-highway-7-highway-maberly-maberly










