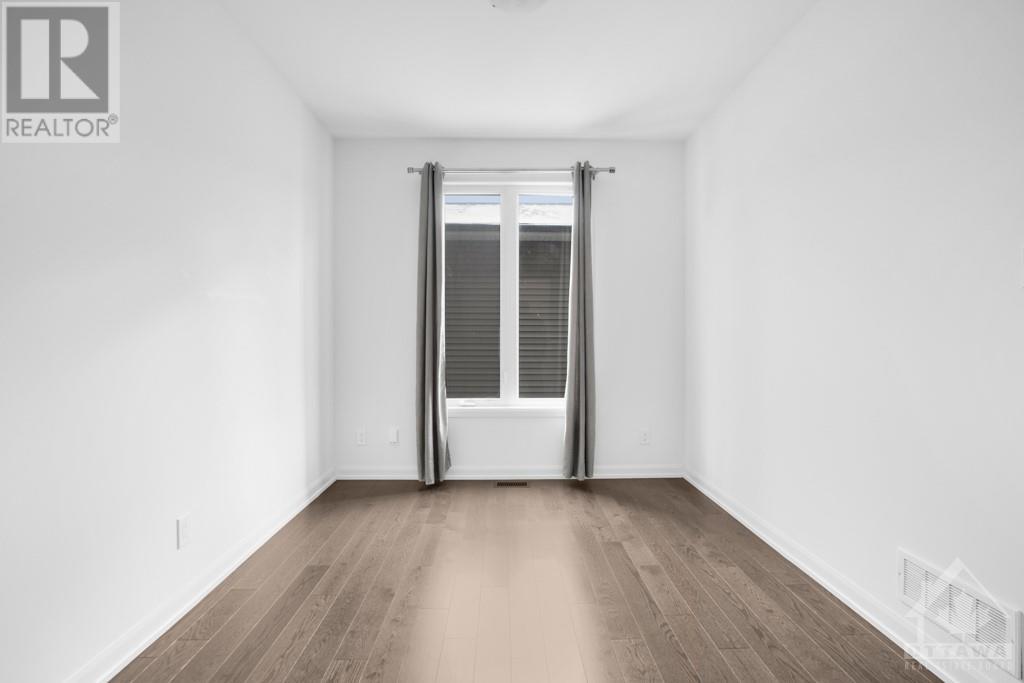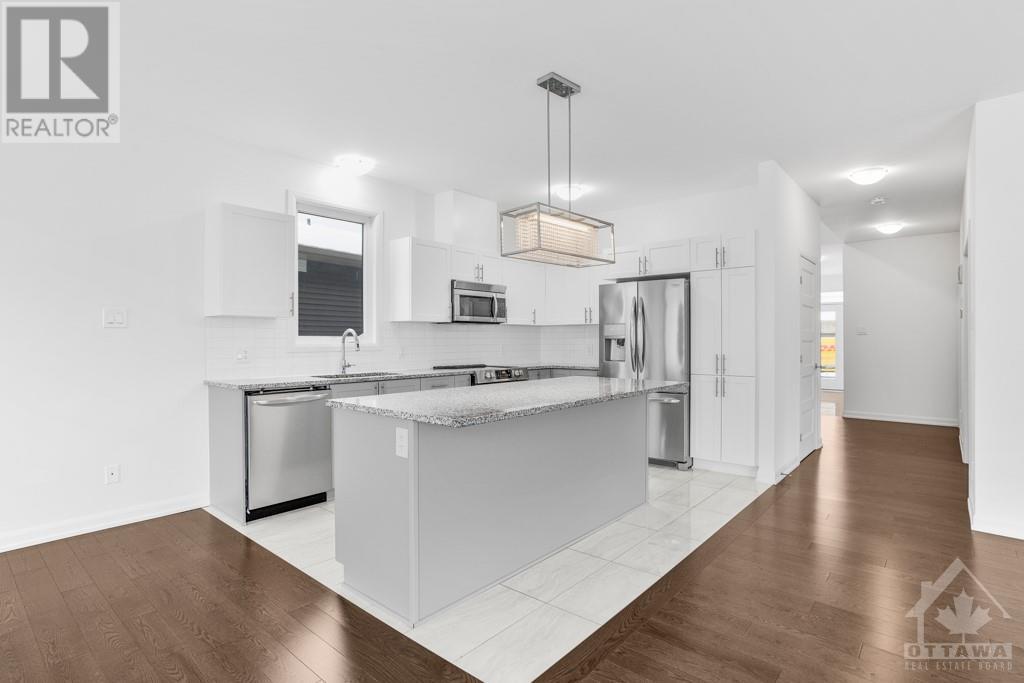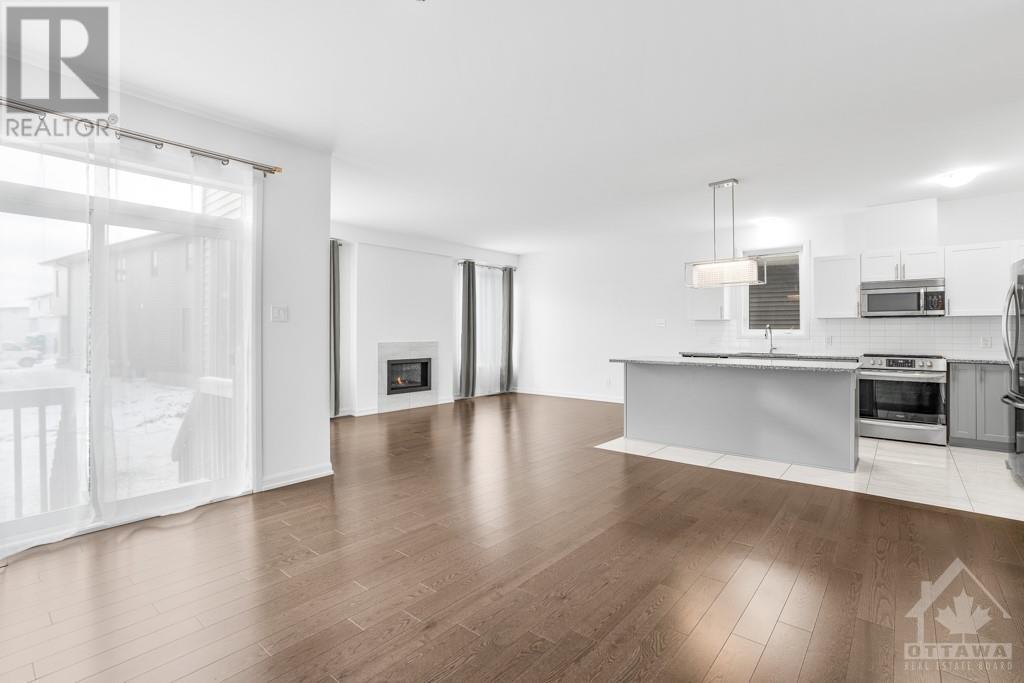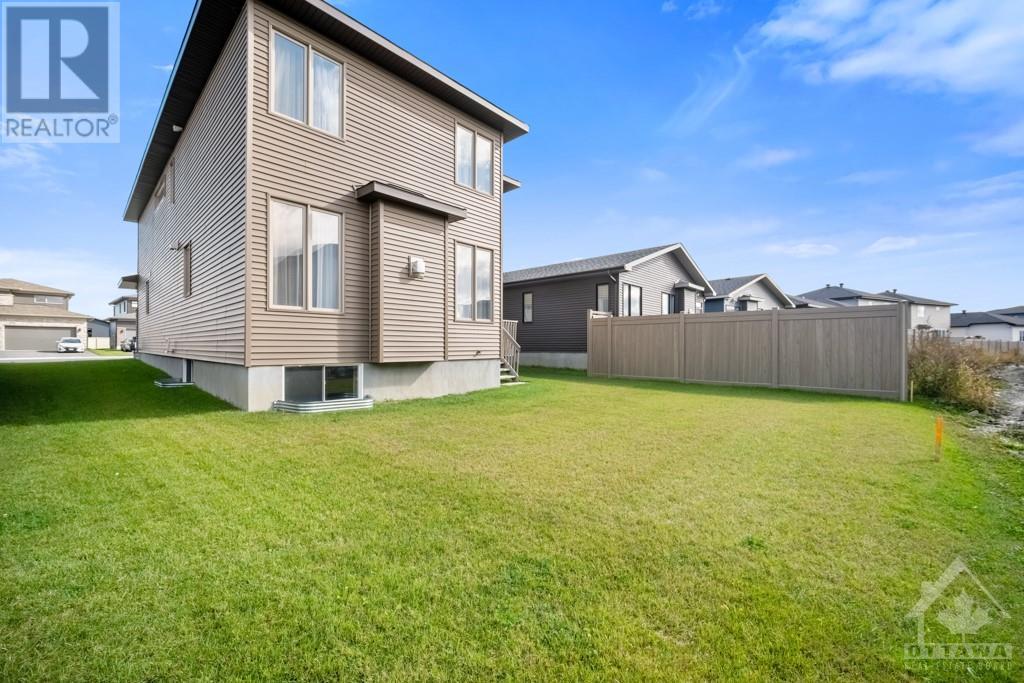4 卧室
3 浴室
壁炉
中央空调, 换气器
风热取暖
$719,900
Meticulously maintained Vichy Model designed with a keen focus on both functionality and the luxury of living. This turn-key ready modern home boasts high-end stainless-steel appliances, ample cabinet space, granite countertops, and more. The main floor office can easily be converted into a fifth bedroom, making it perfect for a multi-generational home. Enjoy the spaciousness with 9-foot ceilings and large windows bathing the interior in natural sunlight, complemented by a luxurious crystal gas fireplace and stunning expansive hardwood floors. The primary bedroom features a walk-in closet and a tranquil ensuite bathroom, alongside three additional generously sized bedrooms. The large, partially finished basement, professionally completed by the builder with upgrades including drywall and electrical outlets, adds versatility to the living space. Central air conditioning ensures comfort throughout. Experience the epitome of luxury living in this thoughtfully crafted residence. (id:44758)
房源概要
|
MLS® Number
|
1417822 |
|
房源类型
|
民宅 |
|
临近地区
|
Morris Village |
|
附近的便利设施
|
近高尔夫球场, Water Nearby |
|
社区特征
|
Family Oriented |
|
特征
|
自动车库门 |
|
总车位
|
6 |
详 情
|
浴室
|
3 |
|
地上卧房
|
4 |
|
总卧房
|
4 |
|
赠送家电包括
|
冰箱, 洗碗机, 烘干机, Hood 电扇, 炉子, 洗衣机 |
|
地下室进展
|
部分完成 |
|
地下室类型
|
全部完成 |
|
施工日期
|
2021 |
|
施工种类
|
独立屋 |
|
空调
|
Central Air Conditioning, 换气机 |
|
外墙
|
砖, Siding |
|
壁炉
|
有 |
|
Fireplace Total
|
1 |
|
Flooring Type
|
Wall-to-wall Carpet, Hardwood, Tile |
|
地基类型
|
混凝土浇筑 |
|
客人卫生间(不包含洗浴)
|
1 |
|
供暖方式
|
天然气 |
|
供暖类型
|
压力热风 |
|
储存空间
|
2 |
|
类型
|
独立屋 |
|
设备间
|
市政供水 |
车 位
土地
|
英亩数
|
无 |
|
土地便利设施
|
近高尔夫球场, Water Nearby |
|
污水道
|
城市污水处理系统 |
|
土地深度
|
105 Ft |
|
土地宽度
|
47 Ft ,10 In |
|
不规则大小
|
47.84 Ft X 105.01 Ft (irregular Lot) |
|
规划描述
|
住宅 |
房 间
| 楼 层 |
类 型 |
长 度 |
宽 度 |
面 积 |
|
二楼 |
主卧 |
|
|
14'0" x 13'9" |
|
二楼 |
卧室 |
|
|
13'0" x 13'8" |
|
二楼 |
卧室 |
|
|
12'4" x 12'0" |
|
二楼 |
卧室 |
|
|
12'6" x 11'8" |
|
二楼 |
完整的浴室 |
|
|
Measurements not available |
|
二楼 |
四件套主卧浴室 |
|
|
Measurements not available |
|
二楼 |
其它 |
|
|
Measurements not available |
|
Lower Level |
娱乐室 |
|
|
Measurements not available |
|
一楼 |
客厅 |
|
|
17'4" x 12'0" |
|
一楼 |
餐厅 |
|
|
16'5" x 14'0" |
|
一楼 |
厨房 |
|
|
12'4" x 9'4" |
|
一楼 |
衣帽间 |
|
|
11'6" x 9'4" |
|
一楼 |
Partial Bathroom |
|
|
Measurements not available |
设备间
https://www.realtor.ca/real-estate/27575428/379-sterling-avenue-rockland-morris-village

































