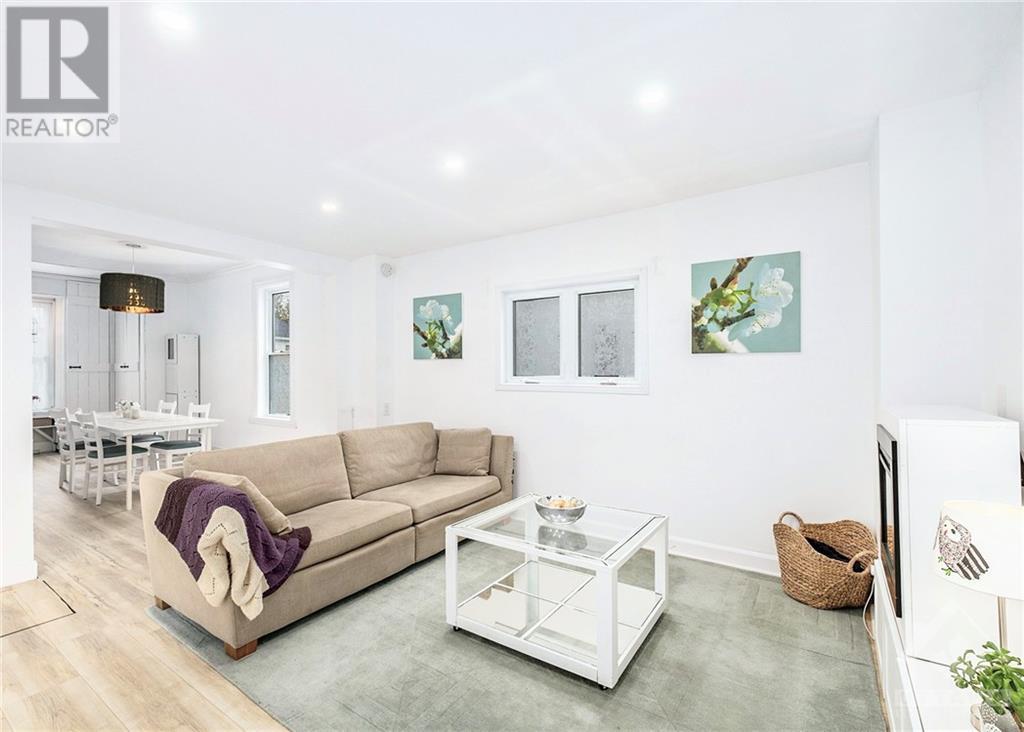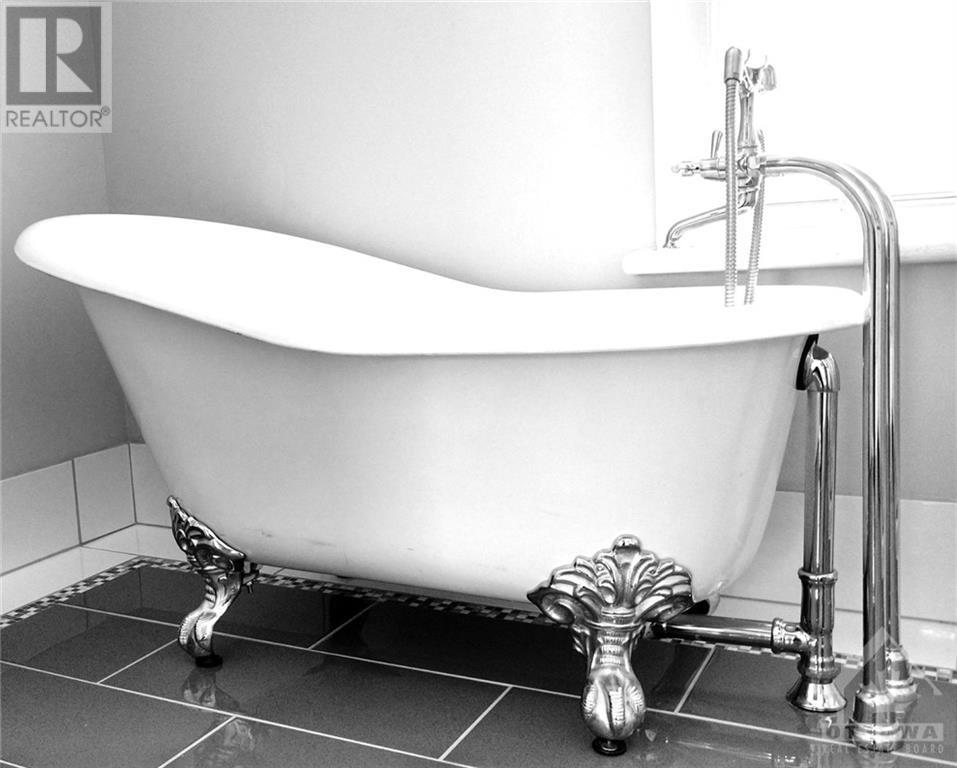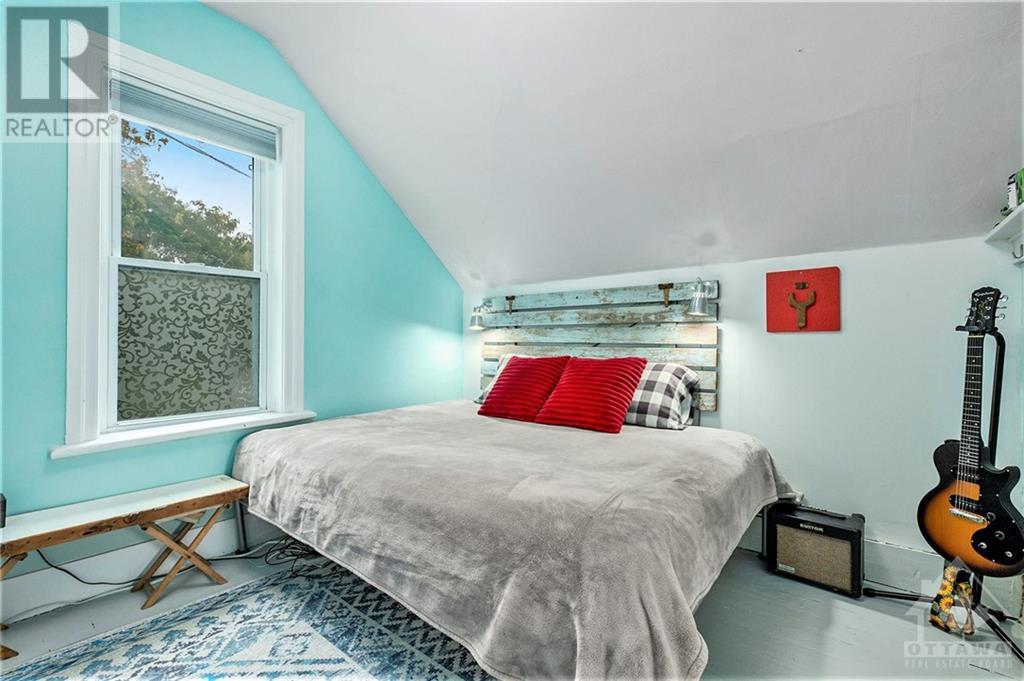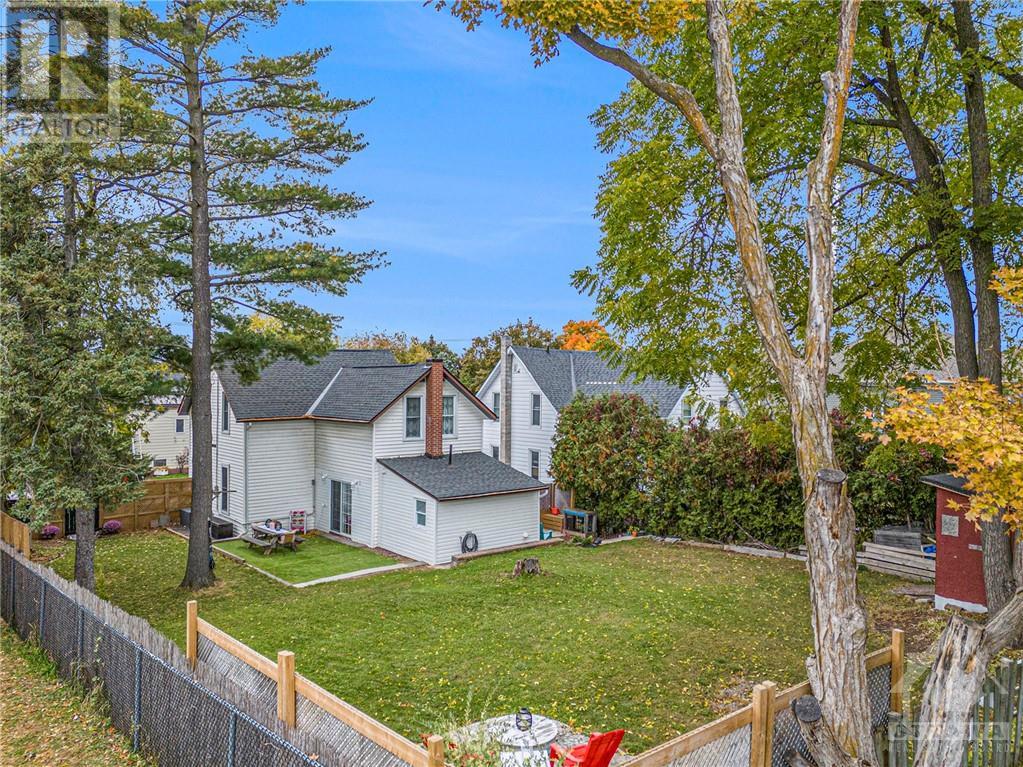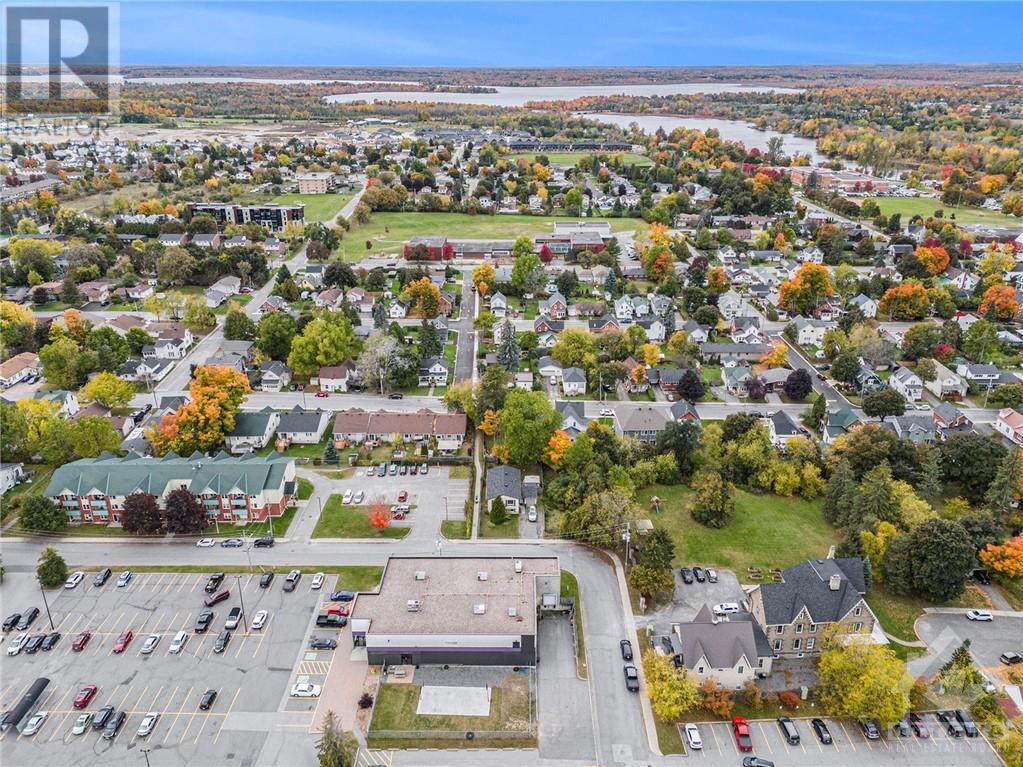3 卧室
2 浴室
中央空调
风热取暖
$574,900
Welcome to 77 Napoleon. This beautiful move in ready 3 bedroom plus den century home boasts high ceilings, large windows, natural sunlight, and tasteful crown moulding. This lovely home is located in a highly desirable neighbourhood, steps away from local shops, schools, parks and the majestic Mississippi River. The spacious kitchen has 2 extra large sinks and ample counter space for entertaining or a home-based food business. The open concept living/dining space is ideal for busy families and large gatherings. The main floor has brand new hybrid resilient flooring. You will be blown away by the luxury main bathroom, upstairs, with a gorgeous European claw foot tub, Italian tiles, vintage vanity, and shower. The garden is expertly designed, consisting of drought tolerant, easy-care perennials. The huge yard provides your own private oasis, with several seating areas, corner fire pit, privacy fences, and a gravel base off the patio doors, ready for a floating deck. Call today. (id:44758)
房源概要
|
MLS® Number
|
1410258 |
|
房源类型
|
民宅 |
|
临近地区
|
Carleton Place |
|
总车位
|
2 |
详 情
|
浴室
|
2 |
|
地上卧房
|
3 |
|
总卧房
|
3 |
|
赠送家电包括
|
冰箱, 洗碗机, 烘干机, 微波炉 Range Hood Combo, 炉子, 洗衣机, Blinds |
|
地下室进展
|
已完成 |
|
地下室类型
|
Cellar (unfinished) |
|
施工日期
|
1910 |
|
施工种类
|
独立屋 |
|
空调
|
中央空调 |
|
外墙
|
Siding |
|
固定装置
|
Drapes/window Coverings |
|
Flooring Type
|
Hardwood, Tile, Other |
|
地基类型
|
石 |
|
客人卫生间(不包含洗浴)
|
1 |
|
供暖方式
|
天然气 |
|
供暖类型
|
压力热风 |
|
储存空间
|
2 |
|
类型
|
独立屋 |
|
设备间
|
市政供水 |
车 位
土地
|
英亩数
|
无 |
|
污水道
|
城市污水处理系统 |
|
土地深度
|
104 Ft |
|
土地宽度
|
61 Ft ,8 In |
|
不规则大小
|
61.67 Ft X 104 Ft |
|
规划描述
|
住宅 R1 |
房 间
| 楼 层 |
类 型 |
长 度 |
宽 度 |
面 积 |
|
二楼 |
主卧 |
|
|
14'6" x 13'2" |
|
二楼 |
卧室 |
|
|
9'11" x 10'9" |
|
二楼 |
卧室 |
|
|
9'11" x 9'8" |
|
二楼 |
Office |
|
|
6'11" x 7'0" |
|
二楼 |
四件套浴室 |
|
|
6'11" x 10'9" |
|
一楼 |
厨房 |
|
|
9'11" x 12'0" |
|
一楼 |
餐厅 |
|
|
9'9" x 20'9" |
|
一楼 |
Eating Area |
|
|
9'11" x 8'5" |
|
一楼 |
客厅 |
|
|
14'6" x 14'8" |
|
一楼 |
洗衣房 |
|
|
6'3" x 11'11" |
|
一楼 |
两件套卫生间 |
|
|
7'10" x 5'11" |
https://www.realtor.ca/real-estate/27576502/77-napoleon-street-carleton-place-carleton-place








