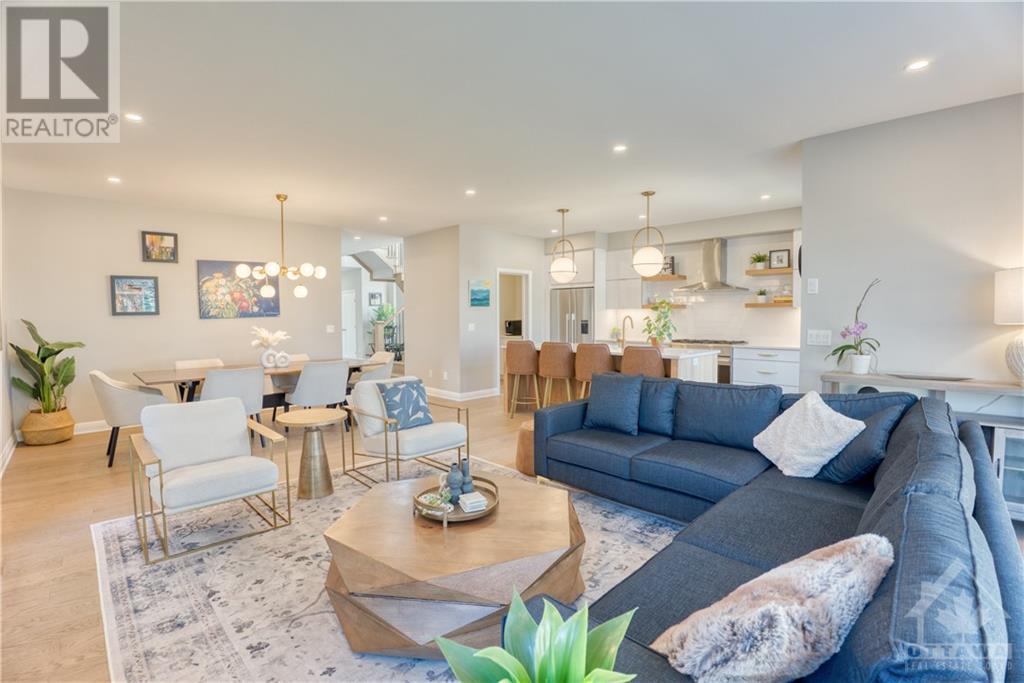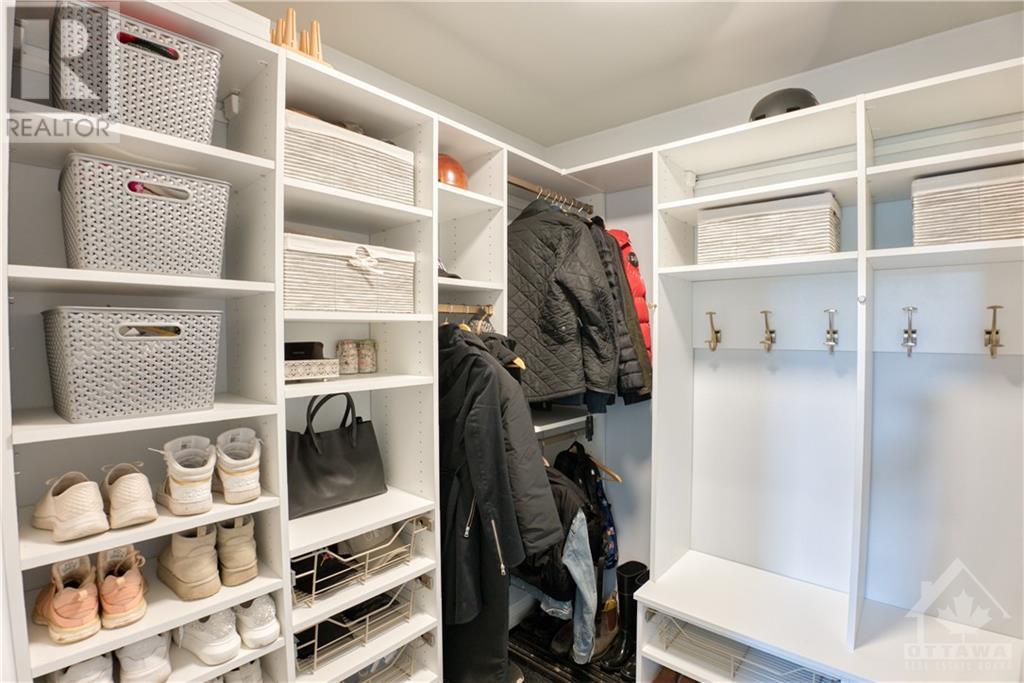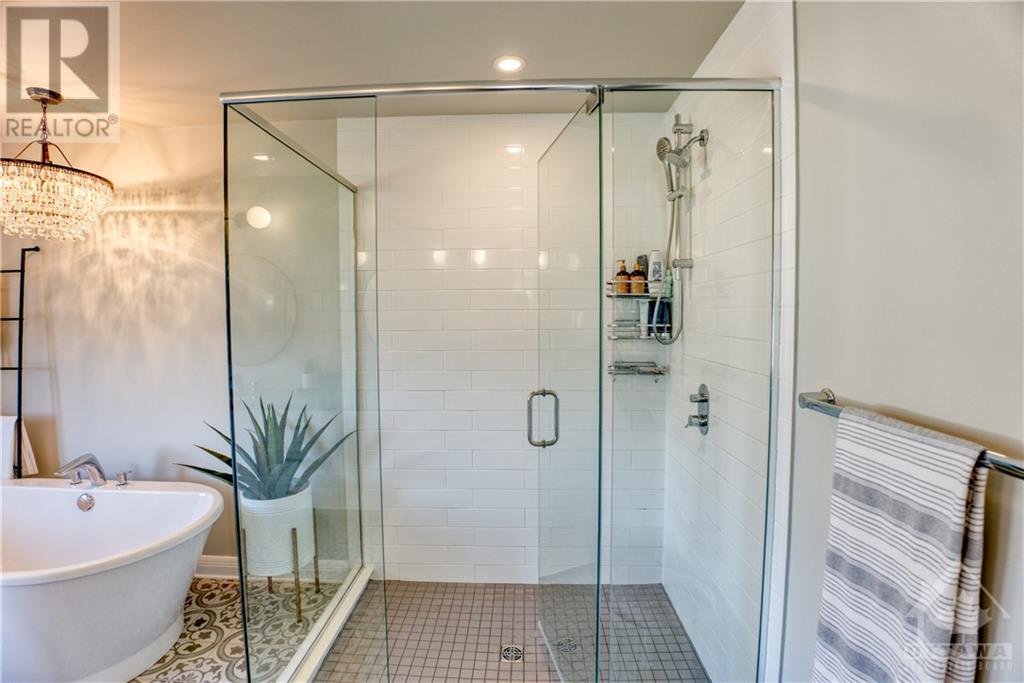4 卧室
3 浴室
壁炉
中央空调
风热取暖
$1,398,000
Situated in Wateridge Village on a premium lot overlooking Veterans' Park, this stunning Uniform built 4 bedroom single is a must-see. Upon entering this expansive sun-filled home you are met with thoughtful custom designer finishes at every turn. Main floor with convenient mudroom, powder room, home office & open concept living/dining area complete with fireplace. Gourmet kitchen boasts premium Fisher & Paykel appliances with 5-burner gas range, large sit up island perfect for entertaining, pantry with ample storage & extra counter space. 2nd level boasts an expansive primary bedroom with walk-in closet, luxurious ensuite with soaker tub, dual vanity & spacious glass shower. Practical laundry room, 4-piece bath & 3 well-proportioned bedrooms complete the upper level. Enjoy a morning coffee relaxing on your wrap-around porch or BBQ with friends in your inviting backyard. Located in proximity to Ottawa River, Montfort Hospital & short commute to downtown. (id:44758)
房源概要
|
MLS® Number
|
1417514 |
|
房源类型
|
民宅 |
|
临近地区
|
Wateridge Village |
|
附近的便利设施
|
Recreation Nearby |
|
Easement
|
Right Of Way |
|
特征
|
公园设施 |
|
总车位
|
4 |
详 情
|
浴室
|
3 |
|
地上卧房
|
4 |
|
总卧房
|
4 |
|
赠送家电包括
|
冰箱, 洗碗机, 烘干机, Hood 电扇, 微波炉, 炉子, 洗衣机, Blinds |
|
地下室进展
|
已完成 |
|
地下室类型
|
Full (unfinished) |
|
施工日期
|
2021 |
|
施工种类
|
独立屋 |
|
空调
|
中央空调 |
|
外墙
|
砖, Siding |
|
壁炉
|
有 |
|
Fireplace Total
|
1 |
|
固定装置
|
Drapes/window Coverings |
|
Flooring Type
|
Wall-to-wall Carpet, Tile, Other |
|
地基类型
|
混凝土浇筑 |
|
客人卫生间(不包含洗浴)
|
1 |
|
供暖方式
|
天然气 |
|
供暖类型
|
压力热风 |
|
储存空间
|
2 |
|
类型
|
独立屋 |
|
设备间
|
市政供水 |
车 位
土地
|
英亩数
|
无 |
|
围栏类型
|
Fenced Yard |
|
土地便利设施
|
Recreation Nearby |
|
污水道
|
城市污水处理系统 |
|
土地深度
|
108 Ft ,3 In |
|
土地宽度
|
48 Ft ,9 In |
|
不规则大小
|
48.75 Ft X 108.27 Ft |
|
规划描述
|
住宅 |
房 间
| 楼 层 |
类 型 |
长 度 |
宽 度 |
面 积 |
|
二楼 |
主卧 |
|
|
20'1" x 15'1" |
|
二楼 |
5pc Ensuite Bath |
|
|
13'4" x 9'7" |
|
二楼 |
其它 |
|
|
9'8" x 6'8" |
|
二楼 |
洗衣房 |
|
|
7'10" x 6'2" |
|
二楼 |
四件套浴室 |
|
|
9'7" x 5'5" |
|
二楼 |
卧室 |
|
|
12'5" x 11'10" |
|
二楼 |
卧室 |
|
|
12'4" x 11'10" |
|
二楼 |
卧室 |
|
|
12'3" x 9'10" |
|
地下室 |
Storage |
|
|
24'0" x 19'8" |
|
地下室 |
Storage |
|
|
14'6" x 6'2" |
|
一楼 |
客厅 |
|
|
15'9" x 15'6" |
|
一楼 |
厨房 |
|
|
15'3" x 9'7" |
|
一楼 |
餐厅 |
|
|
12'5" x 10'0" |
|
一楼 |
Office |
|
|
12'0" x 9'6" |
|
一楼 |
门厅 |
|
|
14'6" x 4'7" |
|
一楼 |
Mud Room |
|
|
6'8" x 6'7" |
|
一楼 |
Pantry |
|
|
8'2" x 4'0" |
|
一楼 |
两件套卫生间 |
|
|
7'0" x 3'0" |
https://www.realtor.ca/real-estate/27577903/315-wigwas-street-ottawa-wateridge-village


































