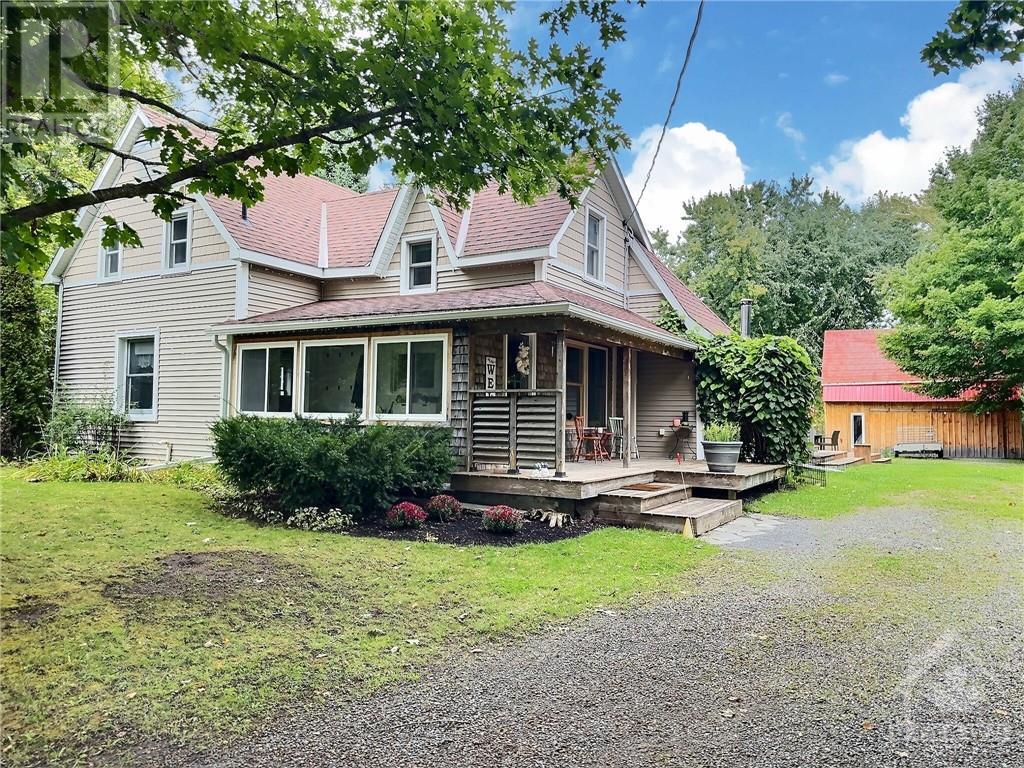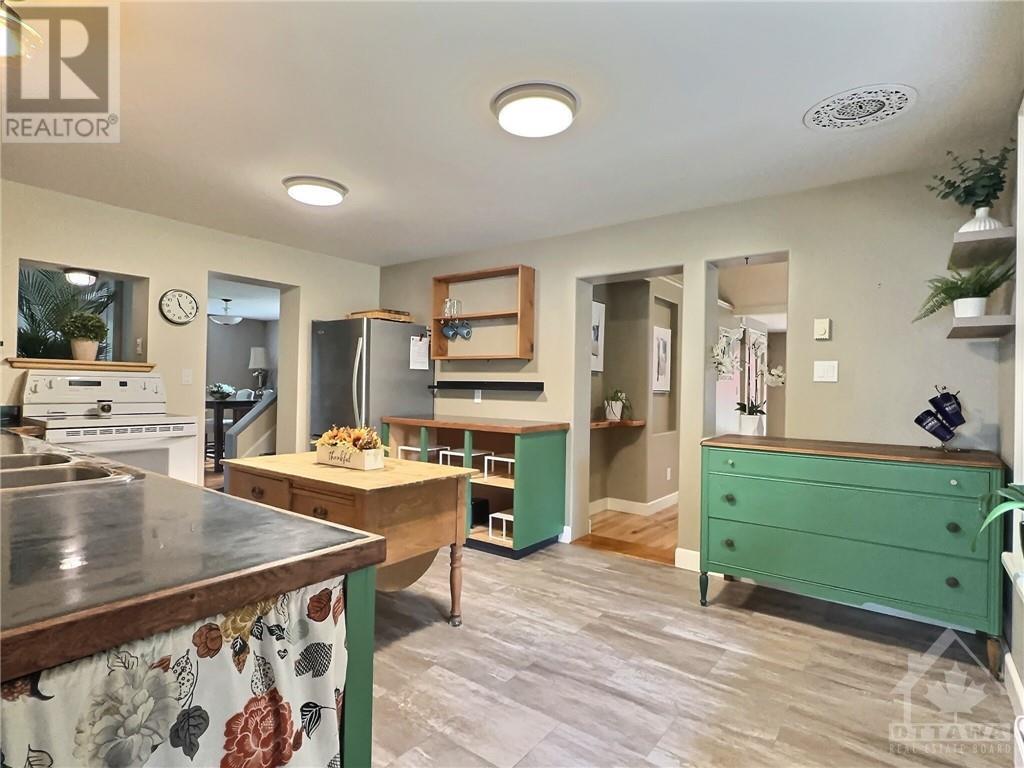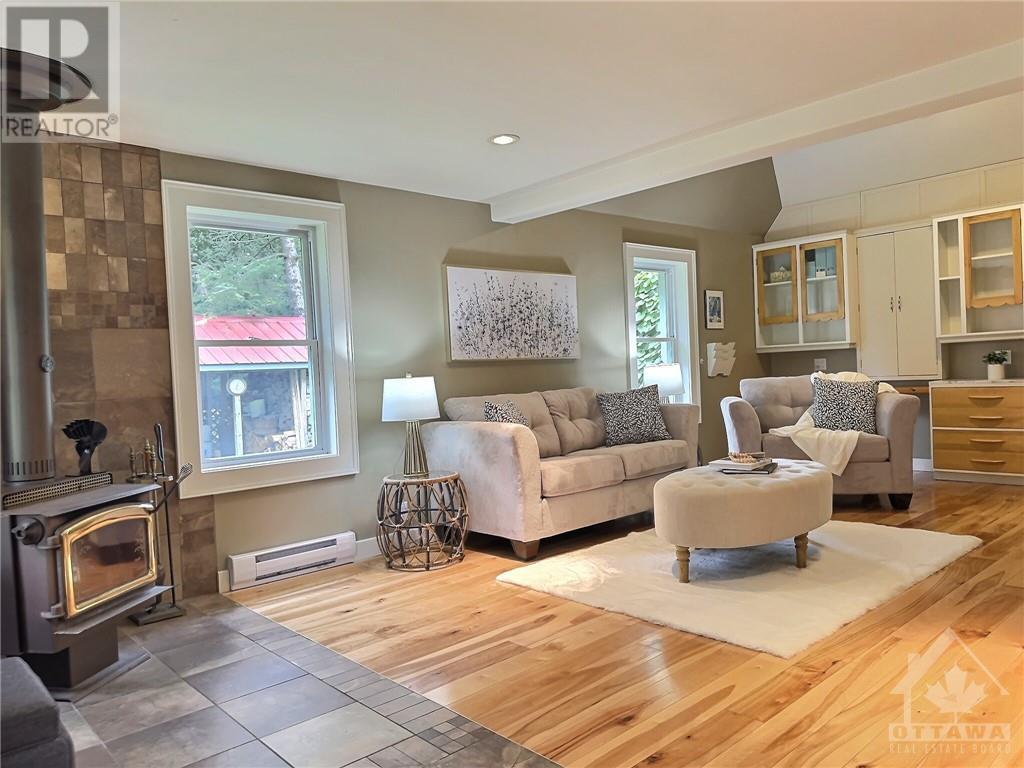2 卧室
2 浴室
Window Air Conditioner
电加热器取暖, Other
Land / Yard Lined With Hedges
$639,000
Welcome to this charming 2-bed, 2-bath farmhouse-style gem, nestled on just under 1 acre with direct access to Kemptville Creek. The quaint front porch leads to a spacious entrance filled with natural light. Inside you can enjoy a generous-sized kitchen, accompanied by a walk-in pantry, a convenient 2-piece bath with laundry. The main floor features 2 cozy family rooms and a formal dining room, all accented by beautiful wide plank pine floors that run throughout the home. The primary bedroom boasts a walk-in closet upstairs, while the 4-piece bathroom showcases a stunning clawfoot soaker tub. Step outside to the large covered back deck, perfect for relaxing. The property also includes a 1-car garage, a large barn, and an outbuilding, providing ample storage space. Mature maple trees dot the property, offering the opportunity for tapping in the spring. Within 10 Min of Kemptville’s amenities. BELL FIBE AVAILABLE! Sellers have worked from home with the internet with NO ISSUES! (id:44758)
房源概要
|
MLS® Number
|
1417699 |
|
房源类型
|
民宅 |
|
临近地区
|
Oxford Mills |
|
社区特征
|
Family Oriented, School Bus |
|
Easement
|
没有 |
|
总车位
|
6 |
|
存储类型
|
Storage 棚 |
|
结构
|
Barn, Porch |
详 情
|
浴室
|
2 |
|
地上卧房
|
2 |
|
总卧房
|
2 |
|
赠送家电包括
|
冰箱, 洗碗机, 烘干机, Freezer, 炉子 |
|
地下室进展
|
已完成 |
|
地下室功能
|
Low |
|
地下室类型
|
Unknown (unfinished) |
|
施工日期
|
1900 |
|
施工种类
|
独立屋 |
|
空调
|
Window Air Conditioner |
|
外墙
|
Siding, Vinyl |
|
固定装置
|
吊扇 |
|
Flooring Type
|
Hardwood, Laminate, Tile |
|
地基类型
|
石 |
|
客人卫生间(不包含洗浴)
|
1 |
|
供暖方式
|
Propane, 木头 |
|
供暖类型
|
Baseboard Heaters, Other |
|
储存空间
|
2 |
|
类型
|
独立屋 |
|
设备间
|
Drilled Well |
车 位
|
Detached Garage
|
|
|
Detached Garage
|
|
|
Gravel
|
|
|
Surfaced
|
|
土地
|
入口类型
|
Water Access |
|
英亩数
|
无 |
|
Landscape Features
|
Land / Yard Lined With Hedges |
|
污水道
|
Septic System |
|
土地深度
|
341 Ft ,6 In |
|
土地宽度
|
93 Ft |
|
不规则大小
|
93 Ft X 341.5 Ft |
|
地表水
|
Creeks |
|
规划描述
|
住宅 |
房 间
| 楼 层 |
类 型 |
长 度 |
宽 度 |
面 积 |
|
二楼 |
主卧 |
|
|
14'7" x 10'11" |
|
二楼 |
其它 |
|
|
6'7" x 7'11" |
|
二楼 |
四件套浴室 |
|
|
9'2" x 11'6" |
|
二楼 |
卧室 |
|
|
8'8" x 13'10" |
|
二楼 |
其它 |
|
|
12'8" x 10'10" |
|
一楼 |
Porch |
|
|
15'2" x 6'3" |
|
一楼 |
厨房 |
|
|
15'2" x 11'4" |
|
一楼 |
Family Room/fireplace |
|
|
16'5" x 11'3" |
|
一楼 |
餐厅 |
|
|
16'5" x 11'4" |
|
一楼 |
Pantry |
|
|
8'2" x 5'11" |
|
一楼 |
两件套卫生间 |
|
|
11'5" x 7'3" |
|
一楼 |
Living Room/fireplace |
|
|
13'7" x 23'8" |
https://www.realtor.ca/real-estate/27578739/95-maplewood-avenue-oxford-mills-oxford-mills


































