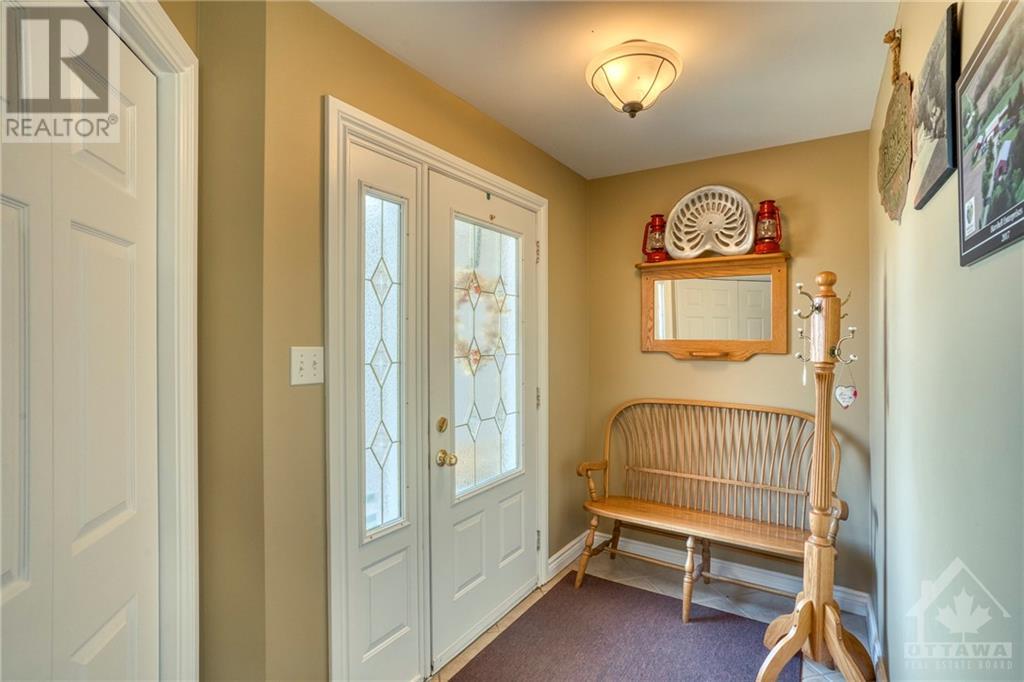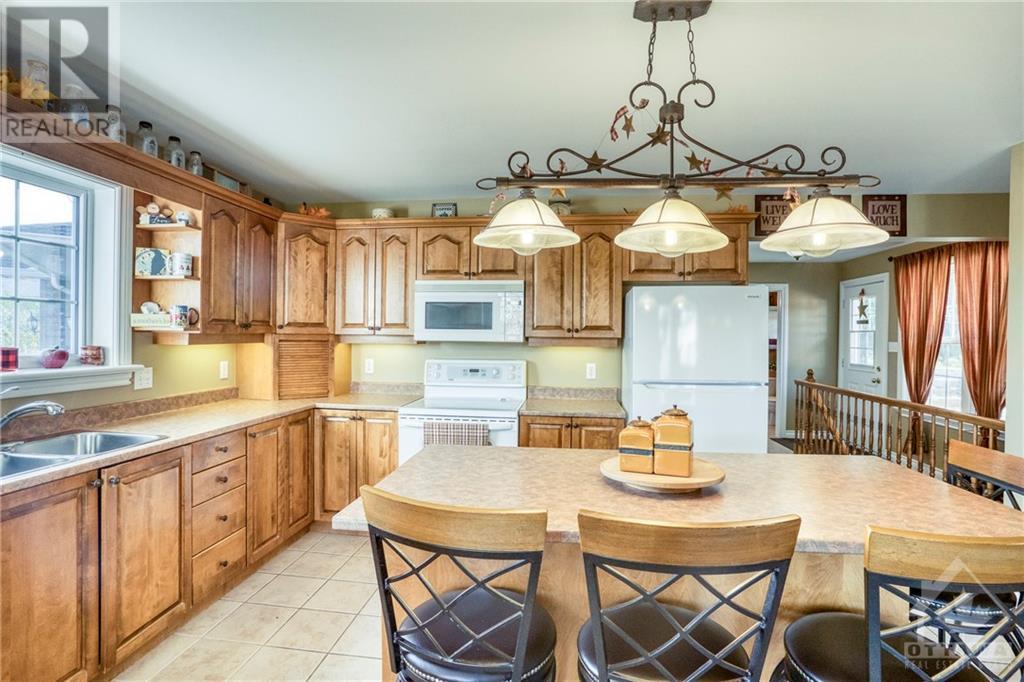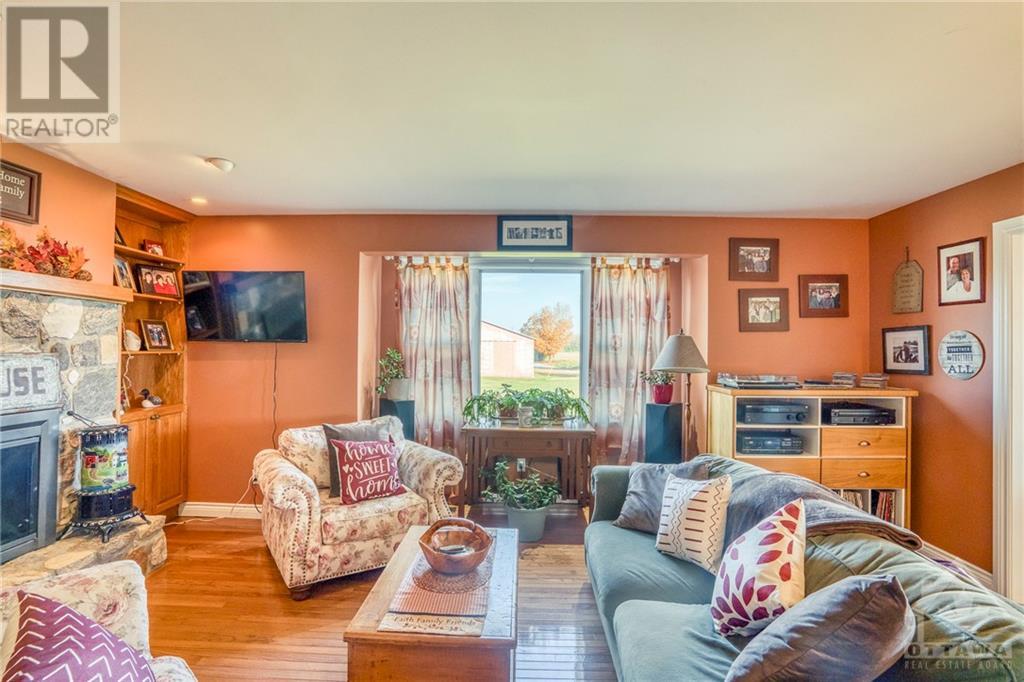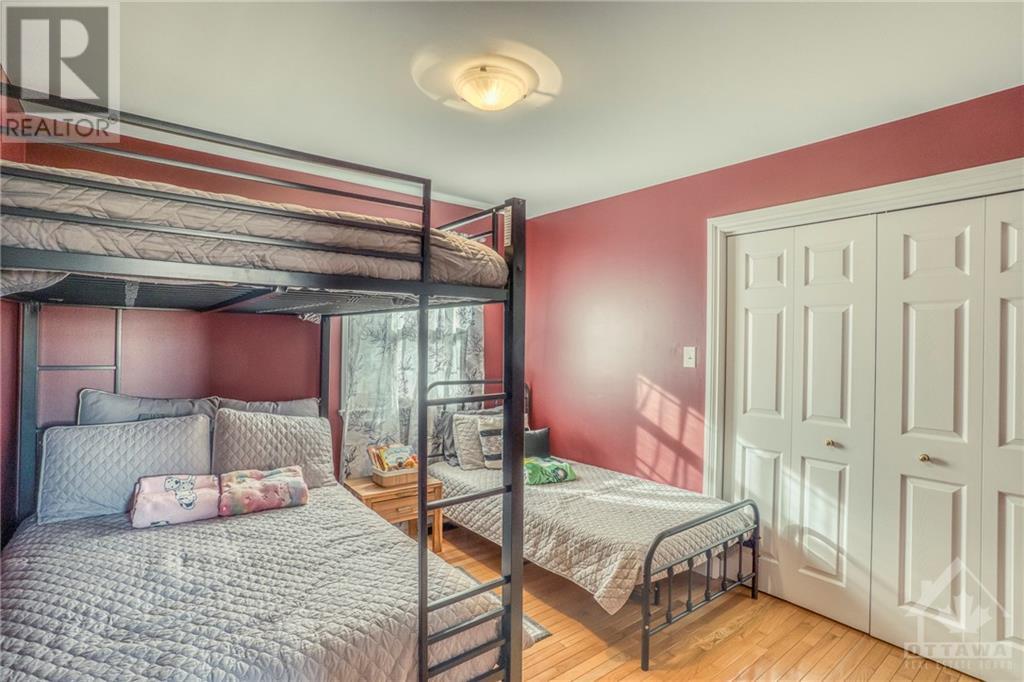3 卧室
2 浴室
平房
壁炉
中央空调
风热取暖
湖景区
面积
$1,998,000
A one of a kind rolling laneway guides you to your completely private WATERFRONT farm with approx 88 acres including approx 53 acres tillable. a. A beautifully maintained 3 bedroom 2 bathroom bungalow. A large welcoming foyer leads you to your sun filled kitchen loaded with solid maple kitchen cupboards + a center island. The kitchen is open to a spacious dining room + a living room with a wood burning fireplace. Three well sized bedrooms + a full bathroom. Off of the foyer you have a mudroom/ laundry area, a powder room and inside access to a generous double garage. The lower level features a family room + a den/guest bedroom + an office + loads of storage. You will love both the sunrise from the front deck and the sun set form the back deck!! The outbuildings include a heated workshop with power+ two huge machine sheds + the former dairy barn with a milk house + a calf barn + heifer barn +++ A beautifully maintained property with a gorgeous rolling waterfront setting, a special unique property!! Loaded with several different options. Have you dreamed of Agri tourism? Barn Meeting Venue? Petting farm? Market Gardens? Pumpkin patch? Recreational business on the river? Small Business venture? Kayak/canoe rentals? Check out the drone video!! (id:44758)
房源概要
|
MLS® Number
|
X9523758 |
|
房源类型
|
民宅 |
|
临近地区
|
Blakeney/Almonte |
|
社区名字
|
912 - Mississippi Mills (Ramsay) Twp |
|
附近的便利设施
|
公园 |
|
Easement
|
Easement |
|
总车位
|
10 |
|
结构
|
Deck, Barn |
|
湖景类型
|
湖景房 |
详 情
|
浴室
|
2 |
|
地上卧房
|
3 |
|
总卧房
|
3 |
|
公寓设施
|
Fireplace(s) |
|
赠送家电包括
|
Water Heater, Water Treatment, 洗碗机, 烘干机, 炉子, 洗衣机, 冰箱 |
|
建筑风格
|
平房 |
|
地下室进展
|
已装修 |
|
地下室类型
|
全完工 |
|
施工种类
|
独立屋 |
|
空调
|
中央空调 |
|
外墙
|
砖 |
|
壁炉
|
有 |
|
Fireplace Total
|
1 |
|
地基类型
|
水泥, 混凝土 |
|
客人卫生间(不包含洗浴)
|
1 |
|
供暖方式
|
Propane |
|
供暖类型
|
压力热风 |
|
储存空间
|
1 |
|
类型
|
独立屋 |
|
设备间
|
Drilled Well |
车 位
土地
|
入口类型
|
Private Docking |
|
英亩数
|
有 |
|
土地便利设施
|
公园 |
|
污水道
|
Septic System |
|
土地深度
|
2096 Ft ,11 In |
|
土地宽度
|
1309 Ft ,9 In |
|
不规则大小
|
1309.75 X 2096.95 Ft ; 1 |
|
规划描述
|
Ag |
房 间
| 楼 层 |
类 型 |
长 度 |
宽 度 |
面 积 |
|
Lower Level |
衣帽间 |
4.62 m |
5.18 m |
4.62 m x 5.18 m |
|
Lower Level |
Office |
3.5 m |
4.16 m |
3.5 m x 4.16 m |
|
Lower Level |
设备间 |
4.85 m |
6.57 m |
4.85 m x 6.57 m |
|
Lower Level |
家庭房 |
3.47 m |
7.67 m |
3.47 m x 7.67 m |
|
一楼 |
厨房 |
4.31 m |
5.25 m |
4.31 m x 5.25 m |
|
一楼 |
餐厅 |
3.32 m |
3.75 m |
3.32 m x 3.75 m |
|
一楼 |
客厅 |
3.78 m |
5.74 m |
3.78 m x 5.74 m |
|
一楼 |
主卧 |
3.6 m |
3.58 m |
3.6 m x 3.58 m |
|
一楼 |
卧室 |
3.04 m |
3.27 m |
3.04 m x 3.27 m |
|
一楼 |
卧室 |
2.89 m |
3.83 m |
2.89 m x 3.83 m |
|
一楼 |
浴室 |
1.54 m |
2.89 m |
1.54 m x 2.89 m |
|
一楼 |
客厅 |
2.99 m |
3.07 m |
2.99 m x 3.07 m |
https://www.realtor.ca/real-estate/27581108/6443-martin-street-mississippi-mills-912-mississippi-mills-ramsay-twp


































