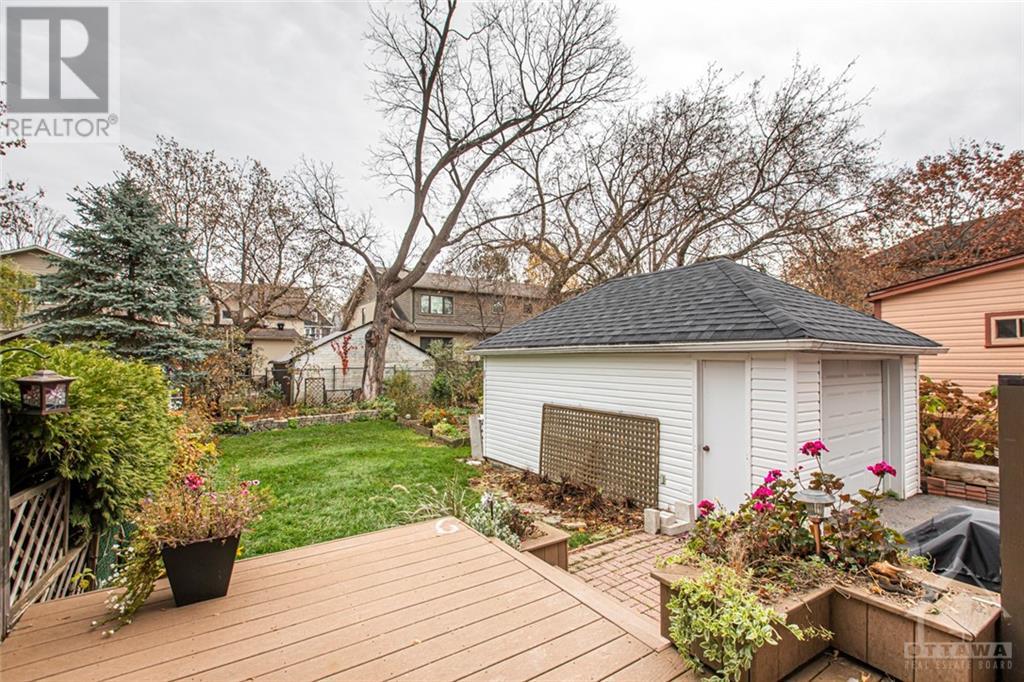2 卧室
2 浴室
壁炉
中央空调
风热取暖
$2,950 Monthly
Wonderful semi-detached home nestled in sought-after Highland Park, just steps from Broadview Public School, Dovercourt Recreation Centre, and the lively Westboro Village! Beautiful hardwood floors throughout. Spacious living room features a large picture window. Separate dining room with access to backyard through patio door. Kitchen features ample cabinet and counter space. The second level boasts two good-sized bedrooms, plus office/den and full bathroom. Finished basement offers a large rec room with gas fireplace and newer laminate flooring, 2-piece bathroom, laundry and plenty of storage. Beautiful east facing backyard with deck, patio area and vegetable gardens. Detached single car garage. Fabulous location - enjoy the convenience of living walking distance to some of the city's trendiest shops, restaurants and bistros! New Furnace, A/C & dishwasher. Tenant responsible for lawn maintenance and snow removal of front steps & walkway. No smoking. 48 hr irrevocable (id:44758)
房源概要
|
MLS® Number
|
1417674 |
|
房源类型
|
民宅 |
|
临近地区
|
Highland Park |
|
附近的便利设施
|
公共交通, Recreation Nearby, 购物 |
|
总车位
|
3 |
|
结构
|
Deck |
详 情
|
浴室
|
2 |
|
地上卧房
|
2 |
|
总卧房
|
2 |
|
公寓设施
|
Laundry - In Suite |
|
赠送家电包括
|
冰箱, 洗碗机, 烘干机, Hood 电扇, 炉子, 洗衣机 |
|
地下室进展
|
已装修 |
|
地下室类型
|
全完工 |
|
施工日期
|
1951 |
|
施工种类
|
Semi-detached |
|
空调
|
中央空调 |
|
外墙
|
砖 |
|
壁炉
|
有 |
|
Fireplace Total
|
1 |
|
Flooring Type
|
Hardwood, Laminate |
|
客人卫生间(不包含洗浴)
|
1 |
|
供暖方式
|
天然气 |
|
供暖类型
|
压力热风 |
|
储存空间
|
2 |
|
类型
|
独立屋 |
|
设备间
|
市政供水 |
车 位
土地
|
英亩数
|
无 |
|
围栏类型
|
Fenced Yard |
|
土地便利设施
|
公共交通, Recreation Nearby, 购物 |
|
污水道
|
城市污水处理系统 |
|
土地深度
|
115 Ft |
|
土地宽度
|
32 Ft |
|
不规则大小
|
32 Ft X 115 Ft |
|
规划描述
|
住宅 |
房 间
| 楼 层 |
类 型 |
长 度 |
宽 度 |
面 积 |
|
二楼 |
主卧 |
|
|
14'4" x 11'1" |
|
二楼 |
卧室 |
|
|
10'5" x 8'6" |
|
二楼 |
Office |
|
|
8'8" x 8'6" |
|
二楼 |
四件套浴室 |
|
|
7'9" x 6'1" |
|
地下室 |
娱乐室 |
|
|
14'5" x 13'6" |
|
地下室 |
两件套卫生间 |
|
|
Measurements not available |
|
地下室 |
洗衣房 |
|
|
Measurements not available |
|
一楼 |
客厅 |
|
|
16'8" x 11'0" |
|
一楼 |
餐厅 |
|
|
10'5" x 8'6" |
|
一楼 |
厨房 |
|
|
8'6" x 8'6" |
https://www.realtor.ca/real-estate/27581106/519-cole-avenue-ottawa-highland-park





























