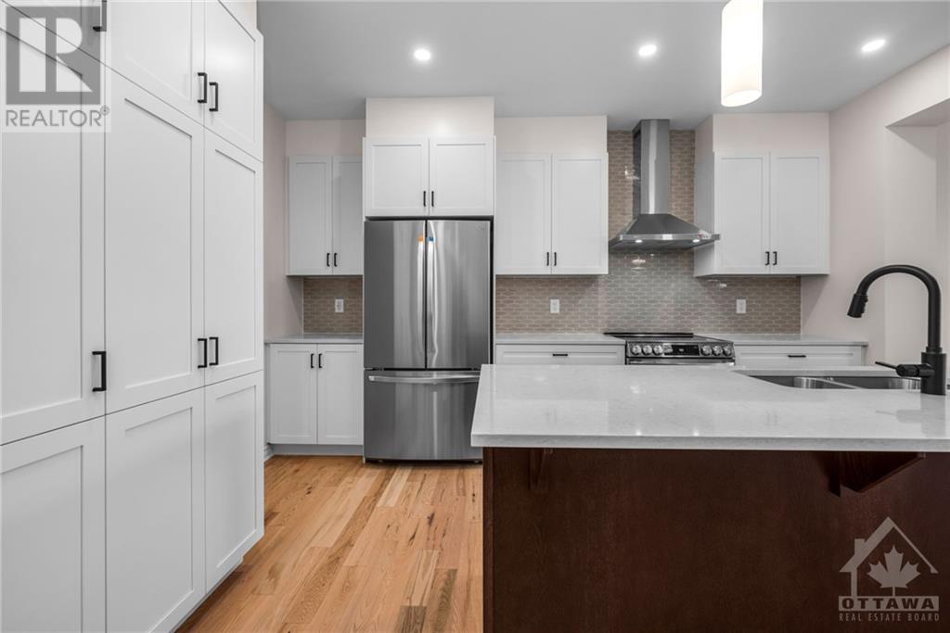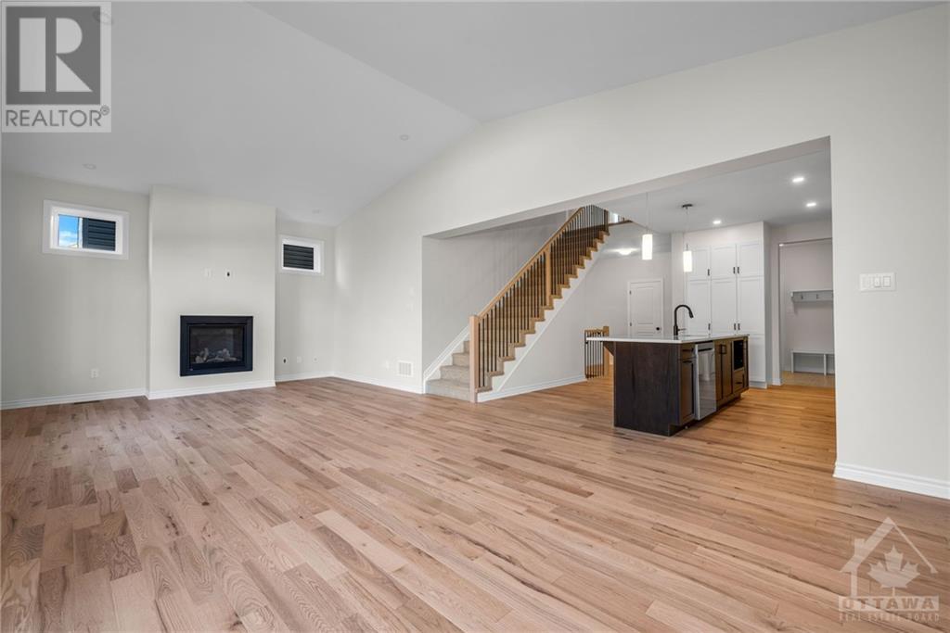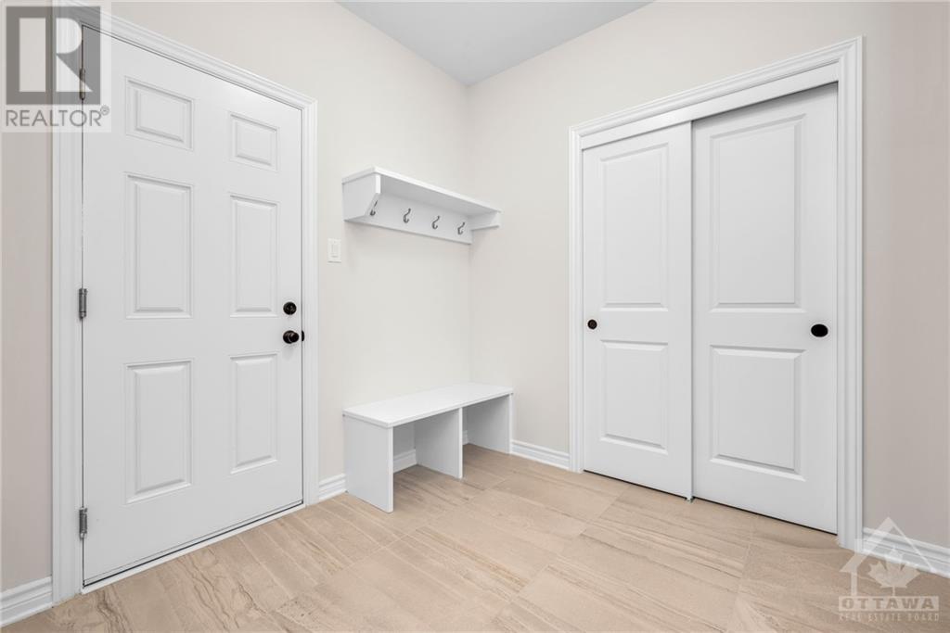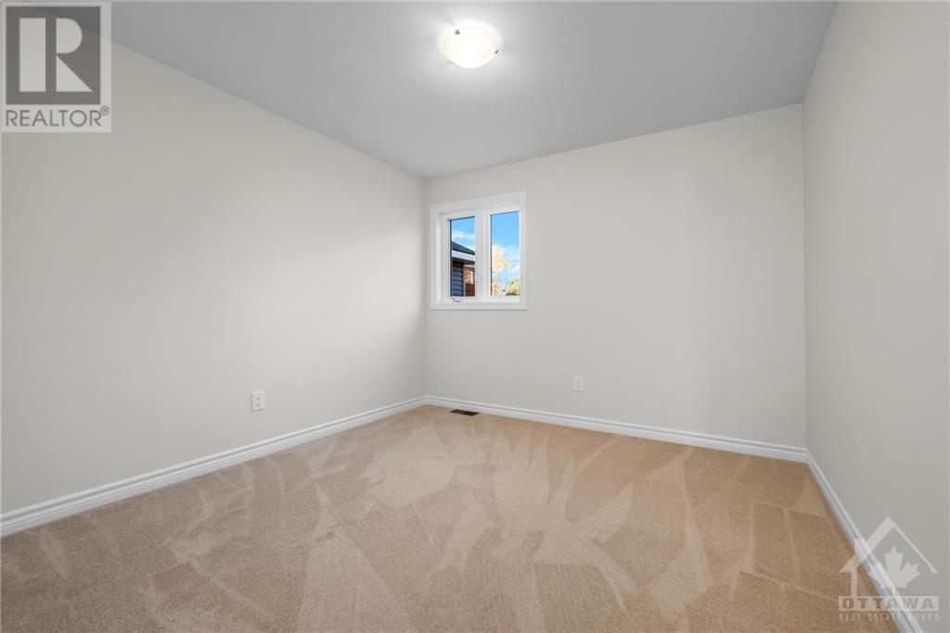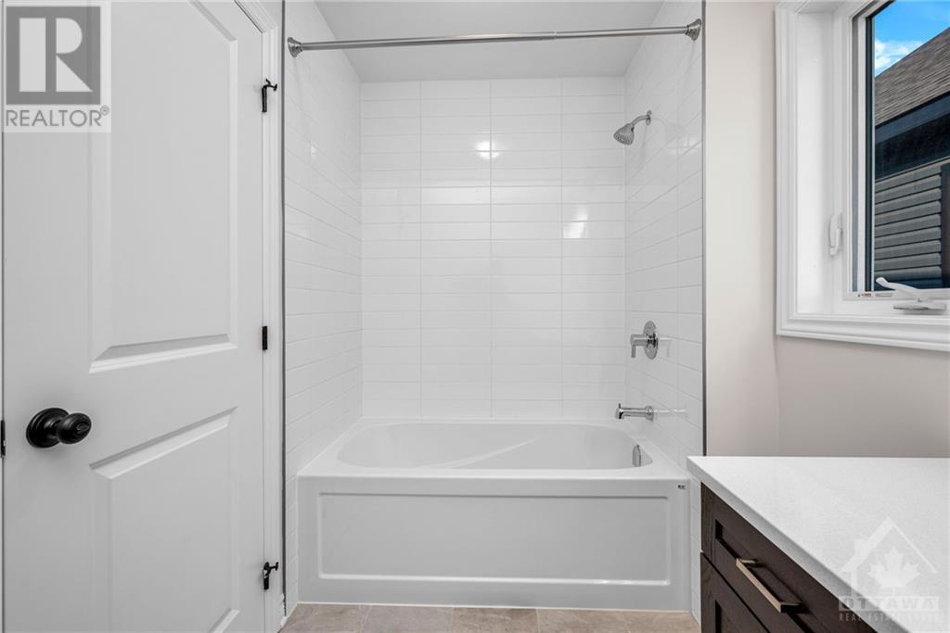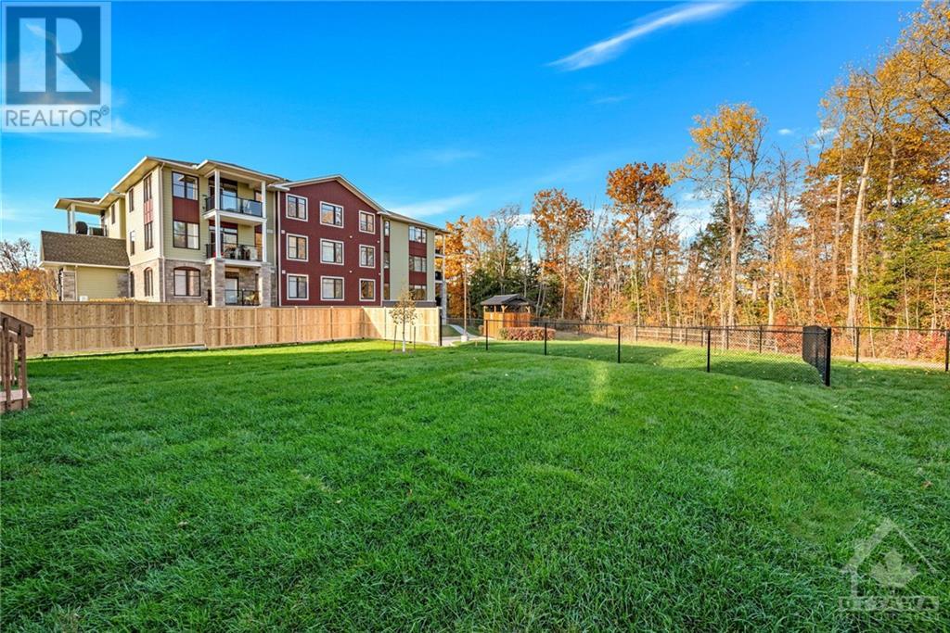4 卧室
3 浴室
中央空调
风热取暖
$855,900
Introducing a brand-new 4-bedroom home by EQ Homes—one of the final builds in Phase 1 of the highly sought-after Clarence Crossing community. Enjoy a prime location with scenic walking paths and no rear neighbours, ensuring privacy and beautiful, unobstructed views. Step into an inviting foyer that leads to a spacious den/office, perfect for remote work or a quiet retreat. The open-concept design is perfect for entertaining, showcasing a modern kitchen equipped with premium appliances, a large island with a breakfast bar, and seamless flow into a bright living room with a cozy gas fireplace. Upstairs, the primary suite features a walk-in closet and a spa-like ensuite. Three additional bedrooms, a full bathroom, and a convenient laundry room complete the upper level. The expansive unfinished basement offers limitless customization potential. Experience modern living at its finest in this picturesque, family-friendly community. (id:44758)
房源概要
|
MLS® Number
|
1417786 |
|
房源类型
|
民宅 |
|
临近地区
|
Clarence Crossing |
|
附近的便利设施
|
近高尔夫球场, Recreation Nearby, 购物 |
|
社区特征
|
Family Oriented |
|
总车位
|
6 |
详 情
|
浴室
|
3 |
|
地上卧房
|
4 |
|
总卧房
|
4 |
|
赠送家电包括
|
冰箱, 洗碗机, 烘干机, 炉子, 洗衣机 |
|
地下室进展
|
已完成 |
|
地下室类型
|
Full (unfinished) |
|
施工日期
|
2024 |
|
施工种类
|
独立屋 |
|
空调
|
中央空调 |
|
外墙
|
石, Siding |
|
Flooring Type
|
Wall-to-wall Carpet, Hardwood, Ceramic |
|
地基类型
|
木头 |
|
客人卫生间(不包含洗浴)
|
1 |
|
供暖方式
|
天然气 |
|
供暖类型
|
压力热风 |
|
储存空间
|
2 |
|
类型
|
独立屋 |
|
设备间
|
市政供水 |
车 位
土地
|
英亩数
|
无 |
|
土地便利设施
|
近高尔夫球场, Recreation Nearby, 购物 |
|
污水道
|
城市污水处理系统 |
|
土地深度
|
142 Ft ,5 In |
|
土地宽度
|
37 Ft |
|
不规则大小
|
37.04 Ft X 142.39 Ft |
|
规划描述
|
住宅 |
房 间
| 楼 层 |
类 型 |
长 度 |
宽 度 |
面 积 |
|
二楼 |
主卧 |
|
|
17'1" x 13'2" |
|
二楼 |
其它 |
|
|
Measurements not available |
|
二楼 |
四件套主卧浴室 |
|
|
Measurements not available |
|
二楼 |
洗衣房 |
|
|
Measurements not available |
|
二楼 |
卧室 |
|
|
12'1" x 10'2" |
|
二楼 |
卧室 |
|
|
10'0" x 10'0" |
|
二楼 |
卧室 |
|
|
12'1" x 10'1" |
|
二楼 |
完整的浴室 |
|
|
Measurements not available |
|
一楼 |
门厅 |
|
|
Measurements not available |
|
一楼 |
衣帽间 |
|
|
12'2" x 9'0" |
|
一楼 |
Partial Bathroom |
|
|
Measurements not available |
|
一楼 |
厨房 |
|
|
14'3" x 9'6" |
|
一楼 |
客厅 |
|
|
23'1" x 12'6" |
https://www.realtor.ca/real-estate/27581454/706-du-rivage-street-rockland-clarence-crossing






