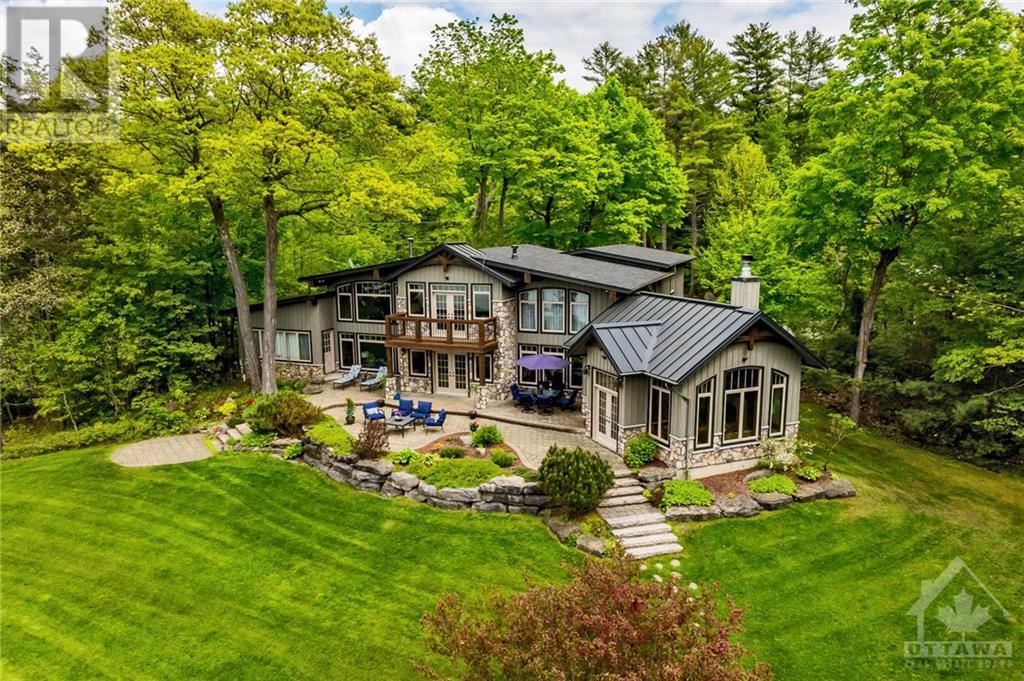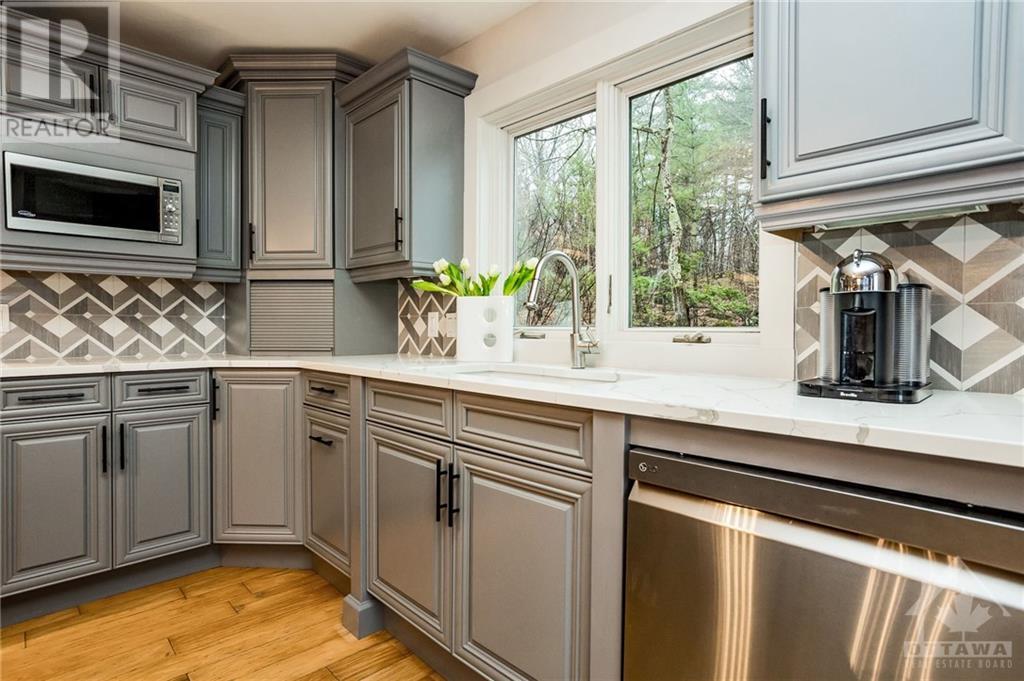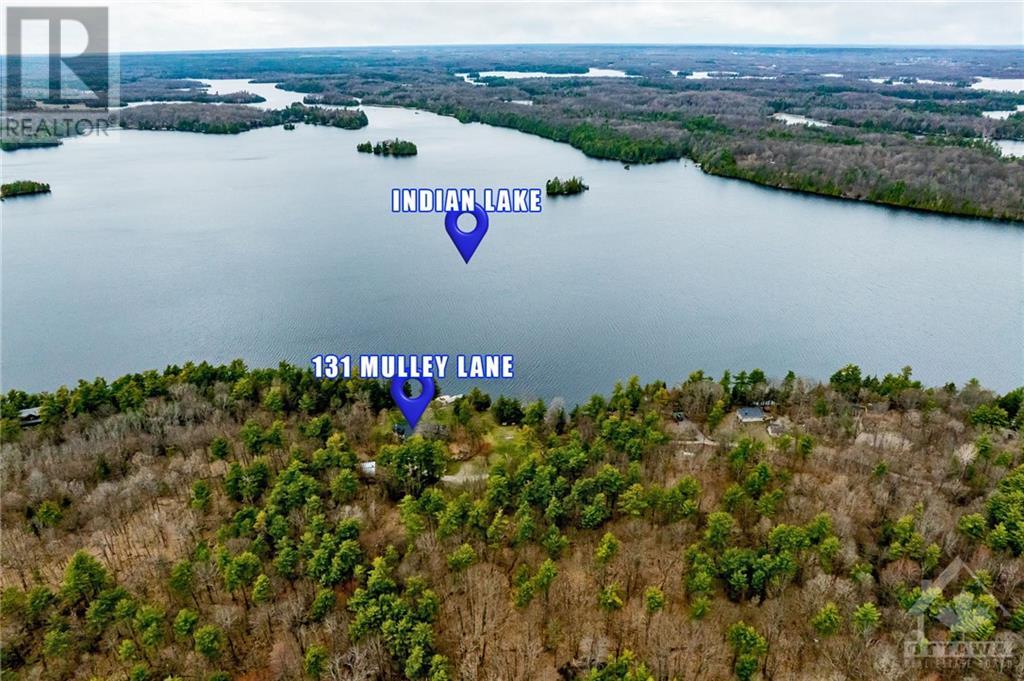131 Mulley Lane Elgin, Ontario K0G 1E0

$2,974,900管理费,Other, See Remarks, Parcel of Tied Land
$750 Yearly
管理费,Other, See Remarks, Parcel of Tied Land
$750 YearlySet on the sought after shores of Indian Lake within the renowned Rideau Lakes System, a UNESCO World Heritage site, this exceptional property offers a blend of serene lakeside living & boundless adventure. Encompassing five acres of meticulously landscaped grounds, including lush lawns, vibrant gardens, & peaceful mature forests, this retreat features 215ft of pristine waterfront perfect for swimming & boating. A grand dock, private boat launch, & boathouse provide effortless access to the water. At the heart of the estate is a breathtaking 3800sf post-and-beam residence, situated at the end of a private rd, combining timeless charm with modern elegance. The home offers 4beds, 5baths, & 3 fireplaces, with a gourmet kitchen sure to delight any chef. The great rm, sun rm, media rm, & loft provide abundant space for both relaxation and entertainment. A detached 3car garage with extra height adds ample storage. Discover the pinnacle of lakeside luxury living. Annual fee for snow removal. (id:44758)
房源概要
| MLS® Number | 1417919 |
| 房源类型 | 民宅 |
| 临近地区 | Rideau Lakes |
| 附近的便利设施 | Recreation Nearby, Water Nearby |
| Communication Type | Internet Access |
| 特征 | Acreage, 自动车库门 |
| 总车位 | 12 |
| Road Type | No Thru Road |
| 存储类型 | Storage 棚 |
| 结构 | Patio(s) |
| 湖景类型 | Waterfront On Lake |
详 情
| 浴室 | 5 |
| 地上卧房 | 4 |
| 总卧房 | 4 |
| 赠送家电包括 | 冰箱, 洗碗机, 烘干机, 微波炉 Range Hood Combo, 炉子, 洗衣机, Wine Fridge, Blinds |
| 地下室进展 | Not Applicable |
| 地下室功能 | Slab |
| 地下室类型 | Unknown (not Applicable) |
| 施工日期 | 1985 |
| 施工种类 | 独立屋 |
| 空调 | 没有 |
| 外墙 | 石, 木头 |
| 壁炉 | 有 |
| Fireplace Total | 3 |
| 固定装置 | Drapes/window Coverings |
| Flooring Type | Mixed Flooring |
| 地基类型 | 混凝土浇筑 |
| 客人卫生间(不包含洗浴) | 2 |
| 供暖方式 | 电, Propane |
| 供暖类型 | Baseboard Heaters, Other |
| 储存空间 | 2 |
| 类型 | 独立屋 |
| 设备间 | Drilled Well |
车 位
| 附加车库 | |
| Detached Garage | |
| 入内式车位 | |
| Surfaced |
土地
| 英亩数 | 有 |
| 土地便利设施 | Recreation Nearby, Water Nearby |
| Landscape Features | Landscaped |
| 污水道 | Septic System |
| 土地深度 | 578 Ft ,5 In |
| 土地宽度 | 215 Ft |
| 不规则大小 | 5 |
| Size Total | 5 Ac |
| 规划描述 | Rw |
房 间
| 楼 层 | 类 型 | 长 度 | 宽 度 | 面 积 |
|---|---|---|---|---|
| 二楼 | Loft | 12'8" x 8'3" | ||
| 二楼 | 衣帽间 | 15'6" x 8'6" | ||
| 二楼 | 三件套卫生间 | 6'9" x 7'9" | ||
| 二楼 | 卧室 | 15'2" x 11'8" | ||
| 二楼 | 卧室 | 11'8" x 19'0" | ||
| 二楼 | 2pc Ensuite Bath | 5'5" x 4'9" | ||
| 二楼 | 主卧 | 18'9" x 15'0" | ||
| 二楼 | 5pc Ensuite Bath | 11'8" x 13'9" | ||
| 一楼 | Sunroom | 16'5" x 15'7" | ||
| 一楼 | 卧室 | 9'3" x 10'5" | ||
| 一楼 | 三件套浴室 | 10'4" x 5'6" | ||
| 一楼 | 洗衣房 | 11'7" x 13'7" | ||
| 一楼 | 两件套卫生间 | 4'8" x 5'5" | ||
| 一楼 | 门厅 | 8'2" x 8'2" | ||
| 一楼 | 家庭房 | 12'0" x 8'0" | ||
| 一楼 | 客厅 | 12'0" x 8'0" | ||
| 一楼 | 厨房 | 15'3" x 23'7" | ||
| 一楼 | 大型活动室 | 24'8" x 17'5" |
https://www.realtor.ca/real-estate/27581448/131-mulley-lane-elgin-rideau-lakes

































