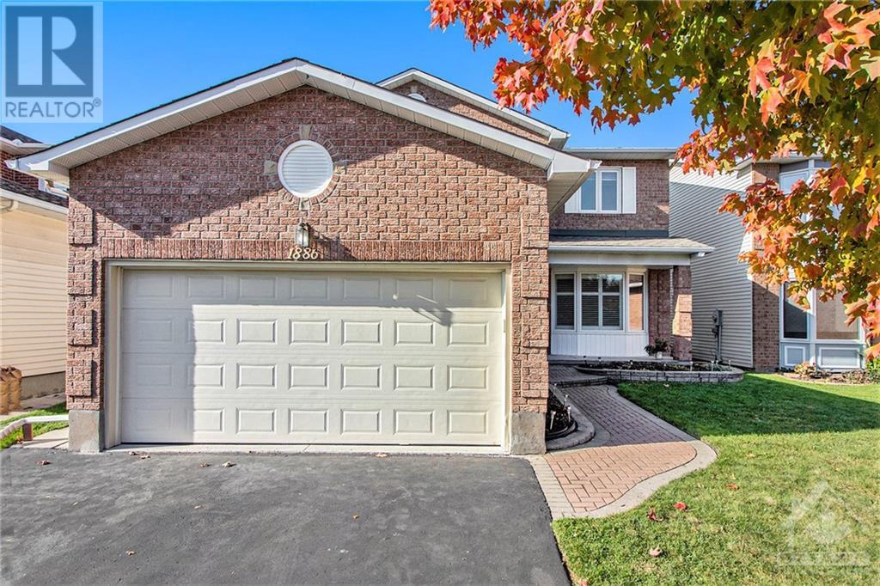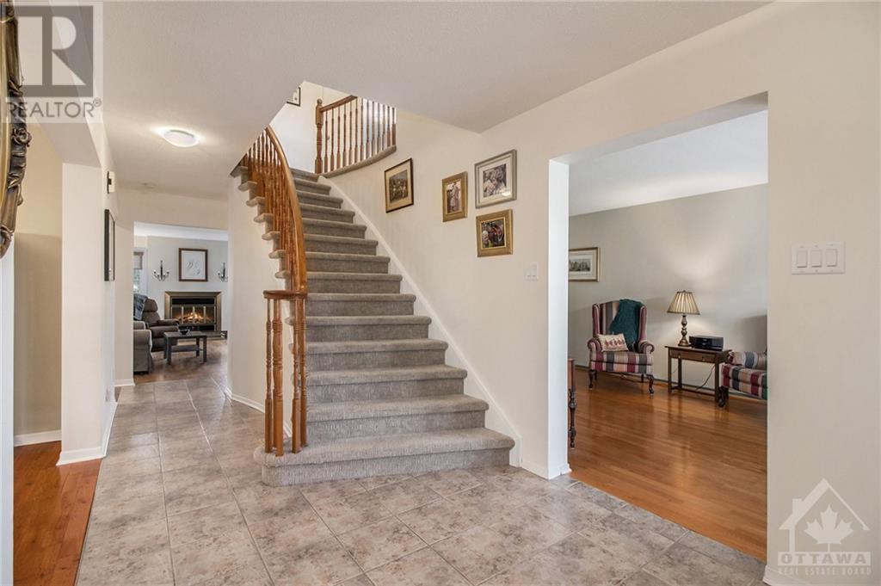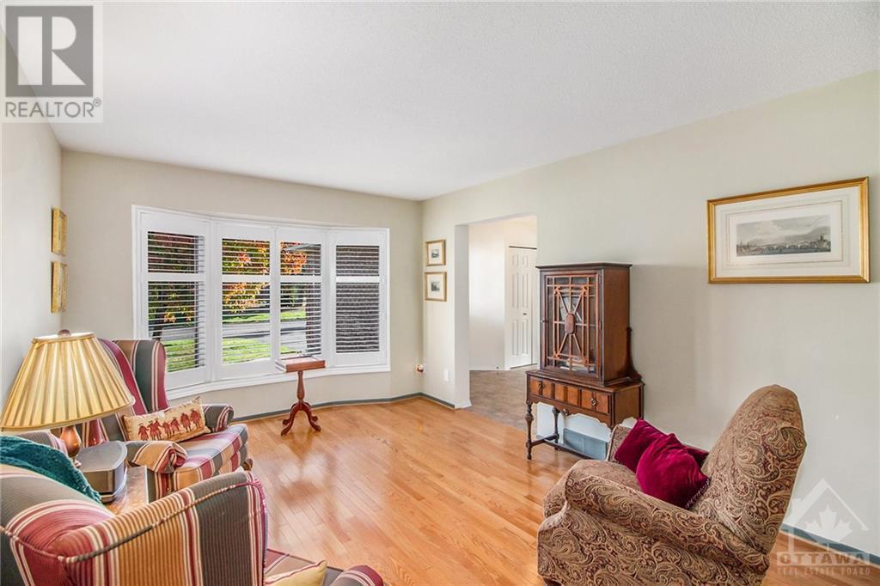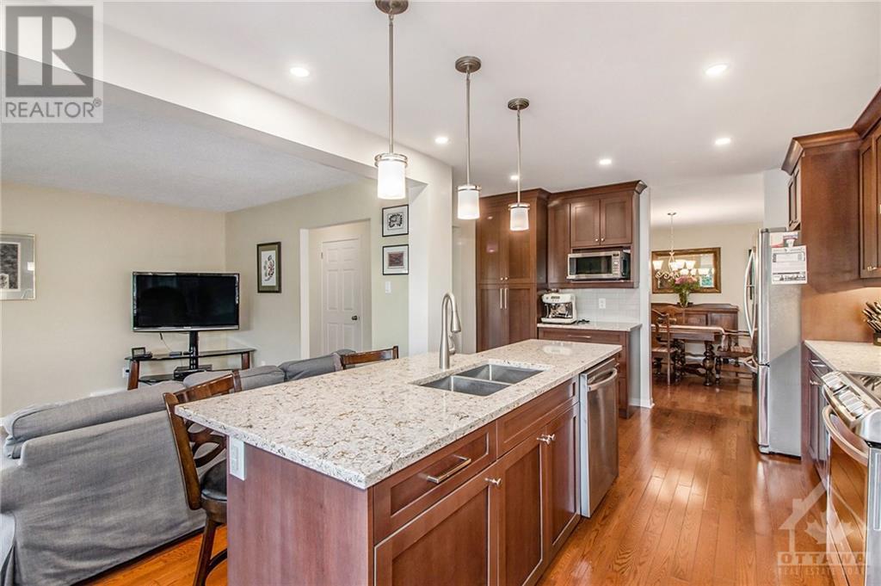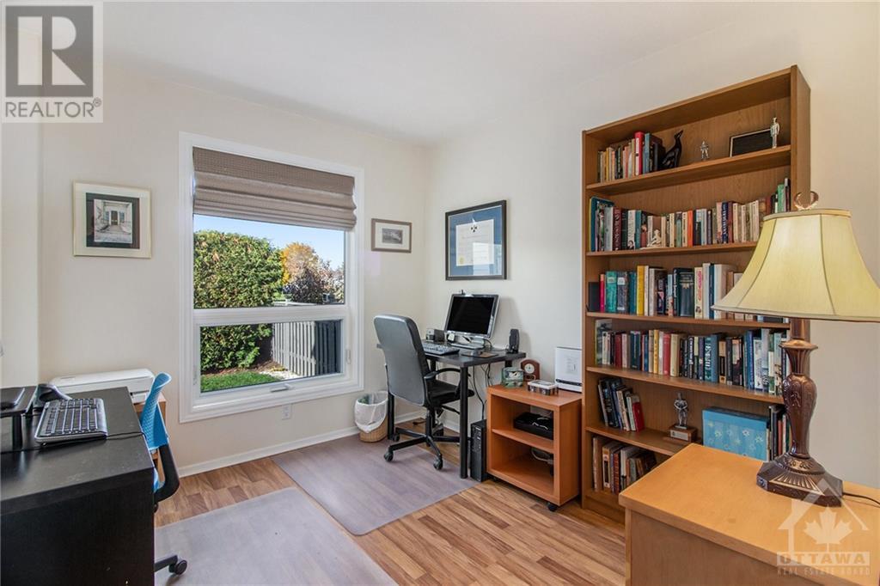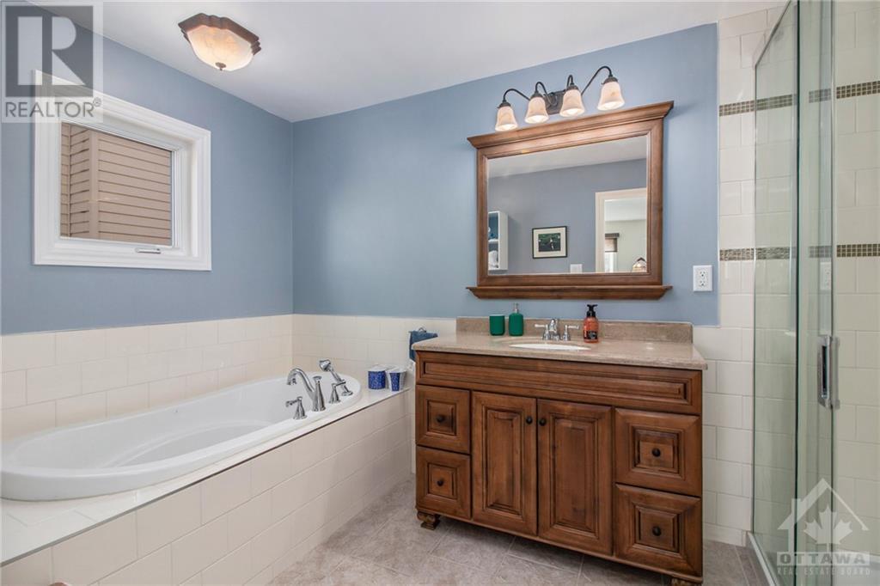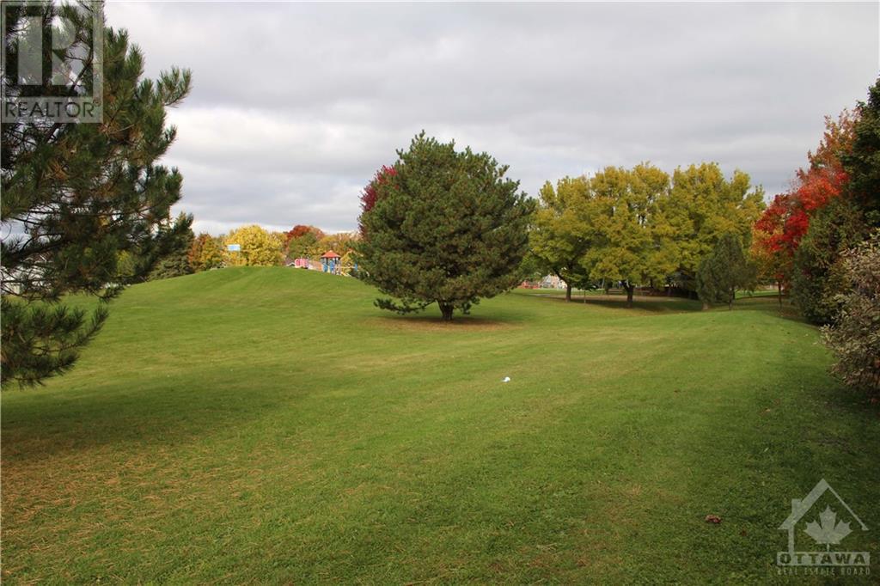5 卧室
3 浴室
壁炉
中央空调
风热取暖
Land / Yard Lined With Hedges, Landscaped
$869,900
SUN-FILLED true WEST-facing 5-bedroom + main floor den, backing onto a newly REVAMPED park–A rare find! Nestled in a family & dog-friendly area. Nature lovers are just steps from the Bilberry Creek Ravine’s 3.5 km of scenic trails for peaceful forest escapes. Reimagined kitchen (2017)w/sleek cabinets, quartz counters, a large center island with breakfast bar, SS appl’s, & patio doors to a private, hedged yard w/gate access to park. Open-concept design flows into a spacious family rm w/cozy wood-burning fireplace, perfect for hosting, the layout also with generous living rm & a formal dining area perfect for family gatherings. The lower level boasts a large recroom, gym space w/vinyl plank flooring & lots of storage. Upstairs, the king-sized primary suite offers a moderned ensuite, providing a tranquil retreat. Hardwood & ceramic flrs on main level; RENOVATED baths thru-out. Building insp & WETT avail.UPD’ Windows, doors, Roof, furnace & C/A..Move-in ready – IDEAL family retreat awaits! (id:44758)
房源概要
|
MLS® Number
|
1416706 |
|
房源类型
|
民宅 |
|
临近地区
|
Sunridge/Queenswood Heights |
|
附近的便利设施
|
公共交通, Recreation Nearby, 购物 |
|
社区特征
|
Family Oriented |
|
特征
|
公园设施, Private Setting |
|
总车位
|
6 |
|
结构
|
Patio(s) |
详 情
|
浴室
|
3 |
|
地上卧房
|
5 |
|
总卧房
|
5 |
|
赠送家电包括
|
冰箱, 洗碗机, 烘干机, Freezer, 炉子, 洗衣机, Blinds |
|
地下室进展
|
已装修 |
|
地下室类型
|
全完工 |
|
施工日期
|
1988 |
|
施工种类
|
独立屋 |
|
空调
|
中央空调 |
|
外墙
|
砖, Siding |
|
壁炉
|
有 |
|
Fireplace Total
|
2 |
|
固定装置
|
Drapes/window Coverings, 吊扇 |
|
Flooring Type
|
Mixed Flooring, Hardwood, Ceramic |
|
地基类型
|
混凝土浇筑 |
|
客人卫生间(不包含洗浴)
|
1 |
|
供暖方式
|
天然气 |
|
供暖类型
|
压力热风 |
|
储存空间
|
2 |
|
类型
|
独立屋 |
|
设备间
|
市政供水 |
车 位
土地
|
英亩数
|
无 |
|
围栏类型
|
Fenced Yard |
|
土地便利设施
|
公共交通, Recreation Nearby, 购物 |
|
Landscape Features
|
Land / Yard Lined With Hedges, Landscaped |
|
污水道
|
城市污水处理系统 |
|
土地深度
|
105 Ft |
|
土地宽度
|
42 Ft ,8 In |
|
不规则大小
|
42.65 Ft X 104.99 Ft |
|
规划描述
|
Res |
房 间
| 楼 层 |
类 型 |
长 度 |
宽 度 |
面 积 |
|
二楼 |
主卧 |
|
|
15'9" x 14'5" |
|
二楼 |
其它 |
|
|
Measurements not available |
|
二楼 |
四件套主卧浴室 |
|
|
Measurements not available |
|
二楼 |
卧室 |
|
|
17'7" x 11'10" |
|
二楼 |
卧室 |
|
|
14'9" x 10'9" |
|
二楼 |
卧室 |
|
|
12'4" x 11'3" |
|
二楼 |
卧室 |
|
|
11'5" x 8'11" |
|
二楼 |
四件套浴室 |
|
|
Measurements not available |
|
地下室 |
娱乐室 |
|
|
22'2" x 21'9" |
|
地下室 |
Gym |
|
|
16'9" x 13'11" |
|
地下室 |
Storage |
|
|
Measurements not available |
|
地下室 |
设备间 |
|
|
Measurements not available |
|
一楼 |
门厅 |
|
|
Measurements not available |
|
一楼 |
客厅 |
|
|
15'10" x 10'10" |
|
一楼 |
餐厅 |
|
|
12'4" x 12'2" |
|
一楼 |
厨房 |
|
|
18'3" x 10'4" |
|
一楼 |
Eating Area |
|
|
Measurements not available |
|
一楼 |
家庭房 |
|
|
16'10" x 11'10" |
|
一楼 |
衣帽间 |
|
|
11'3" x 8'11" |
|
一楼 |
洗衣房 |
|
|
Measurements not available |
|
一楼 |
两件套卫生间 |
|
|
Measurements not available |
https://www.realtor.ca/real-estate/27581460/1886-leclair-crescent-orleans-sunridgequeenswood-heights


