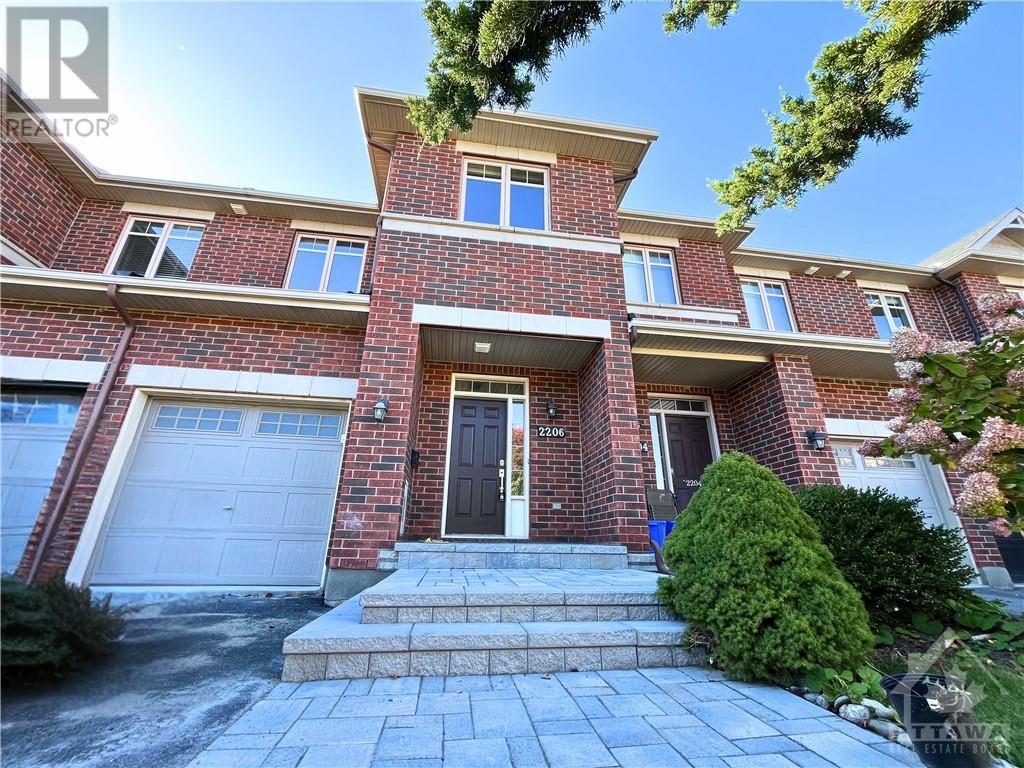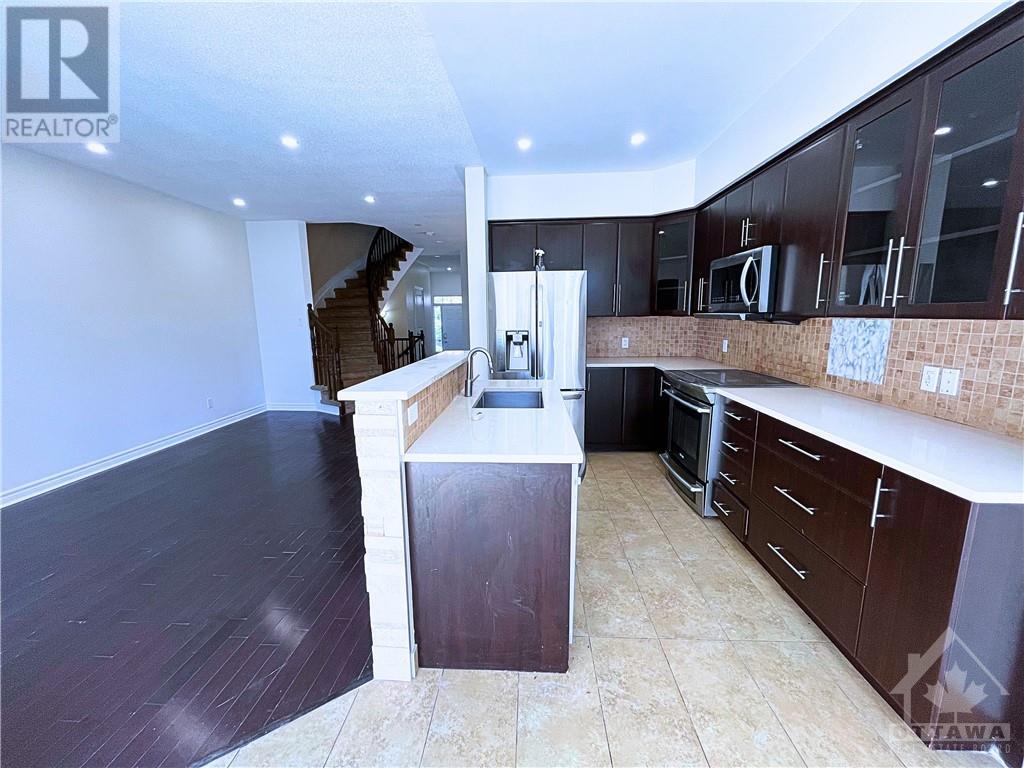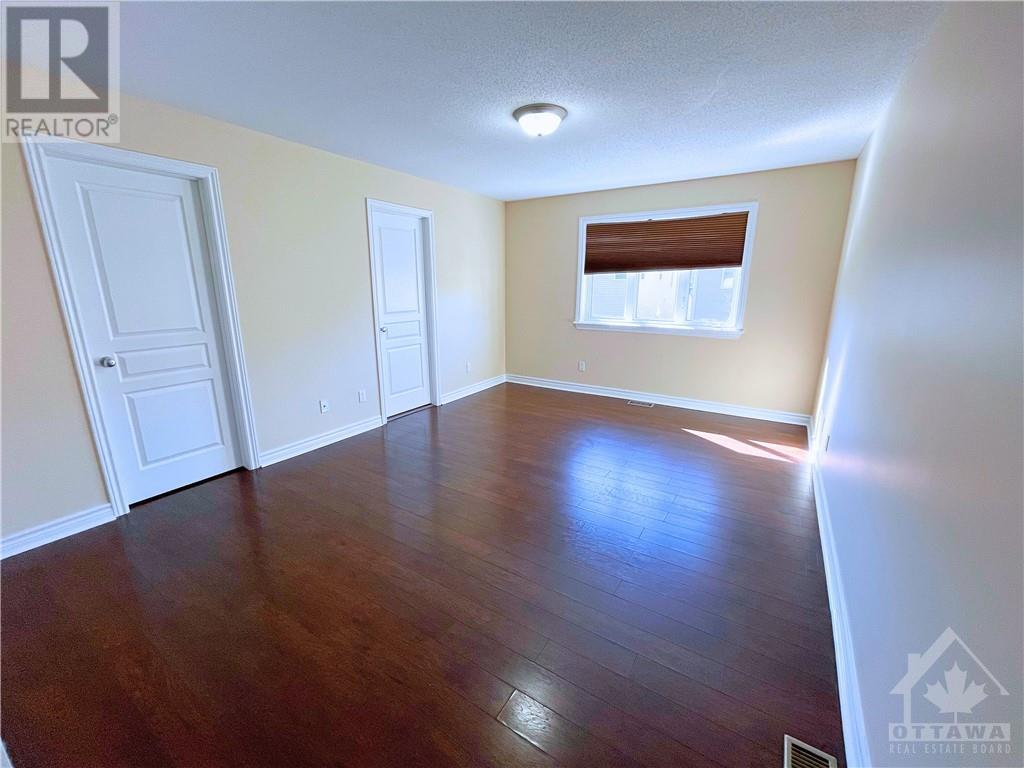3 卧室
3 浴室
中央空调, 换气器
风热取暖
$2,900 Monthly
This spacious living townhouse, elegant design and ideal location. The home’s tasteful aesthetics and attention to detail such as hardwood floors & high ceilings. Main level maintains a seamless flow between the living, dining/kitchen areas. Natural light floods the space through large windows overlooking the 2024 new Interlock backyard with a Gazebo for you to enjoy the autumn, spring and summer weather out side with the family. Freshly painted 2024. The bright kitchen is a culinary haven for aspiring chefs and avid entertainers alike, featuring ample cabinets and counters, SS appliances and an island. Ascend the grand staircase to find the primary suite, complete with a walk-in closet and ensuite. 2 additional bdrms & full bath provide comfortable space for family. The finished bsmnt is an extension of the home’s living space providing endless potential to be customized to your needs. Enjoy being close to shopping, schools and parks while also having easy access to the 174. (id:44758)
房源概要
|
MLS® Number
|
1417809 |
|
房源类型
|
民宅 |
|
临近地区
|
Notting Hill |
|
特征
|
自动车库门 |
|
总车位
|
3 |
详 情
|
浴室
|
3 |
|
地上卧房
|
3 |
|
总卧房
|
3 |
|
公寓设施
|
Laundry - In Suite |
|
赠送家电包括
|
冰箱, 洗碗机, 烘干机, Hood 电扇, 微波炉 Range Hood Combo, 炉子, 洗衣机, Blinds |
|
地下室进展
|
已装修 |
|
地下室类型
|
全完工 |
|
施工日期
|
2010 |
|
空调
|
Central Air Conditioning, 换气机 |
|
外墙
|
砖 |
|
Fire Protection
|
Smoke Detectors |
|
固定装置
|
Drapes/window Coverings |
|
Flooring Type
|
Hardwood |
|
客人卫生间(不包含洗浴)
|
1 |
|
供暖方式
|
天然气 |
|
供暖类型
|
压力热风 |
|
储存空间
|
2 |
|
类型
|
联排别墅 |
|
设备间
|
市政供水 |
车 位
土地
|
英亩数
|
无 |
|
不规则大小
|
* Ft X * Ft |
|
规划描述
|
住宅 |
房 间
| 楼 层 |
类 型 |
长 度 |
宽 度 |
面 积 |
|
二楼 |
主卧 |
|
|
17'4" x 12'0" |
|
二楼 |
卧室 |
|
|
10'11" x 9'7" |
|
二楼 |
四件套主卧浴室 |
|
|
10'10" x 6'10" |
|
二楼 |
完整的浴室 |
|
|
8'4" x 4'11" |
|
二楼 |
其它 |
|
|
6'10" x 4'11" |
|
二楼 |
卧室 |
|
|
14'7" x 9'3" |
|
地下室 |
Storage |
|
|
5'11" x 15'10" |
|
地下室 |
Storage |
|
|
15'2" x 7'7" |
|
地下室 |
家庭房 |
|
|
17'5" x 18'4" |
|
地下室 |
Storage |
|
|
Measurements not available |
|
一楼 |
客厅 |
|
|
16'3" x 11'3" |
|
一楼 |
厨房 |
|
|
19'10" x 7'5" |
|
一楼 |
餐厅 |
|
|
10'9" x 7'10" |
|
一楼 |
两件套卫生间 |
|
|
6'10" x 3'5" |
https://www.realtor.ca/real-estate/27581934/2206-angelica-avenue-ottawa-notting-hill






























