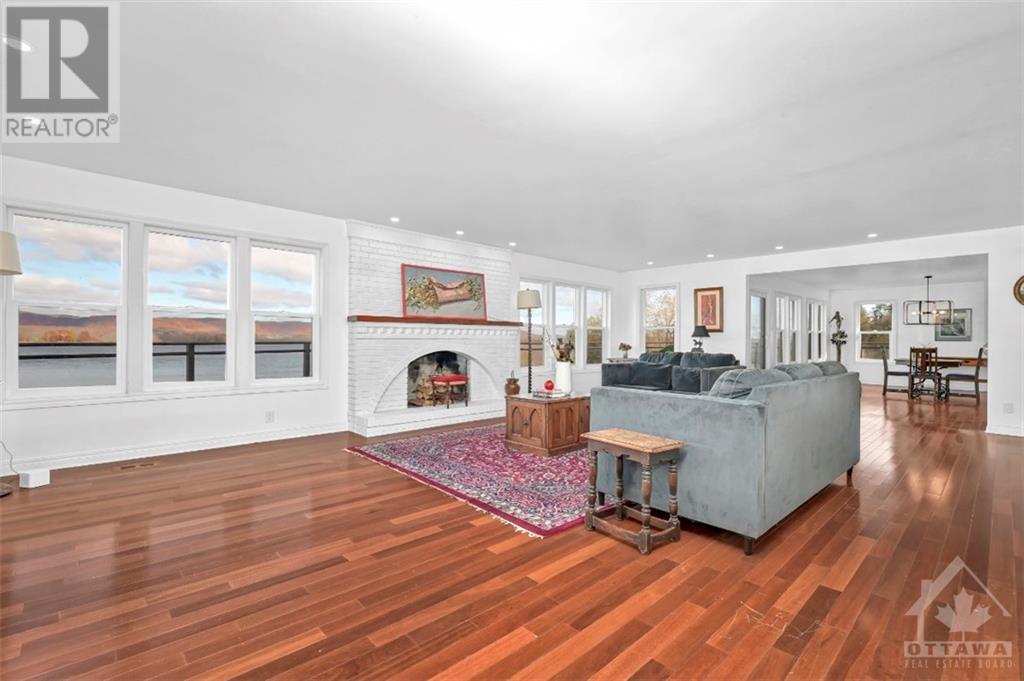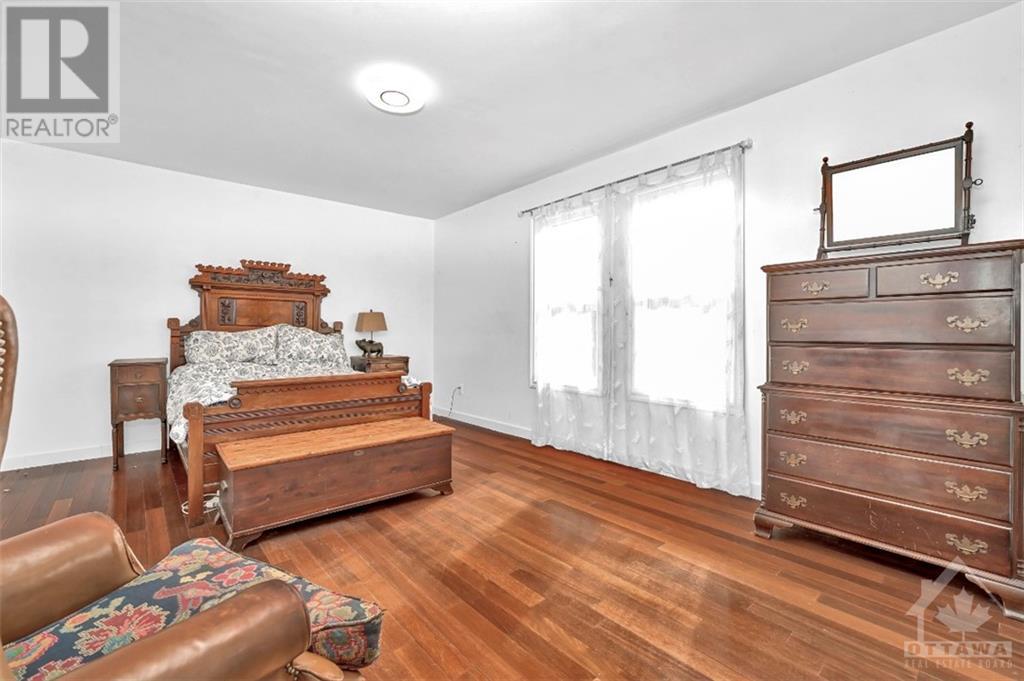5 卧室
5 浴室
平房
壁炉
中央空调
风热取暖
湖景区
$998,900
GLORIOUS WATERFRONT BUNGALOW with STUNNING VIEWS of Gatineau Hills. Desirable DUNROBIN SHORES mere minutes from all amenities of Kanata North. This home has been extensively updated and upgraded w. $300k invested. Sprawling open concept living/dining/ chef’s kitchen with waterfront views. Expansive front deck to enjoy your waterfront oasis. Detached 2 car garage. Fully finished walkout lower level. OVERSIZED WINDOWS = SUNNY & BRIGHT. Main floor primary bedroom with ensuite. 4 additional bedrooms, one with private ensuite and separate entrance located on walkout lower level, IDEAL FOR MULTI-GENERATIONAL LIVING, HOME BASED BUSINESS or RENTAL Suite. Exterior living at its finest, multiple decking, patio, firepit, waterfront…JUST WONDERFUL! NEW in 2022 = windows, insulation, exterior siding, roof, kitchen, bathrooms, electrical, plumbing, lower level finishing, HVAC, WHOLE HOUSE BACKUP GENERATOR, Welcome Home. Must see to appreciate the opportunity. Quick/Flexible closing date possible. (id:44758)
房源概要
|
MLS® Number
|
1417911 |
|
房源类型
|
民宅 |
|
临近地区
|
Dunrobin Shores |
|
附近的便利设施
|
近高尔夫球场, Water Nearby |
|
Easement
|
Unknown |
|
特征
|
Flat Site |
|
总车位
|
10 |
|
View Type
|
River View |
|
湖景类型
|
湖景房 |
详 情
|
浴室
|
5 |
|
地上卧房
|
5 |
|
总卧房
|
5 |
|
赠送家电包括
|
冰箱, 洗碗机, 烘干机, Hood 电扇, 炉子, 洗衣机, Hot Tub |
|
建筑风格
|
平房 |
|
地下室进展
|
已装修 |
|
地下室类型
|
全完工 |
|
施工日期
|
1974 |
|
施工种类
|
独立屋 |
|
空调
|
中央空调 |
|
外墙
|
Siding, Vinyl |
|
壁炉
|
有 |
|
Fireplace Total
|
1 |
|
Flooring Type
|
Mixed Flooring, Hardwood, Tile |
|
地基类型
|
水泥 |
|
客人卫生间(不包含洗浴)
|
1 |
|
供暖方式
|
Propane |
|
供暖类型
|
压力热风 |
|
储存空间
|
1 |
|
类型
|
独立屋 |
|
设备间
|
Drilled Well |
车 位
土地
|
英亩数
|
无 |
|
土地便利设施
|
近高尔夫球场, Water Nearby |
|
污水道
|
Septic System |
|
土地深度
|
129 Ft ,10 In |
|
土地宽度
|
188 Ft ,1 In |
|
不规则大小
|
188.11 Ft X 129.83 Ft |
|
规划描述
|
Rr5 |
房 间
| 楼 层 |
类 型 |
长 度 |
宽 度 |
面 积 |
|
Lower Level |
三件套浴室 |
|
|
4'11" x 9'4" |
|
Lower Level |
四件套浴室 |
|
|
9'2" x 9'7" |
|
Lower Level |
5pc Bathroom |
|
|
8'0" x 9'4" |
|
Lower Level |
卧室 |
|
|
17'9" x 10'5" |
|
Lower Level |
卧室 |
|
|
13'11" x 13'6" |
|
Lower Level |
卧室 |
|
|
10'6" x 14'1" |
|
Lower Level |
卧室 |
|
|
11'0" x 12'7" |
|
Lower Level |
Mud Room |
|
|
4'11" x 12'7" |
|
Lower Level |
娱乐室 |
|
|
15'11" x 20'9" |
|
Lower Level |
Storage |
|
|
8'2" x 11'0" |
|
Lower Level |
设备间 |
|
|
6'3" x 14'11" |
|
一楼 |
两件套卫生间 |
|
|
6'8" x 11'3" |
|
一楼 |
5pc Ensuite Bath |
|
|
8'7" x 9'11" |
|
一楼 |
Eating Area |
|
|
16'6" x 10'1" |
|
一楼 |
餐厅 |
|
|
14'1" x 11'3" |
|
一楼 |
门厅 |
|
|
8'9" x 9'7" |
|
一楼 |
厨房 |
|
|
15'10" x 14'10" |
|
一楼 |
客厅 |
|
|
21'10" x 28'0" |
|
一楼 |
主卧 |
|
|
15'11" x 28'2" |
https://www.realtor.ca/real-estate/27582887/220-vances-side-road-ottawa-dunrobin-shores


































