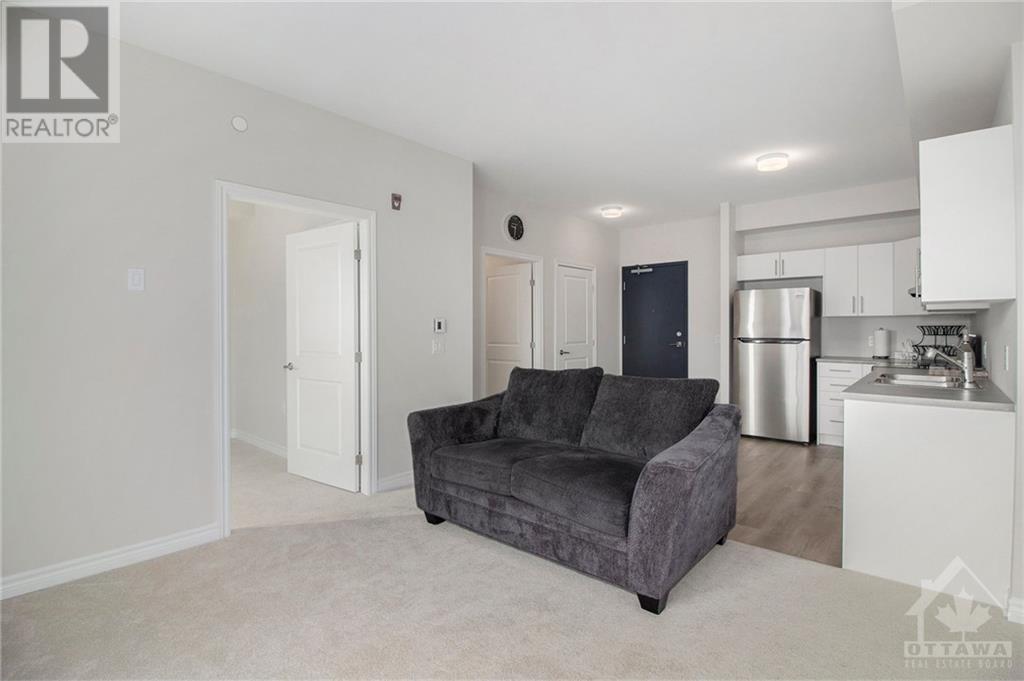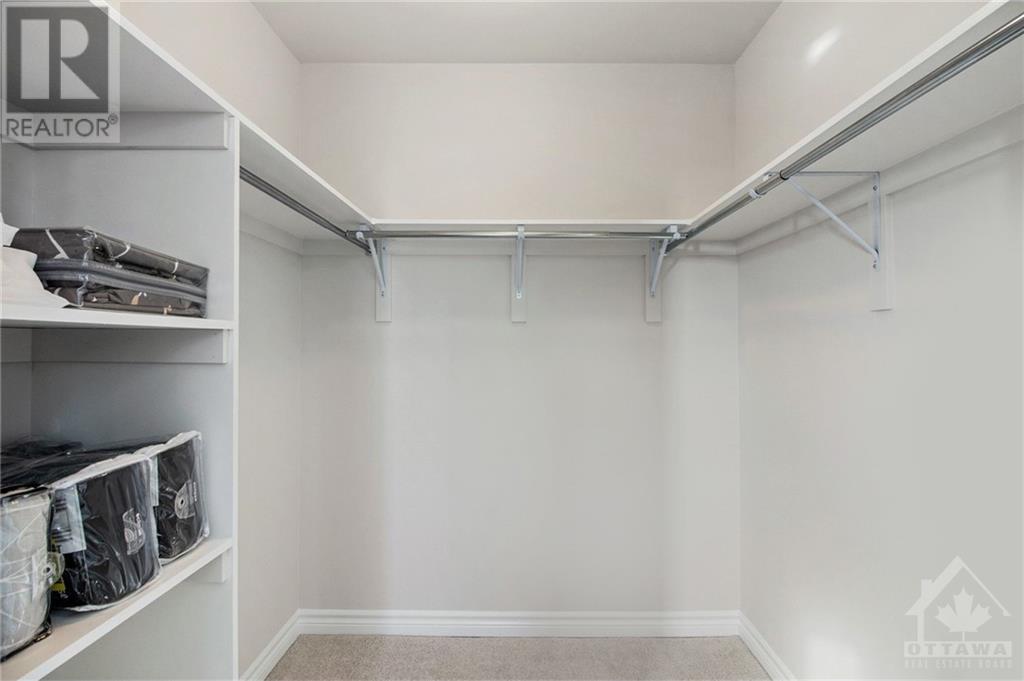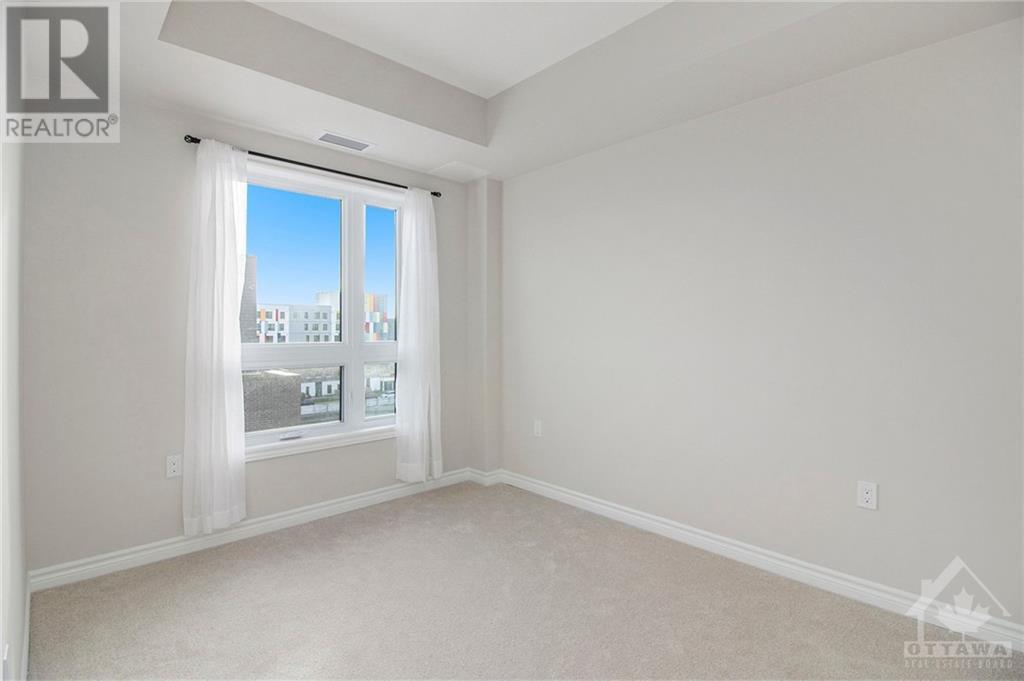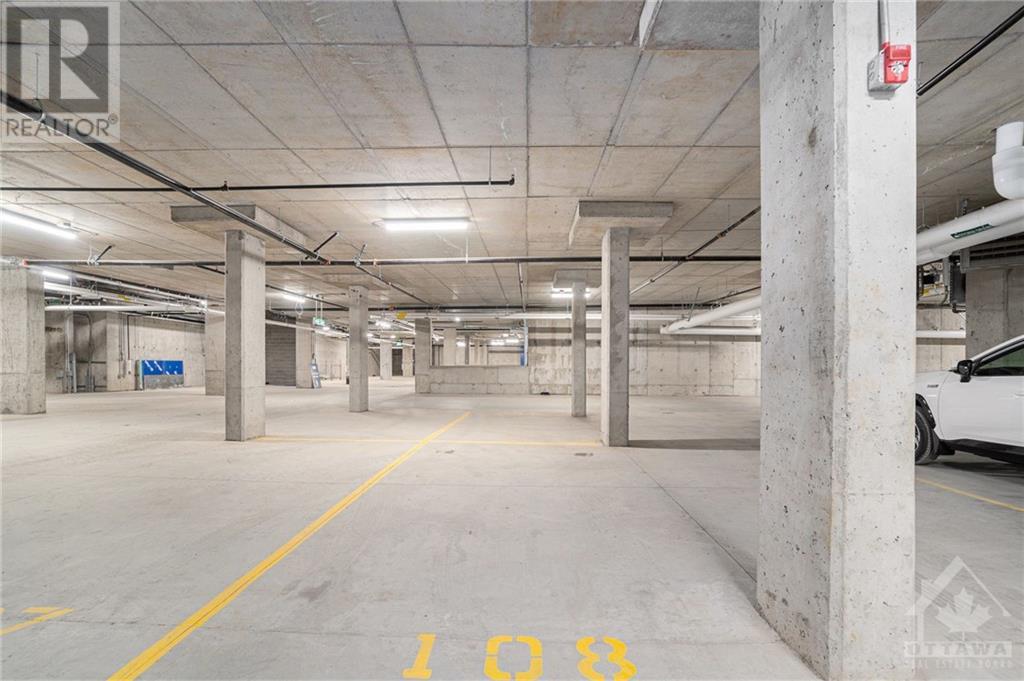2 卧室
2 浴室
中央空调
风热取暖
Landscaped
$2,400 Monthly
This modern 2-bedroom, 2-bathroom condo in Wateridge Village offers sleek, upgraded living with a massive private terrace overlooking a park. The open-concept layout includes stainless steel appliances, vinyl flooring, and floor-to-ceiling windows that fill the space with natural light. The primary bedroom features a walk-in closet and en suite bathroom, while the second bedroom offers ample storage and access to a second full bath. With in-unit laundry, underground parking, and a storage locker, this pet-friendly condo is perfect for those seeking a balance of nature and convenience, close to Montfort Hospital, St. Laurent Shopping Centre, Blair LRT Station, and Costco. (id:44758)
房源概要
|
MLS® Number
|
1417671 |
|
房源类型
|
民宅 |
|
临近地区
|
Rockcliffe Park |
|
附近的便利设施
|
公共交通, Recreation Nearby, 购物 |
|
特征
|
阳台 |
|
总车位
|
1 |
详 情
|
浴室
|
2 |
|
地上卧房
|
2 |
|
总卧房
|
2 |
|
公寓设施
|
Laundry - In Suite |
|
赠送家电包括
|
冰箱, 洗碗机, 烘干机, 微波炉 Range Hood Combo, 炉子, 洗衣机 |
|
地下室进展
|
Not Applicable |
|
地下室类型
|
None (not Applicable) |
|
施工日期
|
2024 |
|
空调
|
中央空调 |
|
外墙
|
石 |
|
Flooring Type
|
Wall-to-wall Carpet, Vinyl |
|
供暖方式
|
天然气 |
|
供暖类型
|
压力热风 |
|
储存空间
|
1 |
|
类型
|
公寓 |
|
设备间
|
市政供水 |
车 位
土地
|
英亩数
|
无 |
|
土地便利设施
|
公共交通, Recreation Nearby, 购物 |
|
Landscape Features
|
Landscaped |
|
污水道
|
城市污水处理系统 |
|
不规则大小
|
* Ft X * Ft |
|
规划描述
|
住宅 |
房 间
| 楼 层 |
类 型 |
长 度 |
宽 度 |
面 积 |
|
一楼 |
厨房 |
|
|
11'1" x 7'5" |
|
一楼 |
客厅/饭厅 |
|
|
12'1" x 11'8" |
|
一楼 |
完整的浴室 |
|
|
Measurements not available |
|
一楼 |
洗衣房 |
|
|
Measurements not available |
|
一楼 |
卧室 |
|
|
11'5" x 8'10" |
|
一楼 |
主卧 |
|
|
14'5" x 9'11" |
|
一楼 |
其它 |
|
|
Measurements not available |
|
一楼 |
四件套主卧浴室 |
|
|
Measurements not available |
https://www.realtor.ca/real-estate/27583561/397-codds-road-unit606-ottawa-rockcliffe-park































